News
adv left
3-storey house designed for three-generation families
Dong Thu House is located in Dien Bien city, a city in the Northwestern mountainous province of Vietnam with a relatively harsh climate - very cold in winter and hot in summer.
The 3-storey house was built on a 100m2 area of land, designed by HIEN Architects to ensure the necessary functions, create a common living space, and enhance connection for 3-generation families. .
The particular problem that needed to be addressed was thermal resistance, since the majority of the vertical surface area of the house was exposed to the adverse effects of western sunlight.
To reduce the temperature of the entire structure and arrange the layout, the architects created spaces and planted trees in areas exposed to sunlight. These buffer spaces contribute to cooling and creating landscape inside and outside the building. Thanks to this solution, most spaces inside the house receive natural light and ventilation.
The architect brings simple ideas in color design and finishing materials. Most of the materials used for the project are reinforced concrete, volcanic stone cladding, ventilation bricks, glass and especially trees.
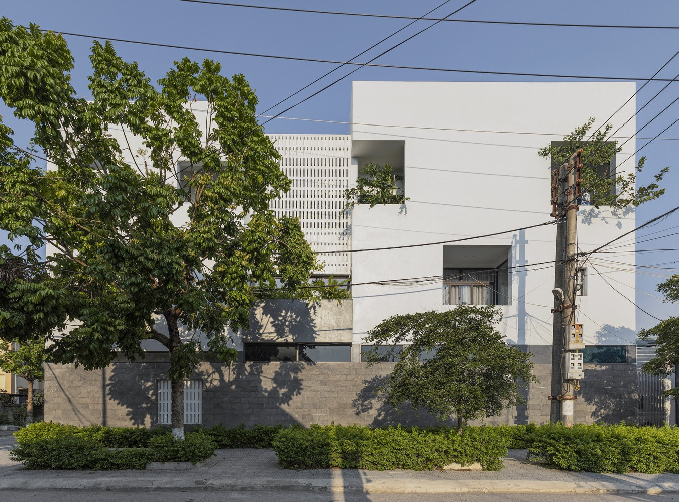
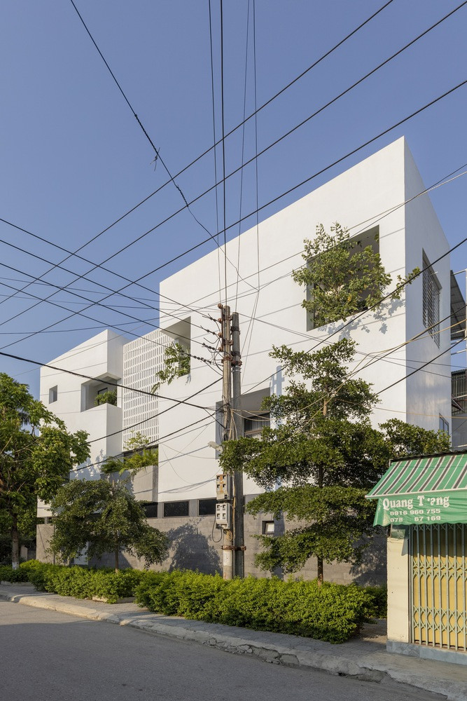
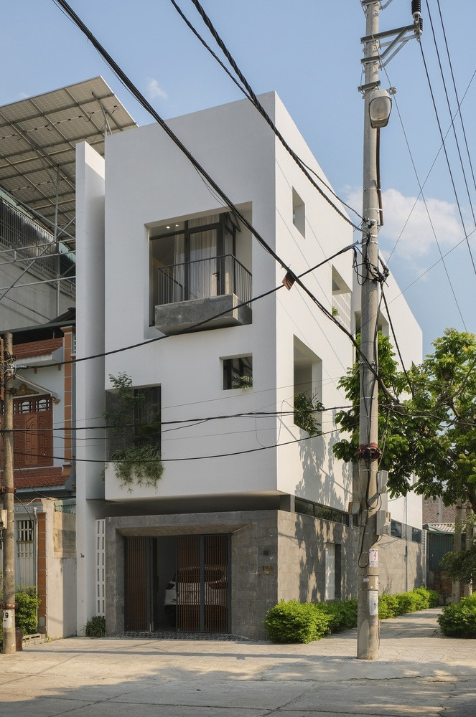
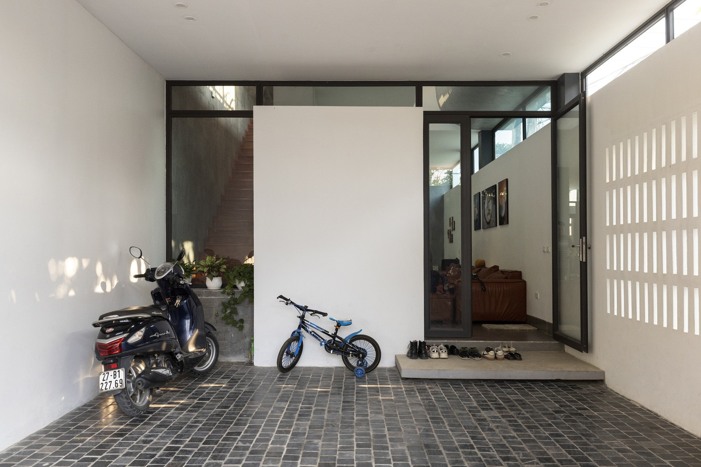
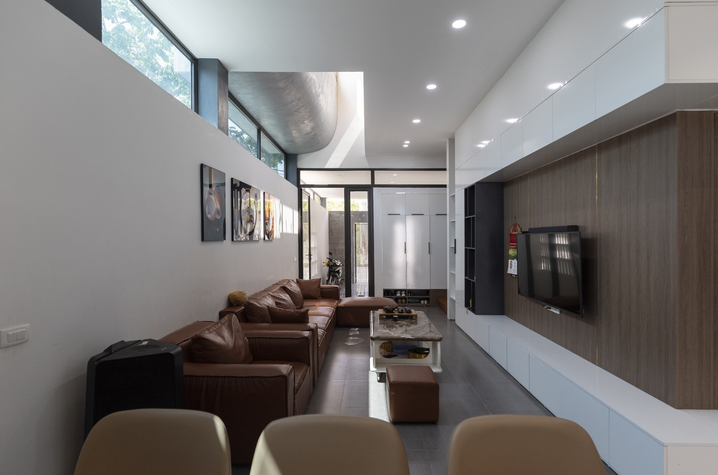
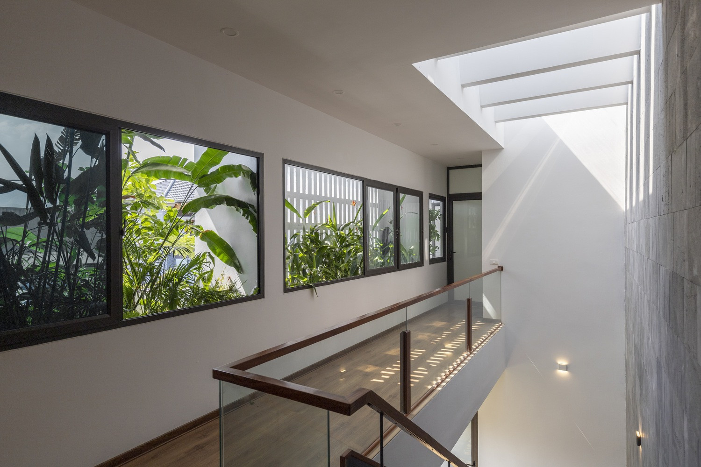
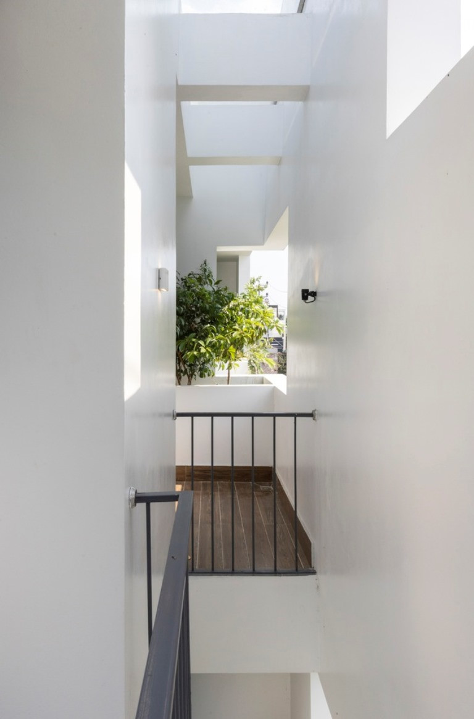
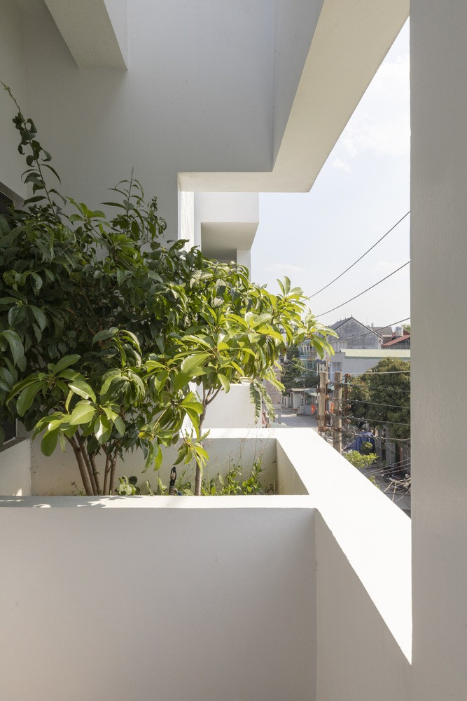
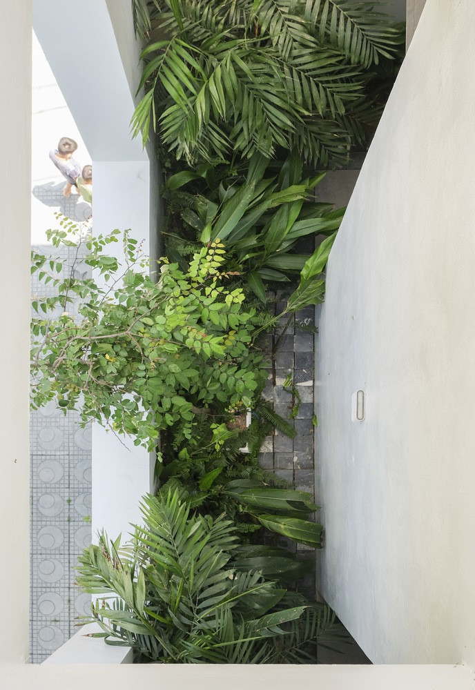
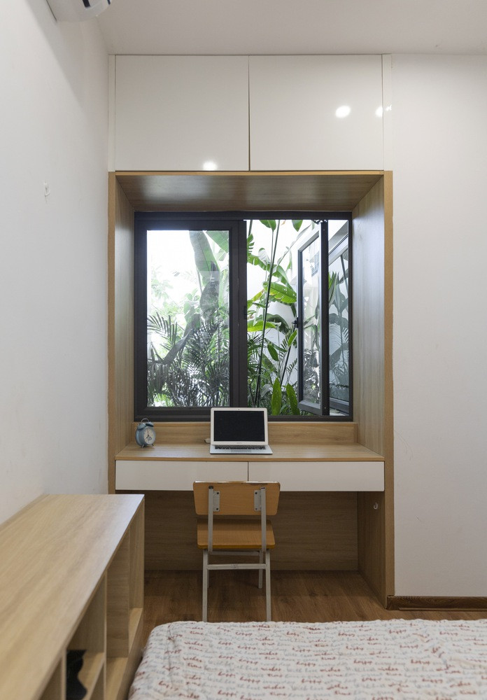
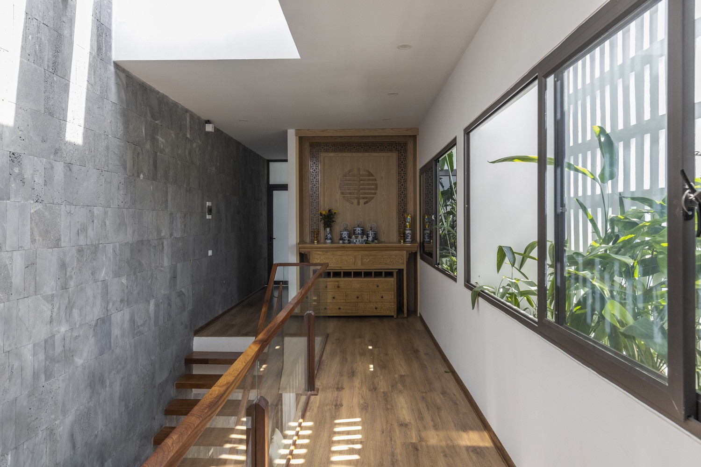
News other
- Impressed with 2-storey house for young couple, cost 1.3 billion VND(04/04/25)
- Impressed with the unique and extremely airy 4-storey tube house design(04/04/25)
- Renovating a 114 m2 black and white apartment for 600 million VND(03/04/25)
- (03/04/25)
- (03/04/25)
- Suburban house for 3-generation family with rice drying yard on the upper floor(04/10/24)
- Catch the sun in the townhouse(04/10/24)








