News
adv left
Catch the sun in the townhouse
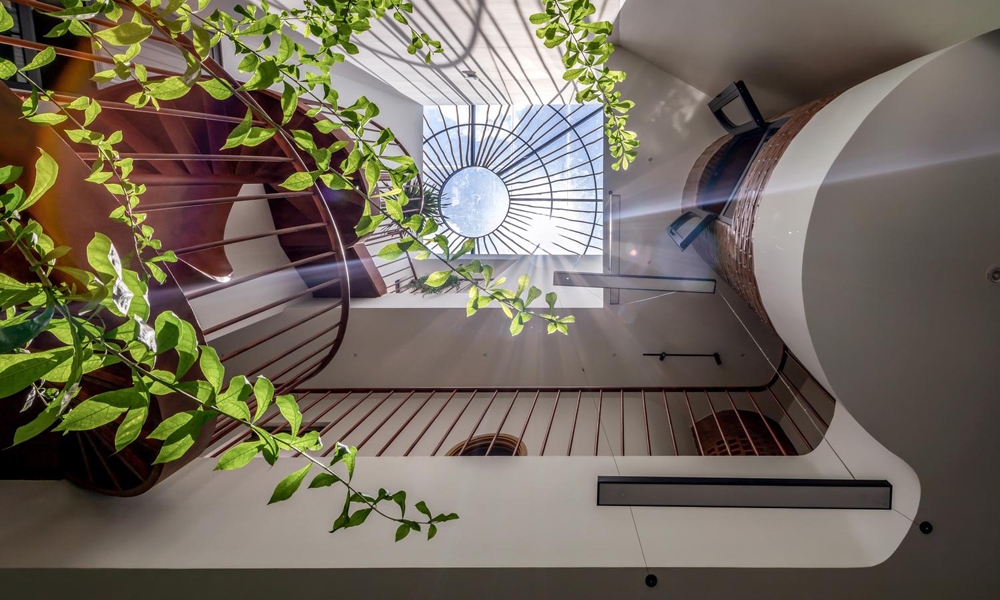 |
| Natural light through the skylight fills the space. The location of the project has many disadvantages, being located on a busy and noisy traffic route and right at the "crossroads" position. The design problem is how to simultaneously resolve feng shui violations, create a space filled with natural light and incorporate the homeowner's mark. |
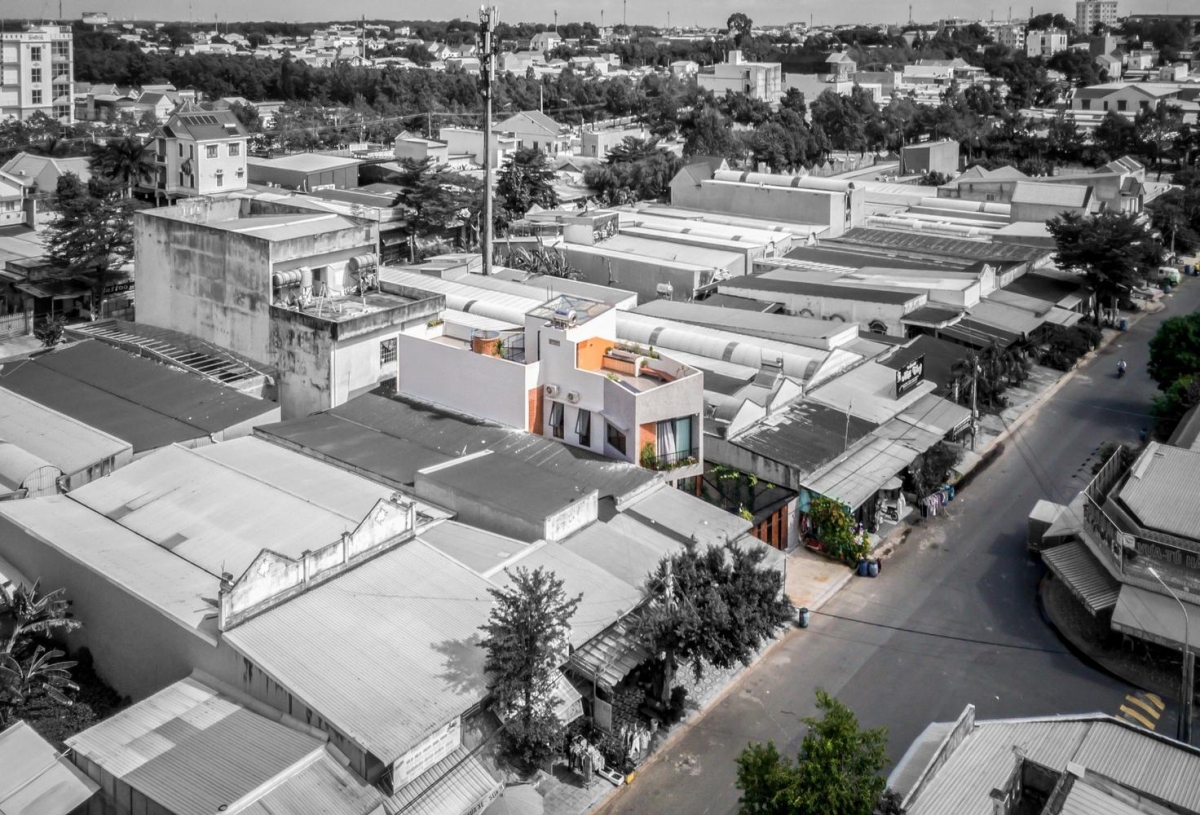 |
|
The project becomes a highlight in the overall picture. To provide the most complete answer, the architect and the homeowner decided to create a new and more flexible space with the townhouse land fund. Inspired by the homeowner's business brand, the entire project is organized in a Z shape, organizing the traffic axis in a zig-zag manner. With the Z shape, the facade is tilted to the South, avoiding the road going straight into the house door, neutralizing the violation of feng shui. To create visual balance, a part of the facade wall is designed to open from the opposite side. This part of the wall uses breeze blocks to both create symmetry and balance and to attract ventilation. |
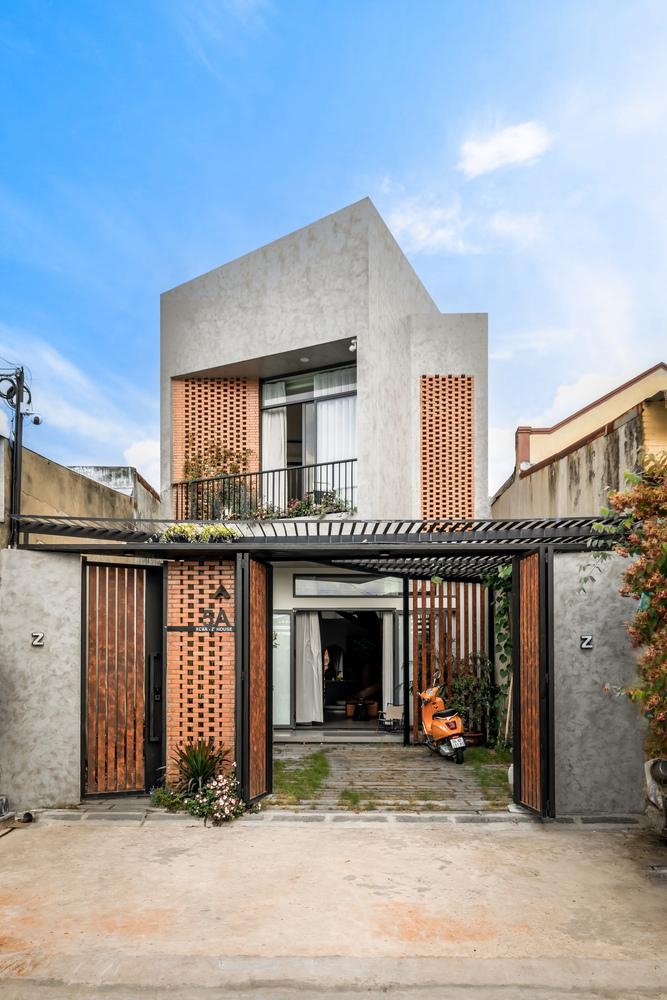 |
| Ventilation slots from brick tiles are used throughout. The beauty of this design is also in the side path. From the entrance gate, the architect left a yard to plant trees and turned the path leading to the back of the house into a small path along the rows of ornamental trees. Like the journey from the garden to the house in rural architecture, this creates a new and familiar experience for the homeowner's family. |
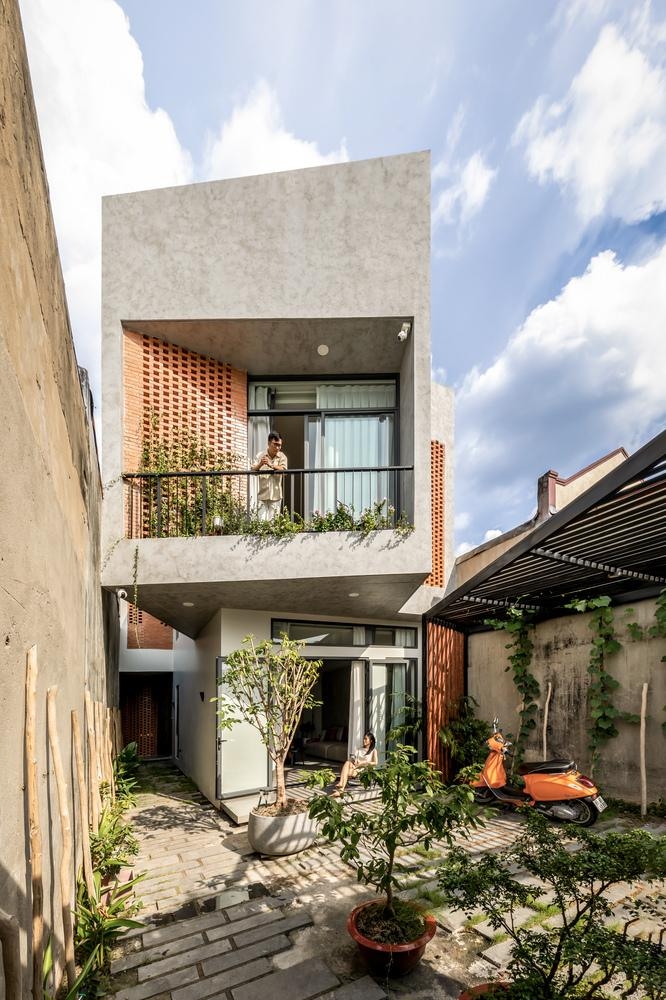 |
| The front garden is gradually filled with green. Although not organized on a straight square plan, inside the house, all spaces are still cleverly and reasonably arranged. The zig-zag traffic axis does not create difficulties for movement but also contributes to creating layers for the space. The first floor plan is used for the living room - dining room and kitchen - a bedroom at the end of the house. The second floor is the space for 2 bedrooms and a working room. On top is a terrace for relaxing activities. The floors are connected by a staircase and a skylight in the middle of the house. |
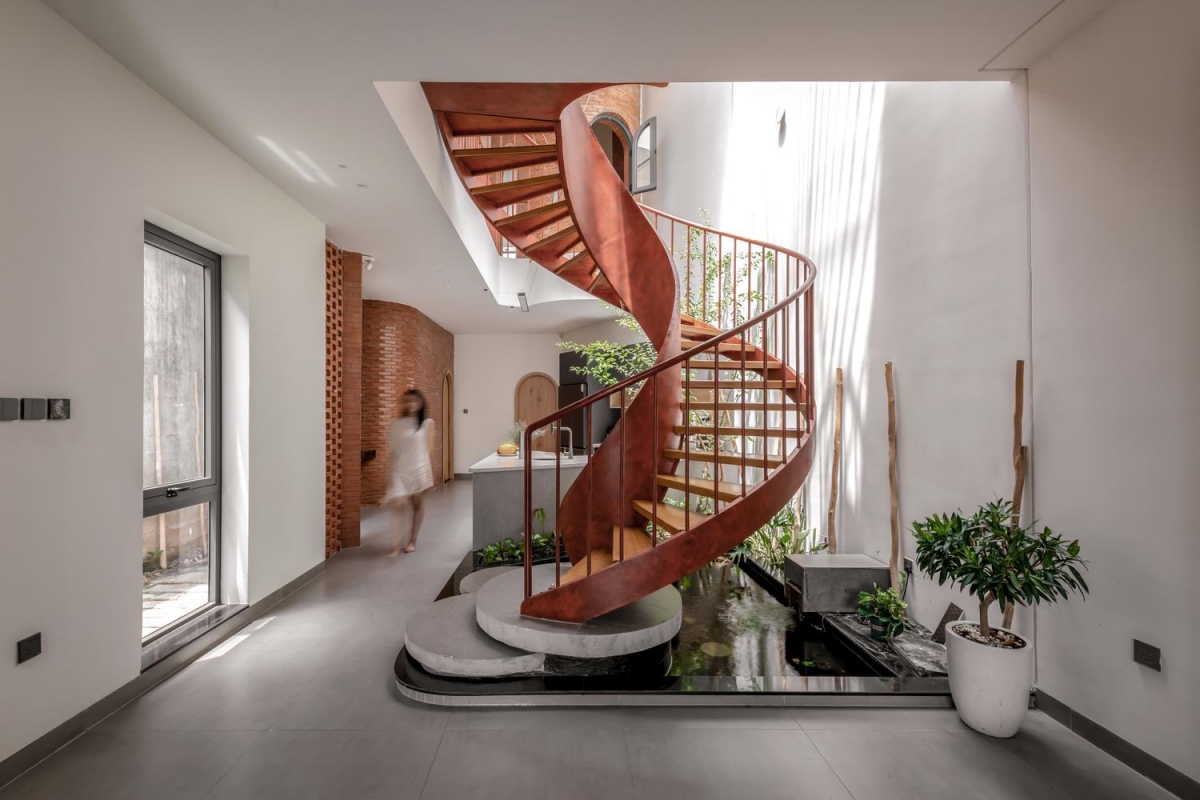 |
| Choose a spiral staircase to adjust the light to the areas, at the foot of the stairs is a fish pond that provides steam to reduce room temperature. |
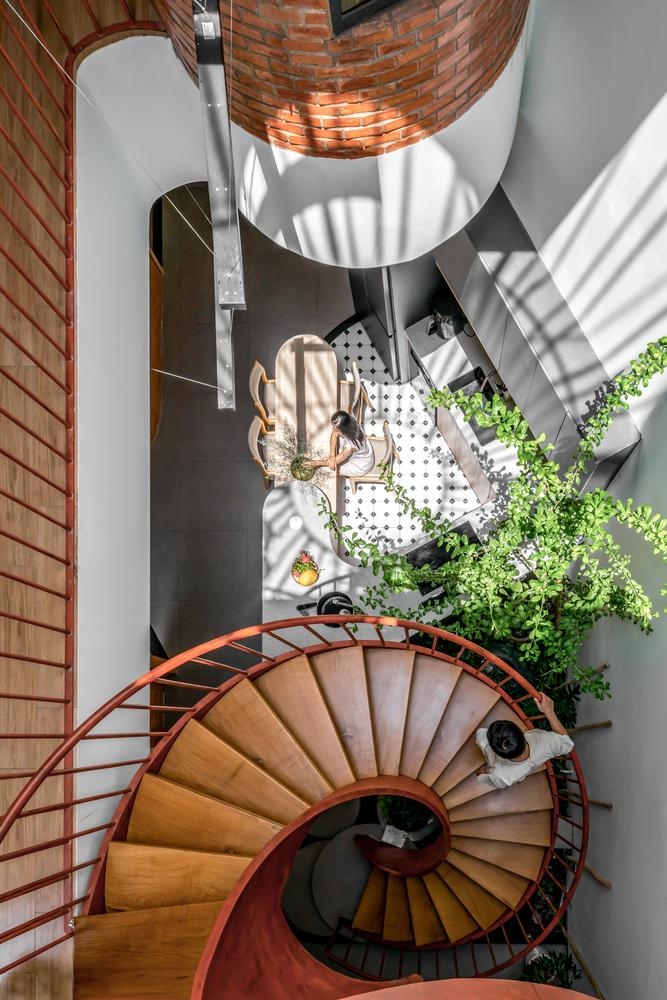 |
| Sunlight with many amplitudes over time in space. Through the skylight, the waterfall of sunlight flows into the space, brightening and eliminating the feeling of claustrophobia often found in townhouses. The louver system helps create natural sunlight, moving the house according to each time of the day. It is also the way architecture uses sunlight to regulate the rhythm of life, evoking positive energy for the family. |
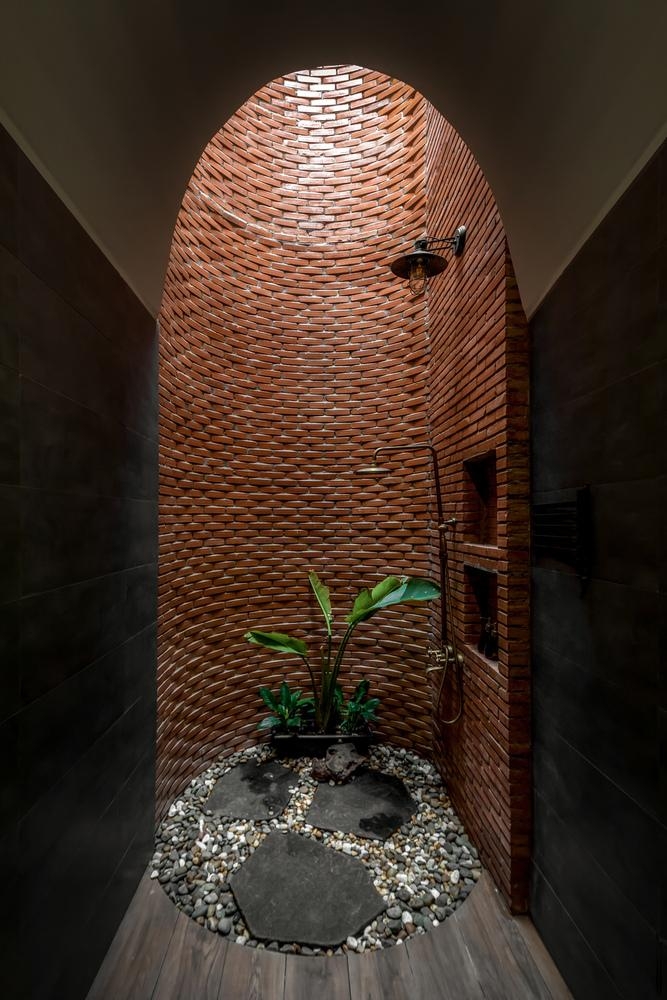 |
| The hot air well is integrated with the open-air bathroom. In addition to the skylight, the closed and open spaces of the house are also calculated based on the "solid - hollow" principle, helping to catch the wind from the South and minimize heat radiation from the West. Thanks to that, although it is a townhouse, Zig House still has the ability to self-circulate the wind, catch the sun but still effectively release the heat, bringing cool air into the house. |
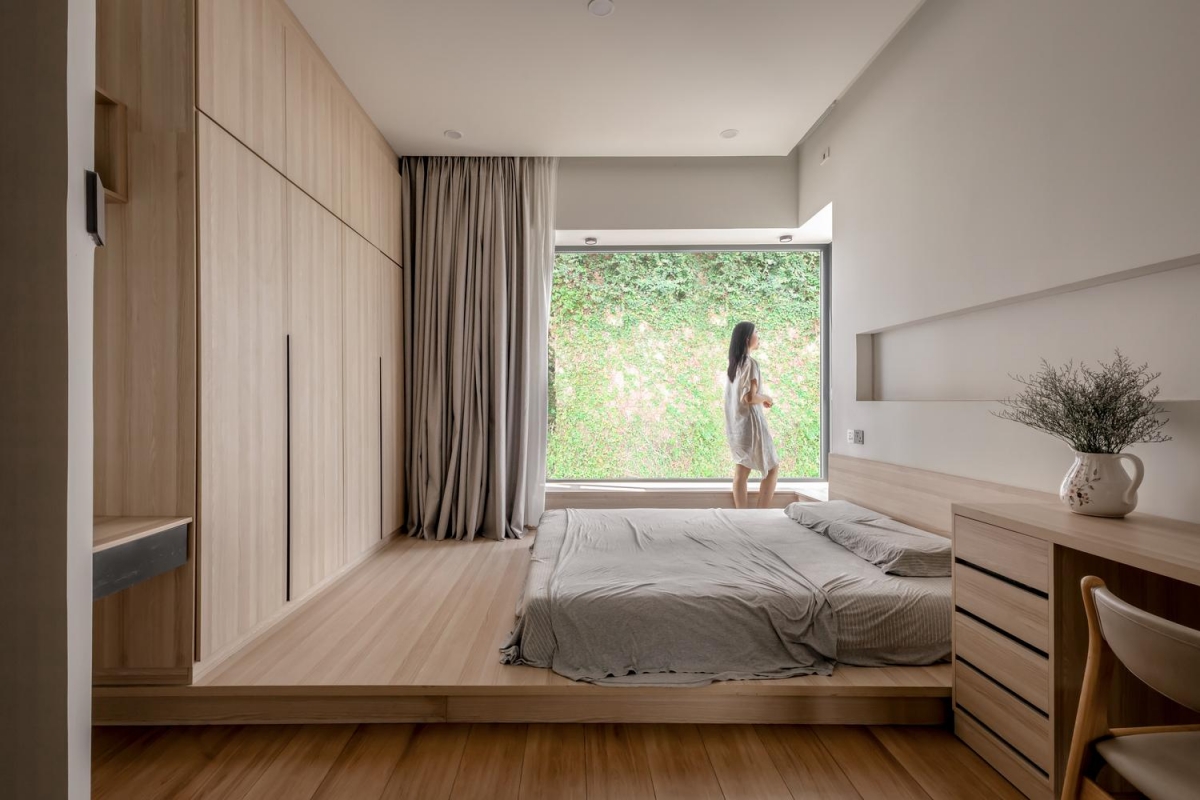 |
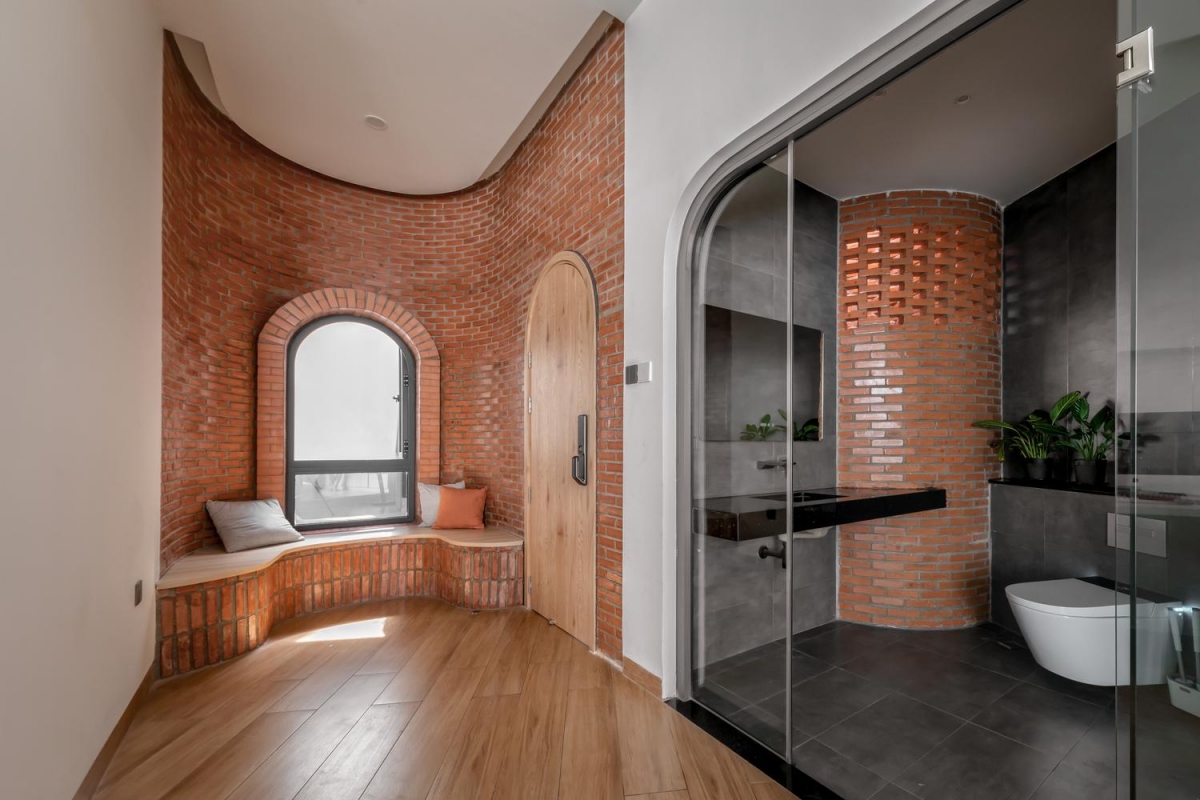 |
|
No matter where the light is, the homeowner will be able to enjoy the sunshine in the townhouse. With a design that is somewhat unconventional but still ensures closeness by organizing the main and secondary spaces like a traditional house, using familiar materials and colors, the architect conveys his idea of creativity, a way for people to live closer to their natural roots, deeply attached to sustainable values.
|
News other
- Impressed with 2-storey house for young couple, cost 1.3 billion VND(04/04/25)
- Impressed with the unique and extremely airy 4-storey tube house design(04/04/25)
- Renovating a 114 m2 black and white apartment for 600 million VND(03/04/25)
- (03/04/25)
- (03/04/25)
- Suburban house for 3-generation family with rice drying yard on the upper floor(04/10/24)
- 3-storey house designed for three-generation families(23/05/24)








