News
adv left
Architecture building Information
-

Impressed with 2-storey house for young couple, cost 1.3 billion VND
The 2-storey house is simply designed, with two open sides and impressive curved arches. The construction cost is about 1.3 billion VND, suitable for young couples with average income.
-

Impressed with the unique and extremely airy 4-storey tube house design
The 4-storey house in Vung Tau has a modern design, overcoming many limitations of tube houses, making the house extremely impressive with full sunlight, full wind and a lush green garden.
-
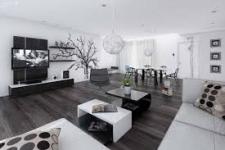
Renovating a 114 m2 black and white apartment for 600 million VND
Thanks to the addition of curved design, lighting arrangement and unique cubic furniture, the black and white apartment is not monotonous.
-

-

Currently, many residents of wards in Nha Trang City without 'suspended projects' are also having their construction permits 'suspended' on legal residential land. They can only build temporary houses and must commit to demolishing them themselves when the State implements the planning.
-

Suburban house for 3-generation family with rice drying yard on the upper floor
-
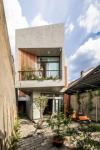
Catch the sun in the townhouse
The house is located in the center of Ben Cat city, Binh Duong. Located in a crowded urban area, and at a three-way intersection, in the narrow space of a typical townhouse, the homeowner's family can still enjoy the sunlight in the townhouse thanks to flexible and interesting design solutions.
-
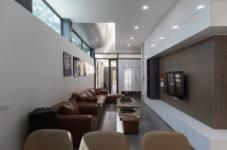
3-storey house designed for three-generation families
The 3-storey house is simply designed but ensures the necessary functions for a family of three generations. Materials used for the project are reinforced concrete, volcanic stone cladding, ventilation bricks, glass and especially trees.
-
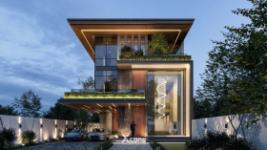
Fall in love with the open, dark-toned villa design in Binh Duong
Uniquely designed with a glass - stone - LED strip system, the 3-storey villa in Binh Duong has both optimized functionality and impressive architectural features.
-
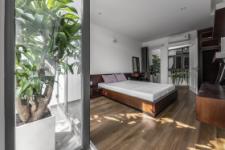
Impressed with the 5-storey townhouse design that is always airy
Few townhouses are designed as airy as a 5-storey townhouse in Saigon. The house has 4 bedrooms, but all rooms have 2 windows on both sides creating great air convection.







