News
adv left
Impressed with the 5-storey townhouse design that is always airy
The 5-storey townhouse is a city house project built by Story Architecture architects in Binh Tan district, Ho Chi Minh City.
The design offers a clear solution both horizontally and vertically.
Regarding the horizontal aspect on the ground floor, the design unit pressed the stairs to one side to create a one-sided staircase, without using hard partitions, but only using plant pots and wooden slats to divide the space. From there, creating a connection liberates vision.
On the remaining floors, the architects made ventilation holes to let in natural light and wind. The side walls of the bedroom on the side of the floor opening are not made of walls but are made of walls and glass doors, combined with curtains. This combination creates lightness, light and wind; If you need privacy, close the curtains, otherwise open the door for ventilation.
What's special is that the house has 4 bedrooms, but all rooms have 2 windows on both sides creating great air convection. This is something that few townhouses have bedrooms like this.
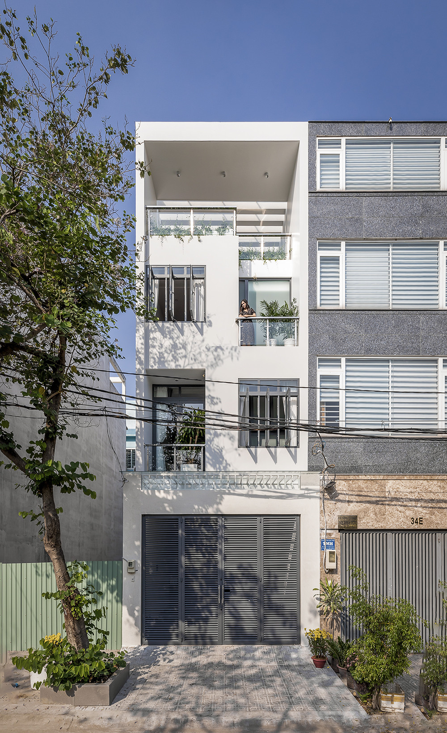
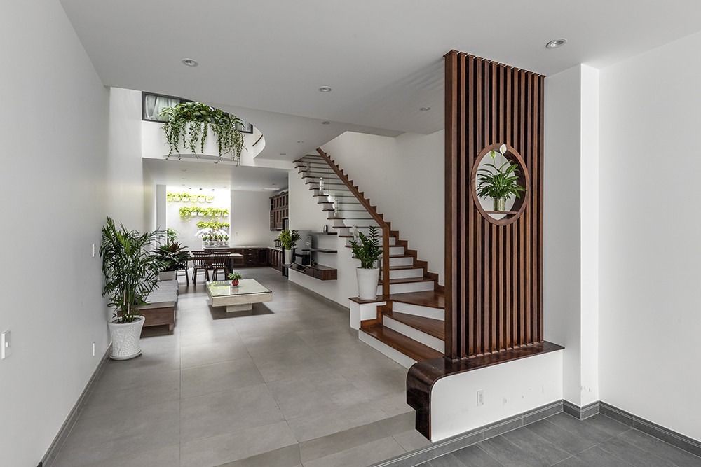
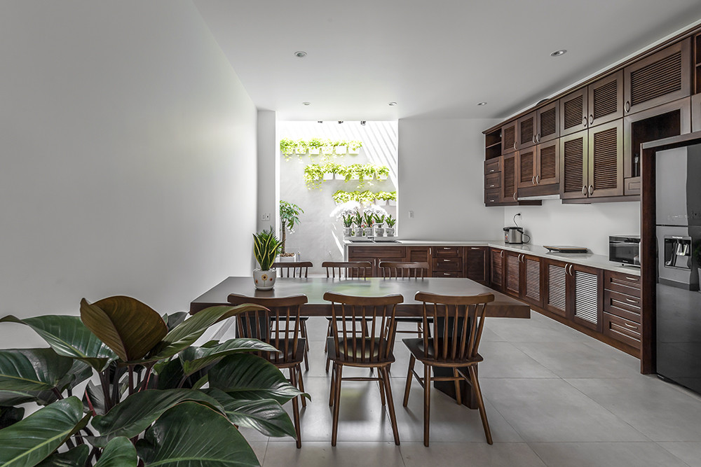
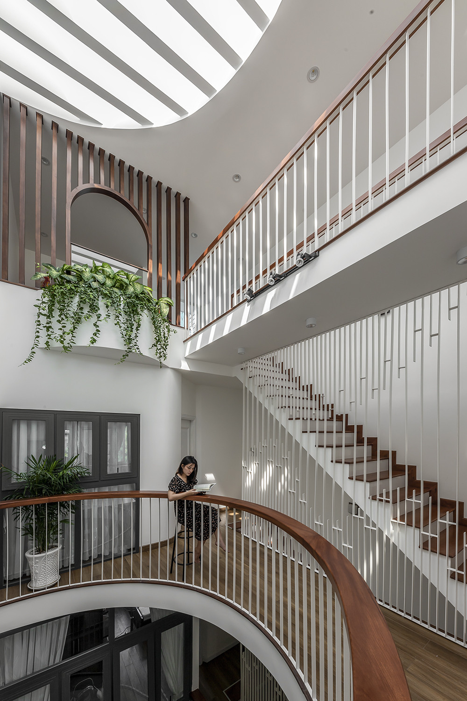
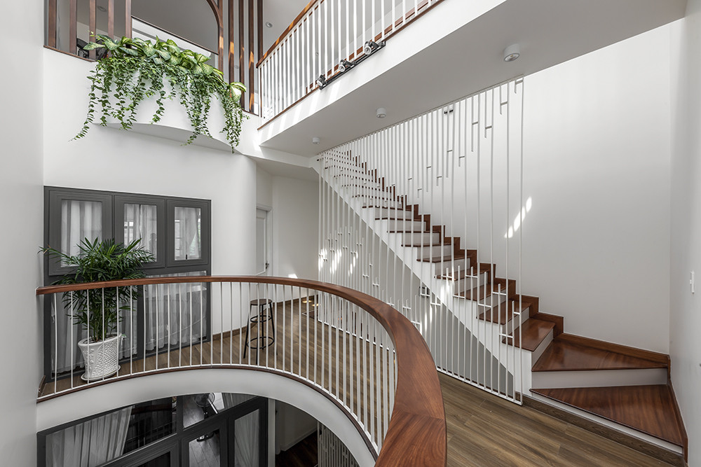
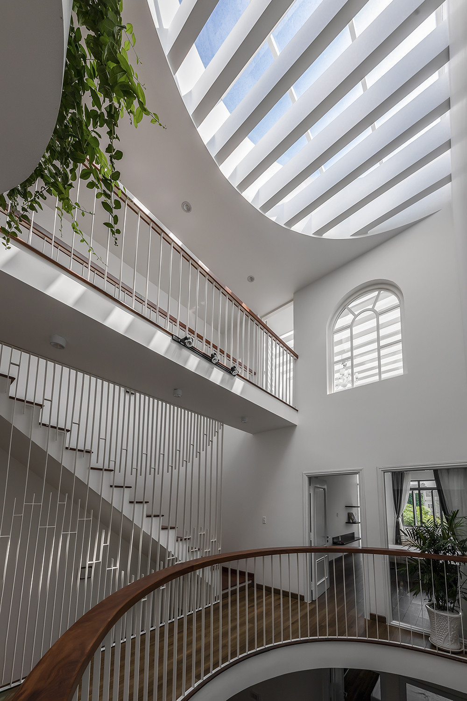
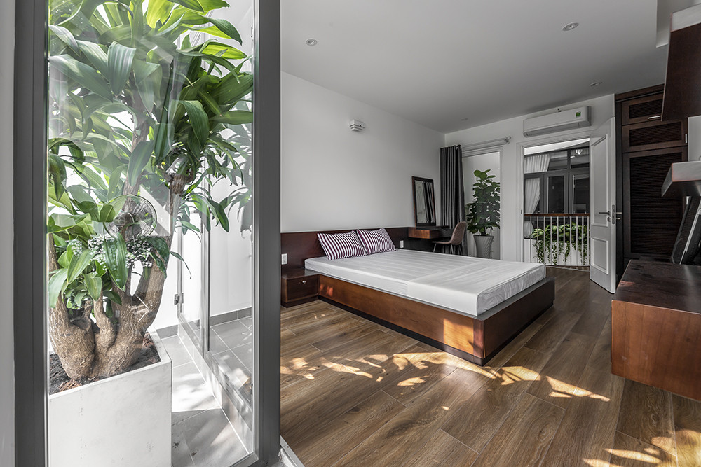
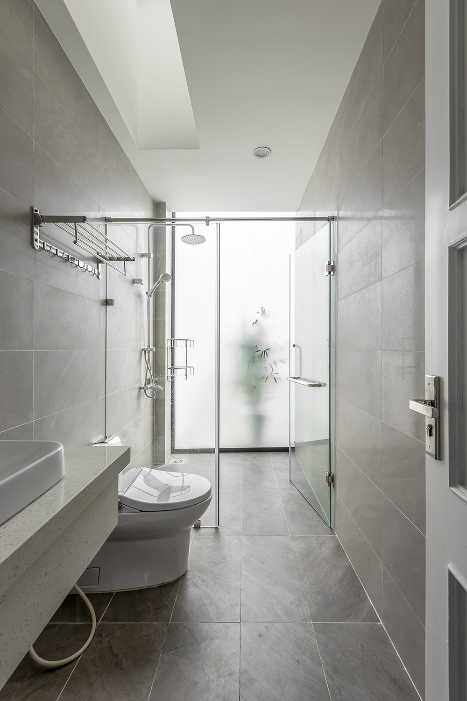
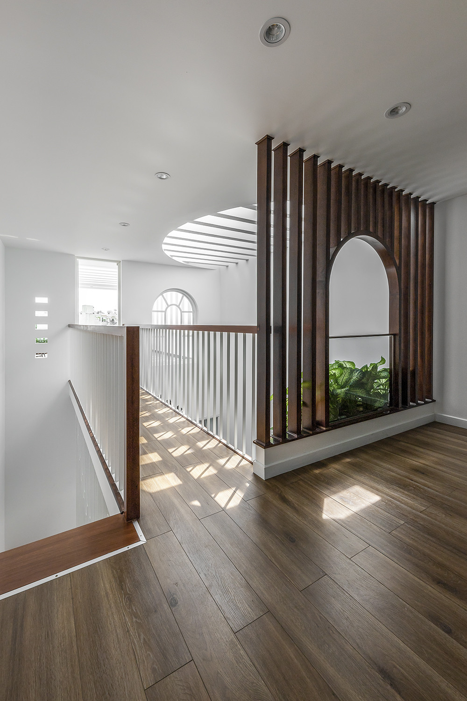
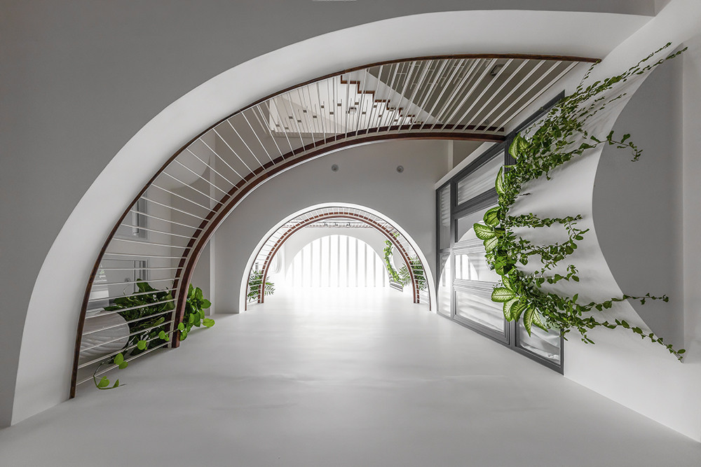
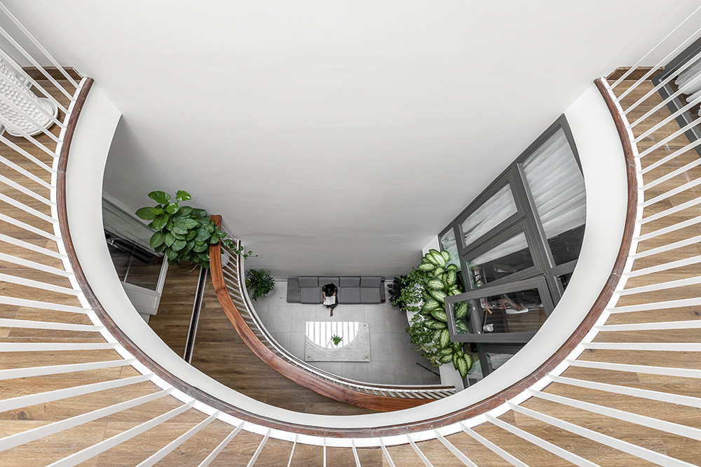
News other
- Suburban house for 3-generation family with rice drying yard on the upper floor(04/10/24)
- Catch the sun in the townhouse(04/10/24)
- 3-storey house designed for three-generation families(23/05/24)
- Fall in love with the open, dark-toned villa design in Binh Duong(22/05/24)
- Furnished 3-bedroom apartment is only 330 million VND, surprisingly beautiful inside(16/05/24)
- The house designed two skylights to help circulate air(16/05/24)
- Construction cost 3.5 billion VND, the 2-storey house makes many people fall in love(08/05/24)








