News
adv left
Construction cost 3.5 billion VND, the 2-storey house makes many people fall in love
Nang House - a 2-storey house with main facade facing west in Pleiku (Gia Lai) always receives sunlight but has been designed by architects with many green areas covering the entire house space.
Located on a land area of 500 m2, with an advantage in area, architect Nguyen My Hanh and Alpha Decor + BESpace cleverly arranged the house block to the inside, giving way to the garden landscape in front of the house. .
Share with PV. VietNamNet about this design, the architect said, the garden area is harmoniously arranged to cover the entire front yard with greenery, which not only has the effect of blocking the sun and wind from the west, reducing the amount of heat entering the interior, but also bringing High aesthetics for the house.
Along with that, the facade is arranged with decorative louvers to catch the wind and create lighting effects for the facade in 2 layers to block sunlight from shining directly into the room spaces. Rays of light seep into each door and tree top, creating a peaceful whole house.
According to the design and construction unit, this 2-storey house was completed at a cost of about 3.5 billion VND.
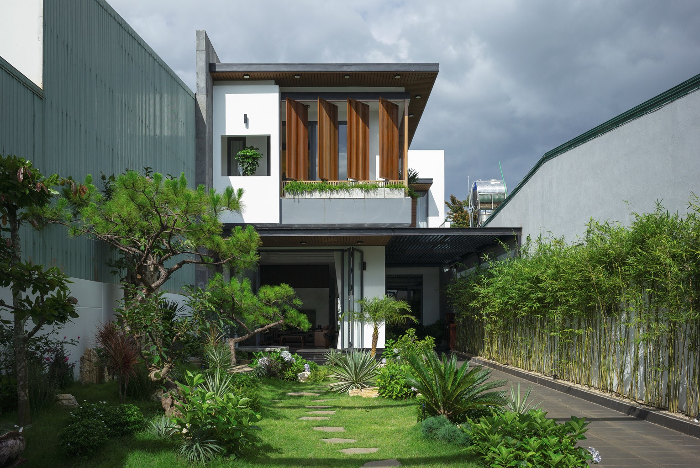
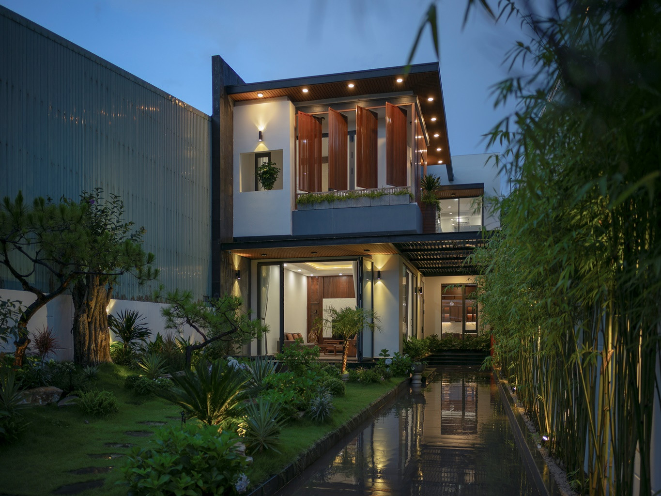
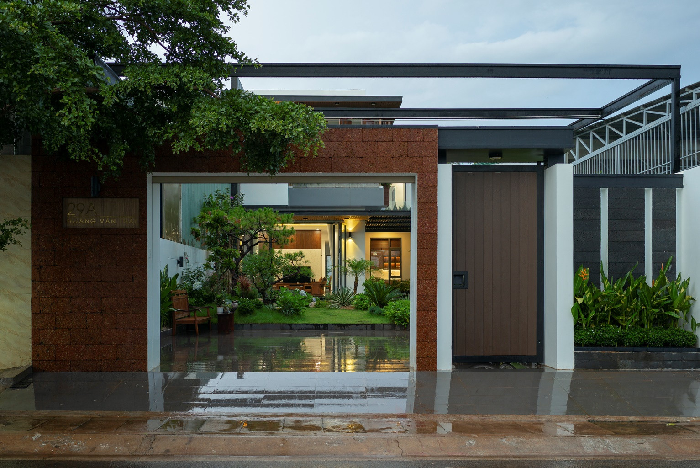
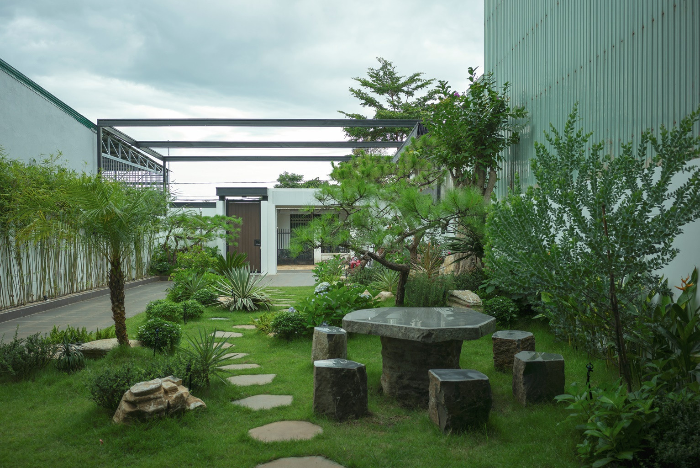
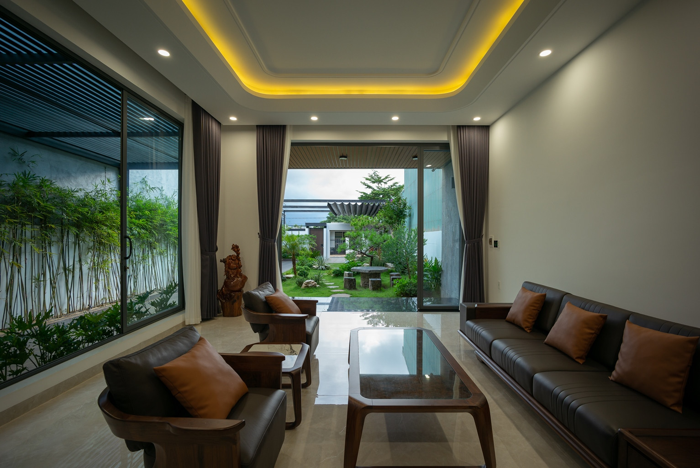
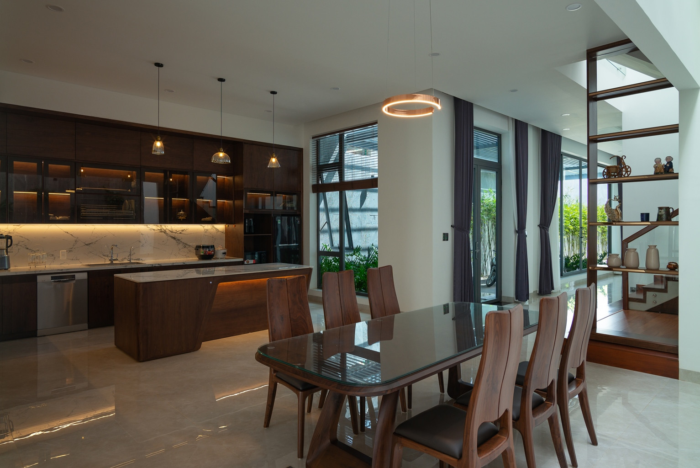
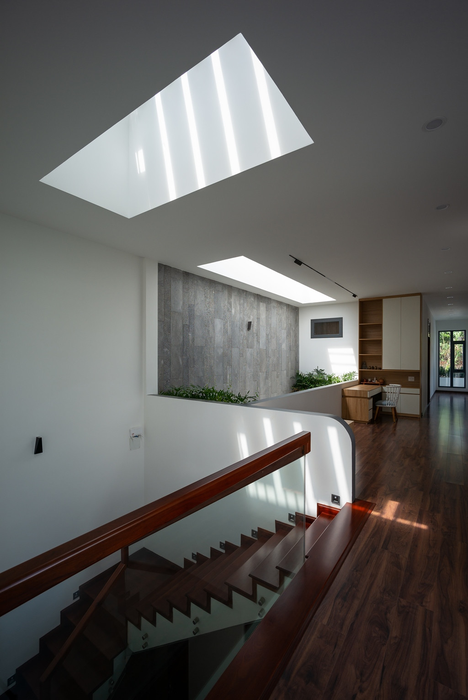
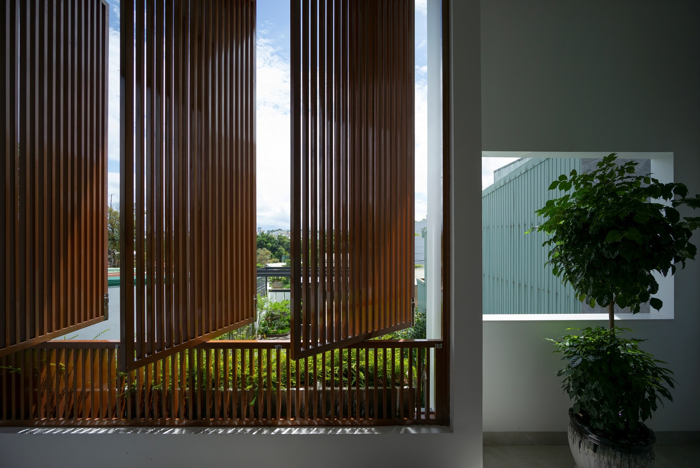
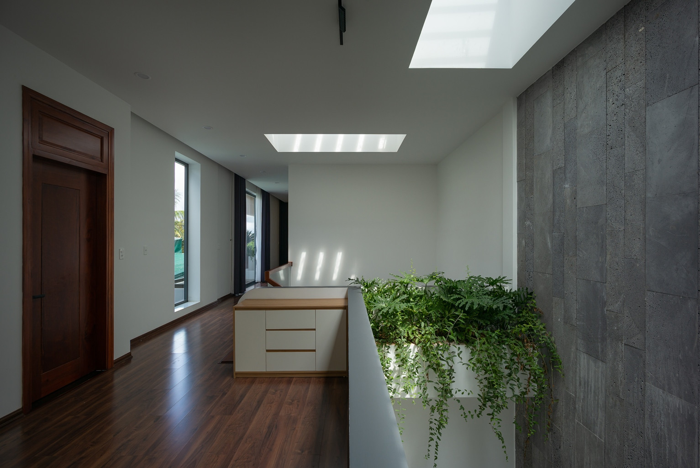
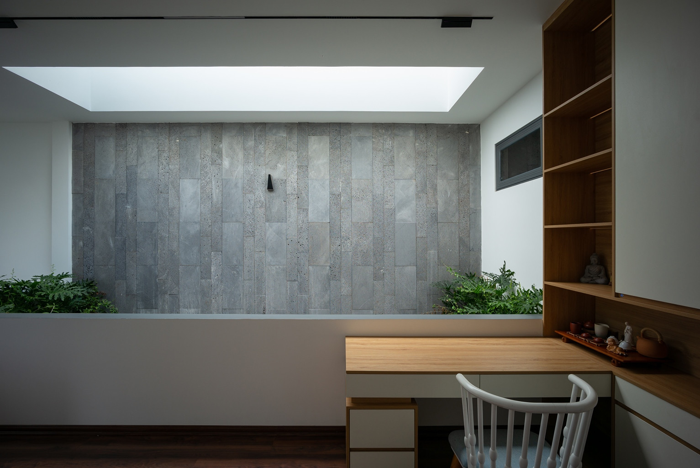

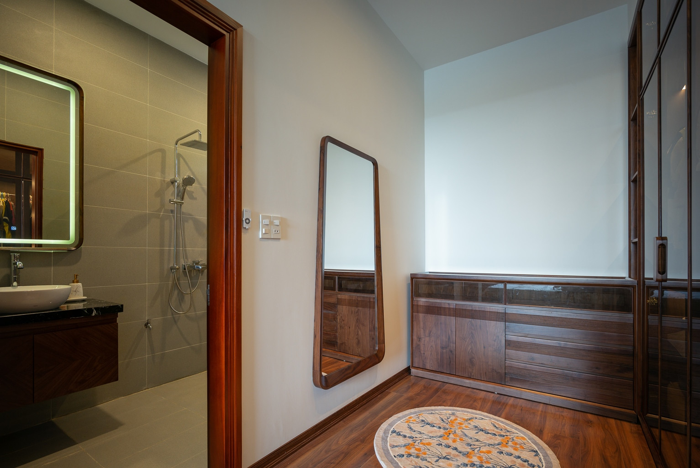
News other
- Suburban house for 3-generation family with rice drying yard on the upper floor(04/10/24)
- Catch the sun in the townhouse(04/10/24)
- 3-storey house designed for three-generation families(23/05/24)
- Fall in love with the open, dark-toned villa design in Binh Duong(22/05/24)
- Impressed with the 5-storey townhouse design that is always airy(22/05/24)
- Furnished 3-bedroom apartment is only 330 million VND, surprisingly beautiful inside(16/05/24)
- The house designed two skylights to help circulate air(16/05/24)








