News
adv left
Beautiful house model 8x14m
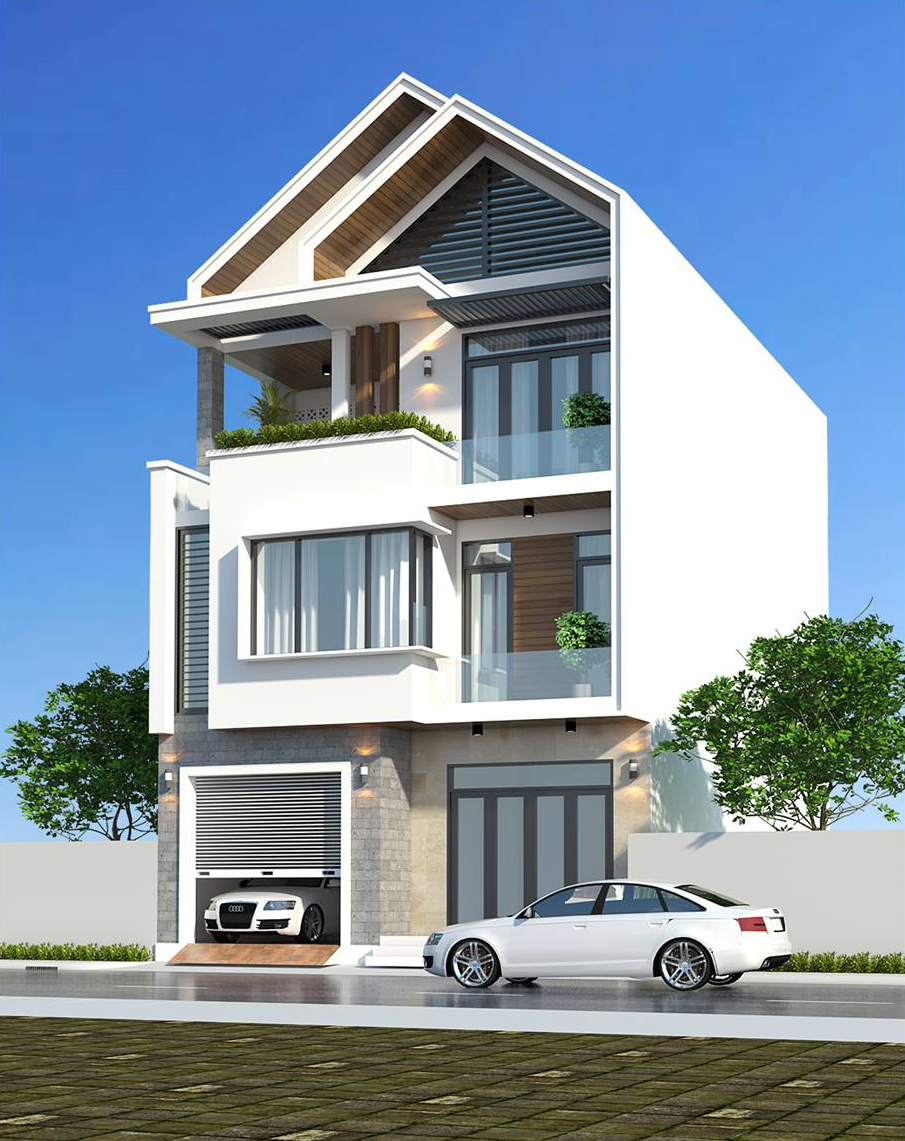
Beautiful 8x14m model, a luxurious and beautiful house is a design plan for the investor in Quang Binh. Take white tone as the main color, dotted with gentle colors. That graceful combination creates a gentle, captivating overall. Overall that makes the house attract all the eyes of the people on the road. With an area of 112m2, the architects received the task to design a modern 3-story townhouse. With the desire for optimal performance, the bright color gamut adds green space. According to the wishes of the architect owner has made a very detailed plan. This 3-story townhouse design has received appreciation from homeowners as well as other customers.
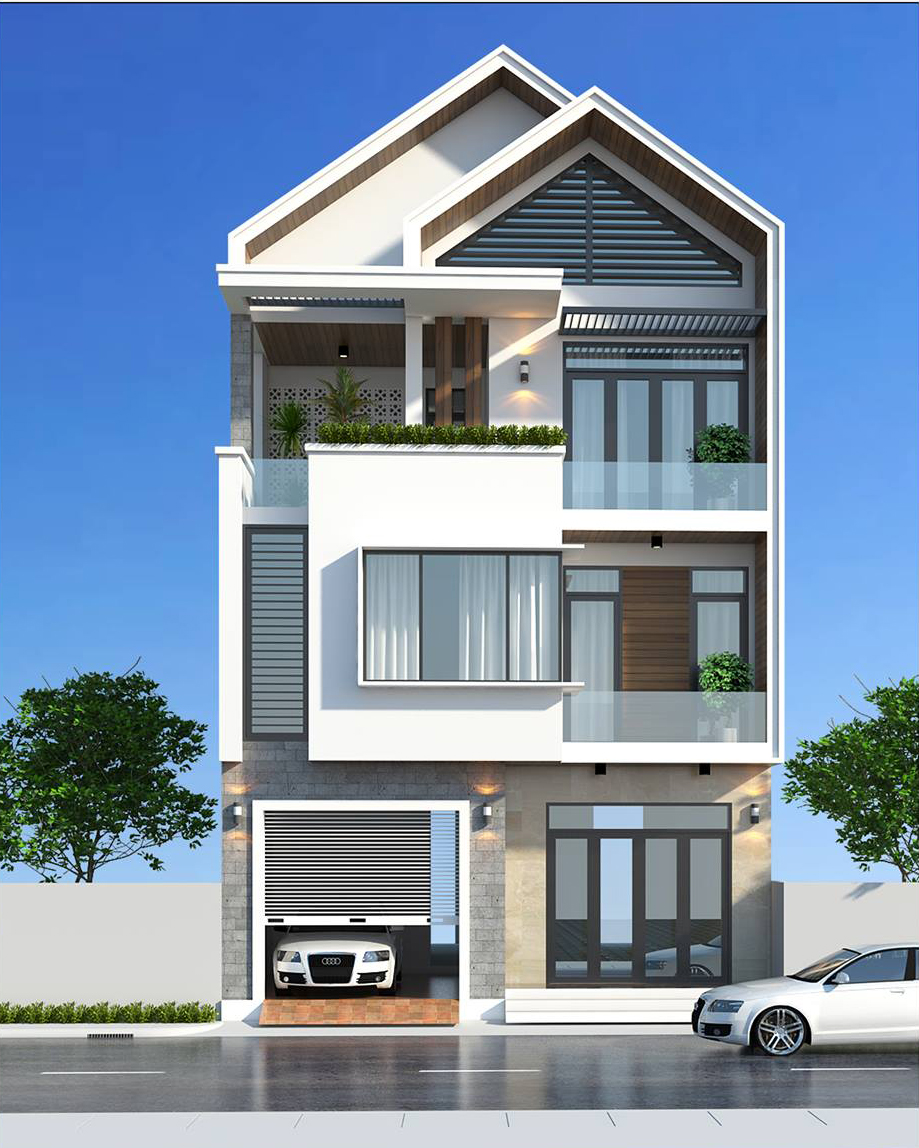
Taking full advantage of the land, the architect has designed a garage space on the ground floor, taking advantage of the land area and having a separate space for parking in the house. Beautiful 8x14m model house with fancy blocks that seem to be rigid. But with extensive experience in design, construction and delicate aesthetic sense, the architects have turned the hard blocks into soft shapes when combined with trees. Besides, the toughened glass door system has just brought natural light to the beautiful model of town house. Just contribute to honoring the modernity and style of the homeowner.
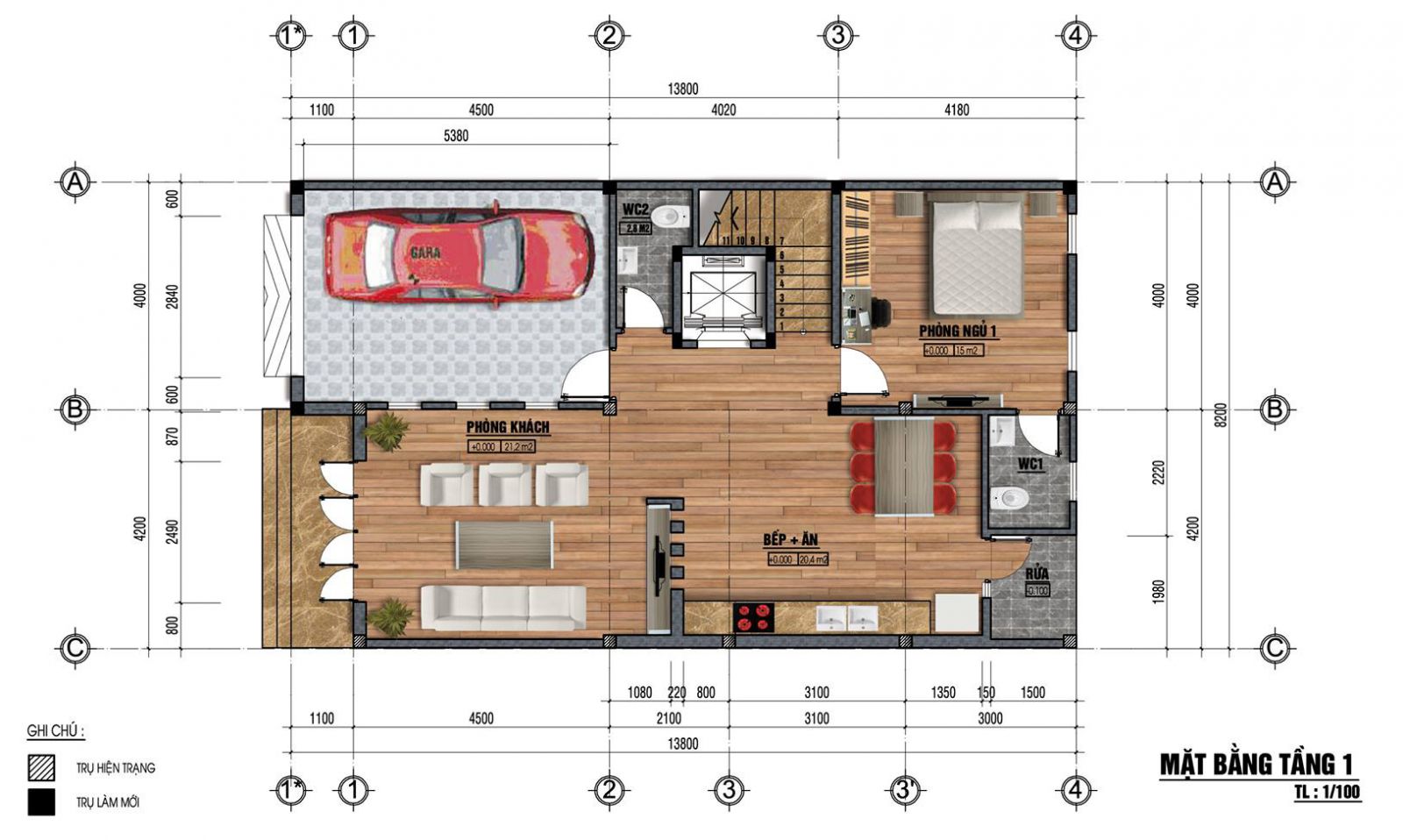
The ground floor is simple designed with a living room, kitchen, dining room, shared toilet under the stairs, a separate bedroom and toilet. Large 20m2 bedroom on the first floor can be used for guests visiting the house far. The living room is 21.2m2 in the main hall. The shared toilet is located on the first floor, which is convenient for members and guests to use.
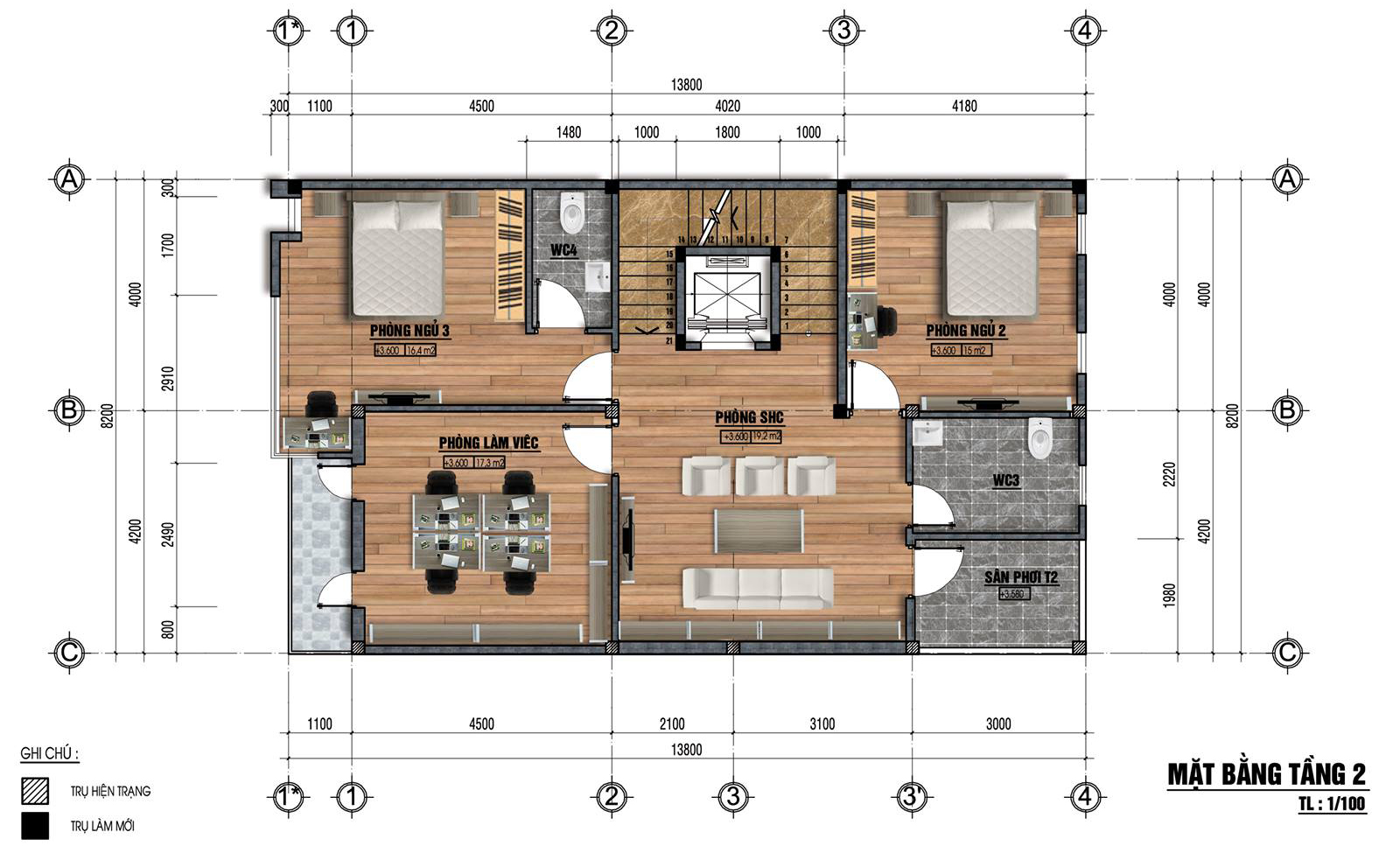
The second floor of the beautiful 3-storey house is designed with 2 bedrooms, 2 bathrooms and an elevator, along with a separate working room and a common living room adjacent to the elevator hall. A master bedroom of 20m2 with a closed toilet system. A large 15m2 bedroom and shared toilet are located on the 2nd floor of 4.3m2 wide. The function of the floors is conveniently arranged for the use of family members.
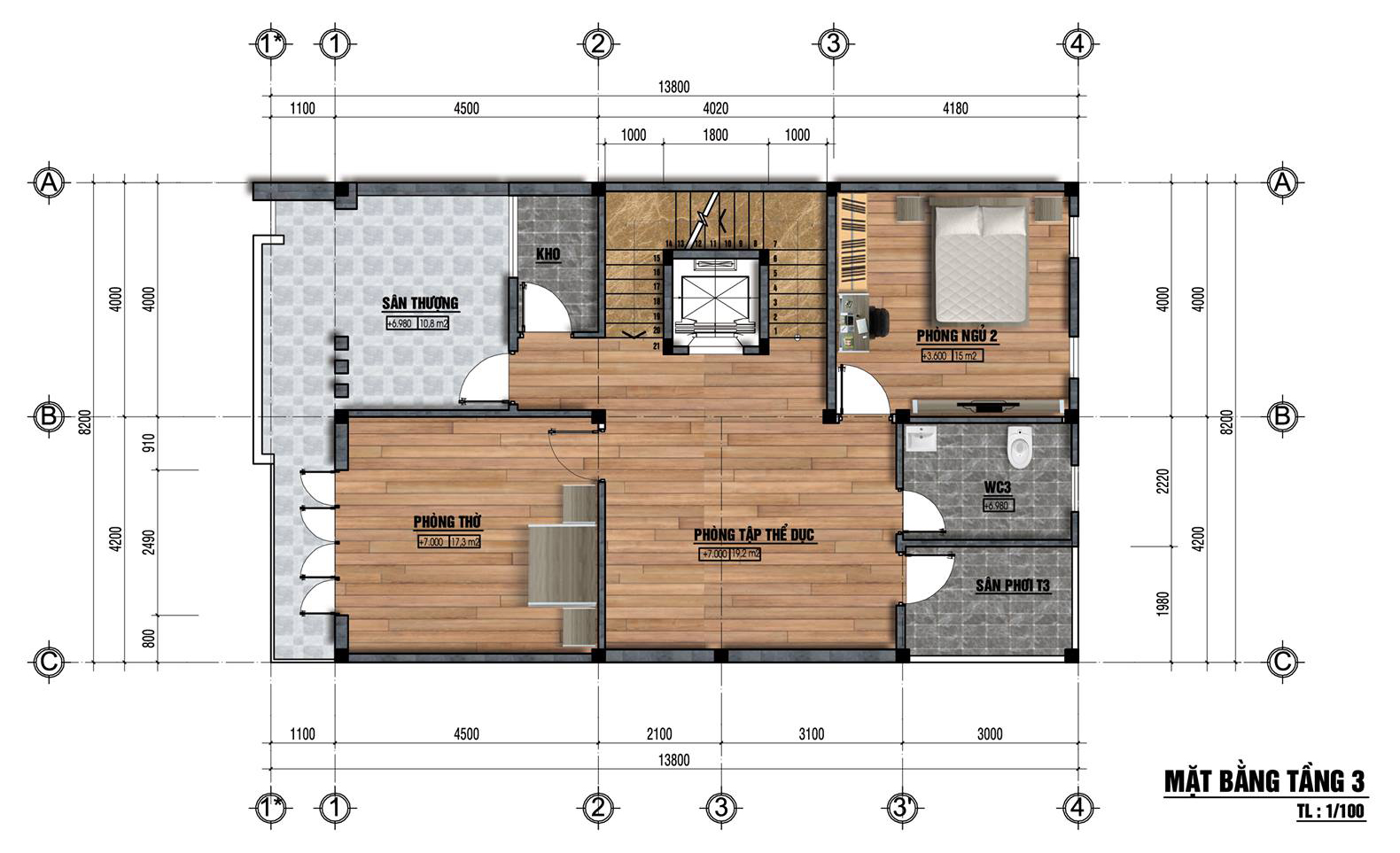
The final floor of the beautiful 8x14m indoor model is arranged with 1 bedroom, 1 church room, 1 gym room and the main spaces of the attached floor are the drying yard, the terrace for planting ornamental trees and a storage room for family and don't forget to set up a shared wc on this floor.
News other
- Suburban house for 3-generation family with rice drying yard on the upper floor(04/10/24)
- Catch the sun in the townhouse(04/10/24)
- 3-storey house designed for three-generation families(23/05/24)
- Fall in love with the open, dark-toned villa design in Binh Duong(22/05/24)
- Impressed with the 5-storey townhouse design that is always airy(22/05/24)
- Furnished 3-bedroom apartment is only 330 million VND, surprisingly beautiful inside(16/05/24)
- The house designed two skylights to help circulate air(16/05/24)








