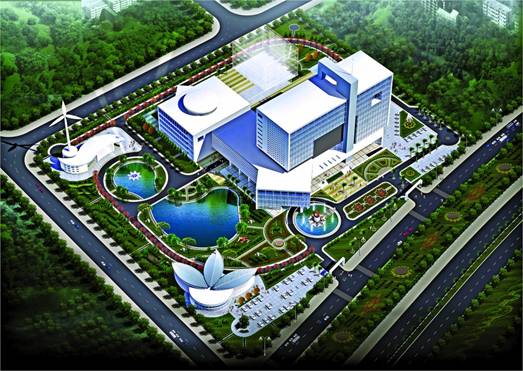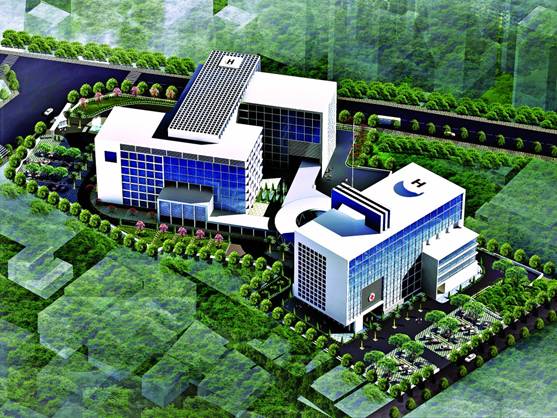
Design of Children's Hospital of the Pacific .
One of the clearest manifestations of the inadequacies that is quality infrastructure , medical facilities medical service remains weak and inadequate , derives in part from the very existence of the design and build a system of standards and regulations designed in accordance with practical requirements and the level of development of science and technology .
Frame hospital design standards not met optimally
According to experts, the 7 components of quality health services, there were five factors affected directly or indirectly by the architectural space in the hospital. It was the bitter conflict between the "form" (existence) and "content" (needs) of the hospital architectural space in a long time, has led to restrictions in application deployment modern medical technology. From that negatively impact quality health care, restraining the ability to meet the new demands for health care for the people. Despite the inadequacies of the "dress form" mentioned above have many causes, but there are subjective reasons come from system design standards of health are still many limitations and shortcomings.
For more than 70 years of development of the health sector, Vietnam has issued five main criteria in designing hospitals that most recently "Vietnam standard 4470: 2012 Hospital - Design Standards" (TCVN 4470: 2012). Also, there are some industry standards (52TCN - CTYT) and standards and norms related. In principle, these standards are designed to ensure the hospital can best finish 7 mandates were defined health sector, on the basis of the principles of design in general hospitals. However, in practice, can see "skeleton" standard has yet to meet the optimal requirements. Typically TCVN 4470: 2012 in designing current general hospitals also "missing" compared with current requirements. Many contents are prescribed generic, anonymous principle or a brief introduction of quantitative missing. The line diagram or illustration design sketchy and outdated, sometimes confuse the result diagram of the operation of expertise with the power line diagram. These stipulations heavily on qualitative, plus the lack of explicit instruction, has led to many problems in a "who wants to understand how they understand"! These include adding a lot of irregularities of ISO 4470: 2012 for the hospitals of 500 beds or more, such as:

Design renovation and expansion of Transport Hospital .
We need a complete process design standard regulations hospital projects
These shortcomings are not new above for substance TCVN 4470 : 2012 mostly just converted from standard TCXDVN 365 : 2007 in order to meet the provisions of the Law on Standards and Technical Regulations . Thus , most recently , our country really adjust design standards polyclinic cyclical approximately 12 years ( 1995-2007 ) . Meanwhile , as reported by the American Institute of Architecture ( AIA ) when conducting tuned " design principle , the construction of hospitals and health facilities ," concluded : " The building design standards y health needs to be updated periodically to keep the 4 -year medical advances in the field of health care . "
We can say the design is an important link in the chain of action to build infrastructure system serving the medical and health care for the people. And one of the legal basis the most important for his chain, is a system of standards and regulations. Therefore, hospital design standards need to be constantly reviewed and updated, adjusted on the basis of long-term vision; with radical views on the direction and quality control; built from the convergence of multiple intelligence related field; on the basis of summarizing the experience of other countries; Selection Considerations applied in specific conditions and the planning, forecasting caution. If so, the new standard becomes a "skeleton" not fit "shirt" of the present, but also ensuring prognosis to suit the requirements of sustainable development in the future.
News other










