News
adv left
The small house suddenly grew wide thanks to smart design
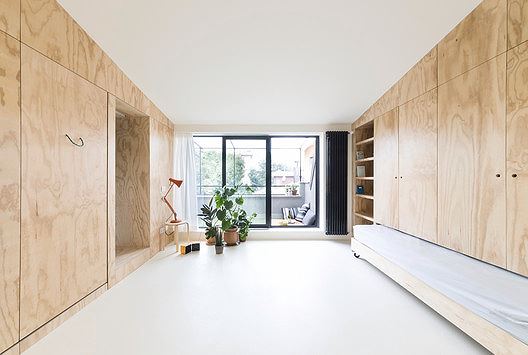
Batipin apartment, Italy only has an area of 28m2 but the family members are still extremely comfortable because of the airy and clean space. The window is designed to be as wide as possible, making it more spacious for the house.
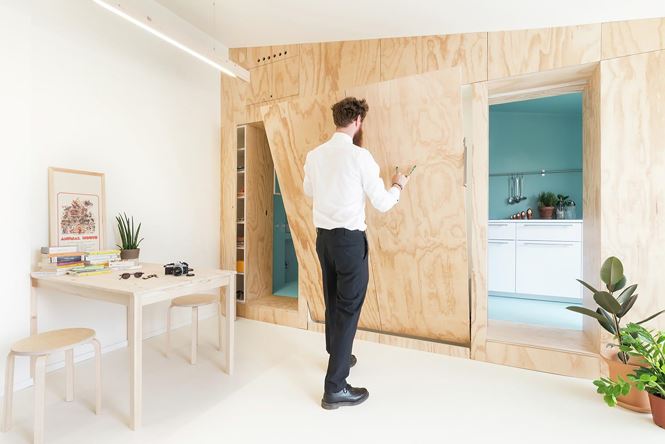
The good tip of the house is to take advantage of monochromatic colors and use walls containing underground cabinets. After folding the bed and furniture, the space will open to make a living room.
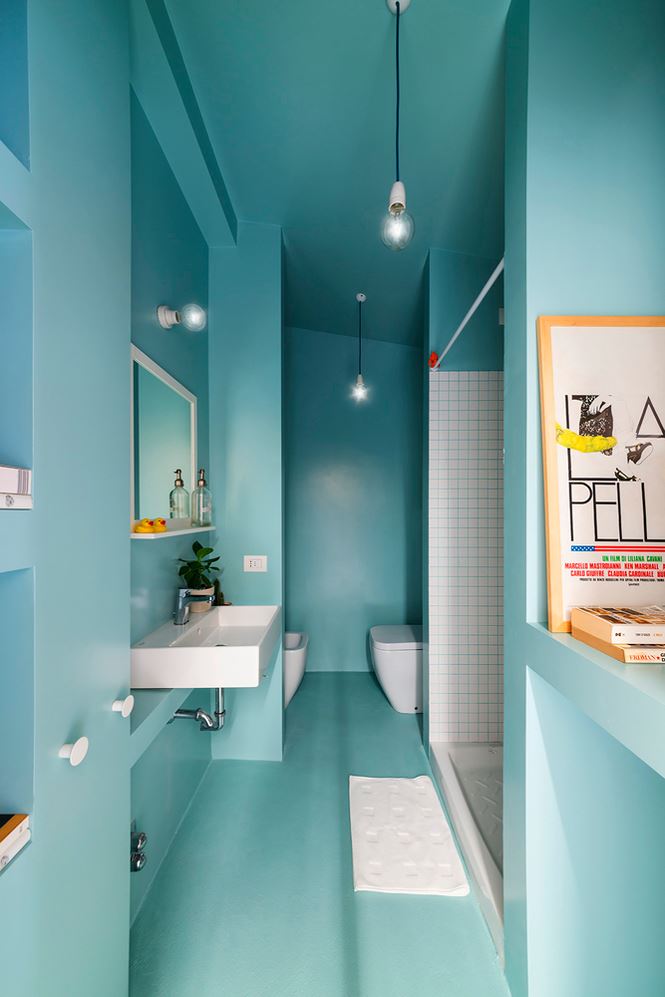
The areas used in the home can be changed very flexibly depending on the purpose of use.
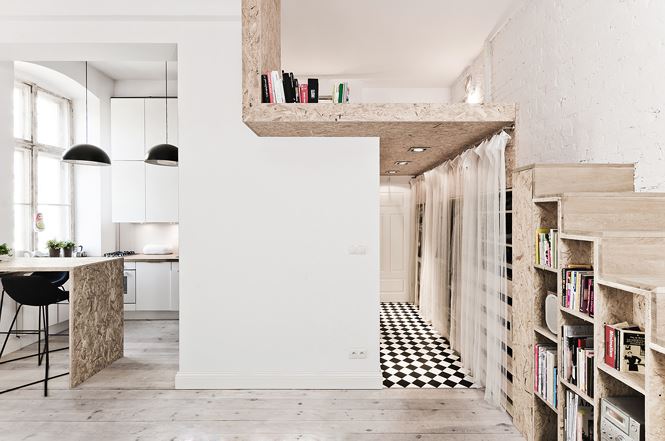
The house of Ewa Czerny, Poland is also a small house with an area of 29m2. However, this design difference is the mezzanine section built by utilizing the height of the house.
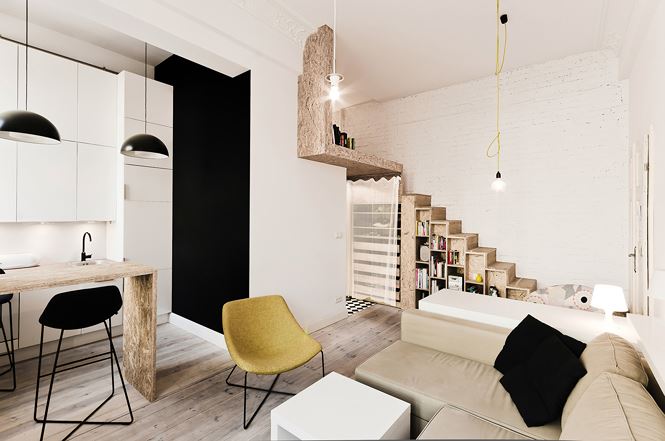
With this design, private spaces and living spaces are clearly separated. The dining room and living room are combined into one room and the bedroom will be located in the mezzanine.
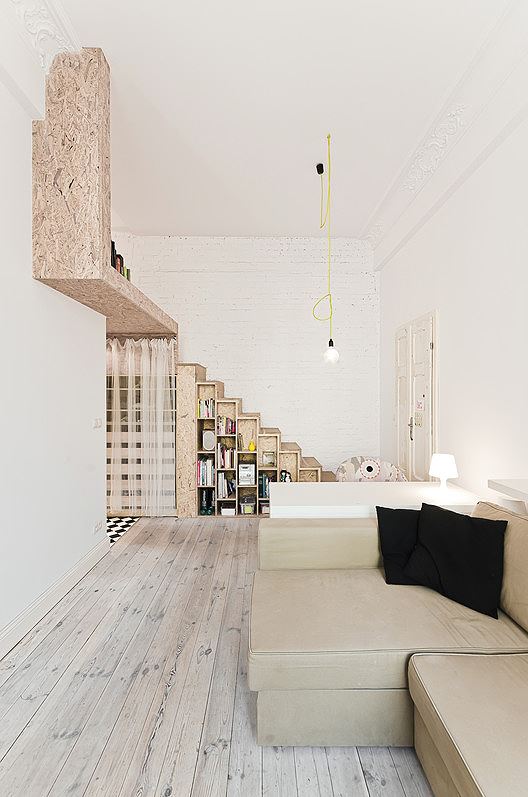
In addition, the small wooden staircase used to lock the furniture also helps the space more neat and airy.
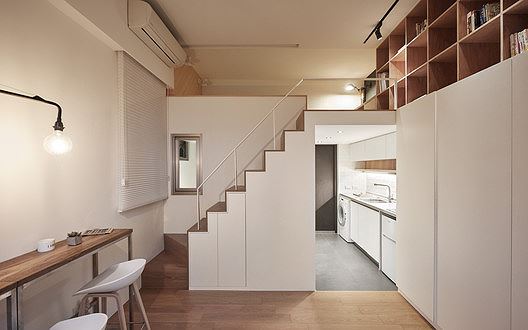
22m2 apartment in Taiwan is a renovation project from the old space to become a new modern, more aesthetic place for two-member families.
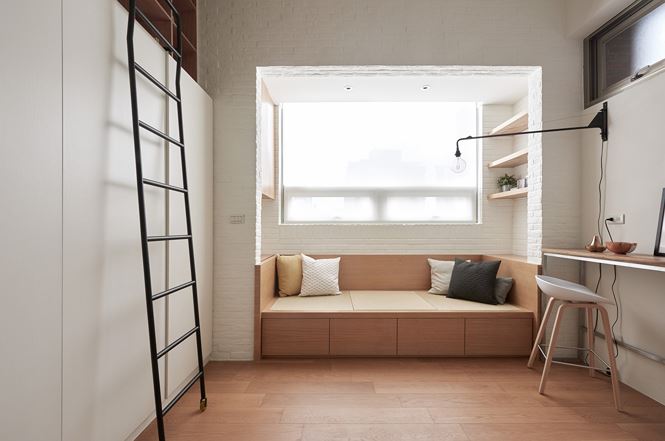
Because the budget does not allow homeowners to own large apartments. She decided to renovate and build a small apartment with loft and basic usage areas.
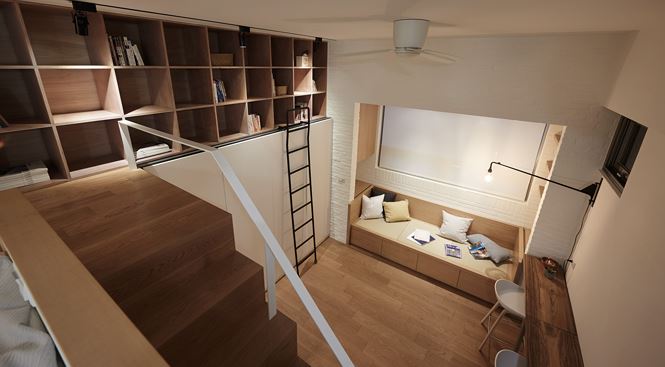
Devices like cupboards, wardrobes or shelves will be hidden inside walls to avoid passageways and save space. The kitchen and bathroom will be designed more simply and compactly to save space for living room and desk.
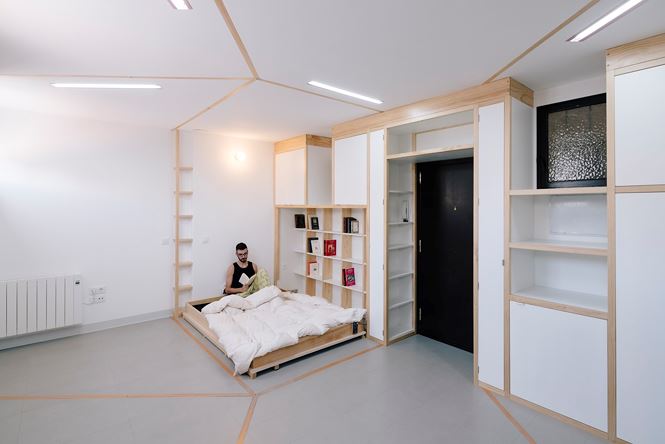
The 25m2 house still has a full living room with a gym that is unbelievable but completely real. With movable and transforming walls, this small Spanish house can still be fully furnished like large apartments.
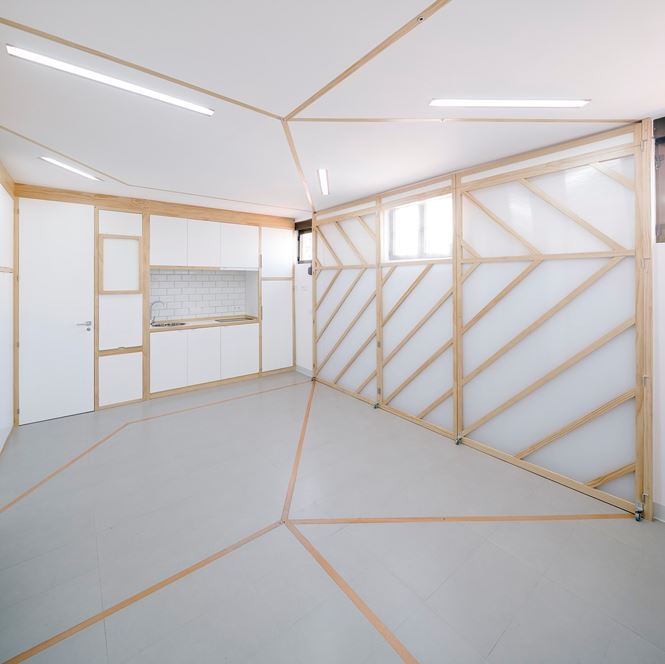
The kitchen and bathroom in the house have been fixed, furniture and beds can be folded to save space. With movable walls, spaces can be created according to the arrangement according to the intended use.
News other
- Suburban house for 3-generation family with rice drying yard on the upper floor(04/10/24)
- Catch the sun in the townhouse(04/10/24)
- 3-storey house designed for three-generation families(23/05/24)
- Fall in love with the open, dark-toned villa design in Binh Duong(22/05/24)
- Impressed with the 5-storey townhouse design that is always airy(22/05/24)
- Furnished 3-bedroom apartment is only 330 million VND, surprisingly beautiful inside(16/05/24)
- The house designed two skylights to help circulate air(16/05/24)








