News
adv left
Three-storey house shade trees thanks to the well
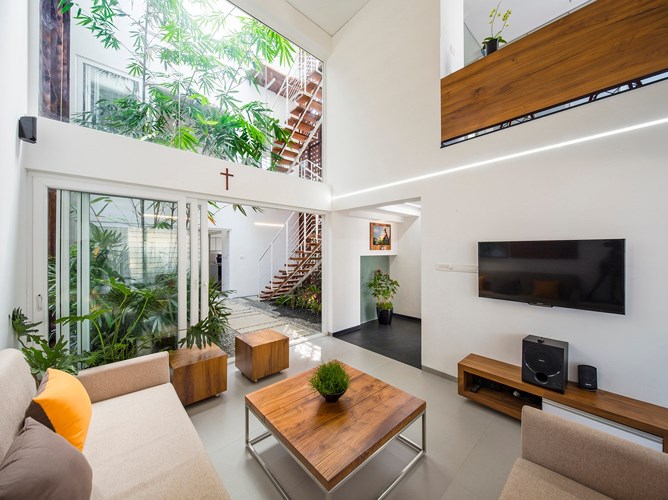
The 3-storey house is located on a narrow and narrow road but the interior is always filled with trees and light thanks to the sliding system that is everywhere.
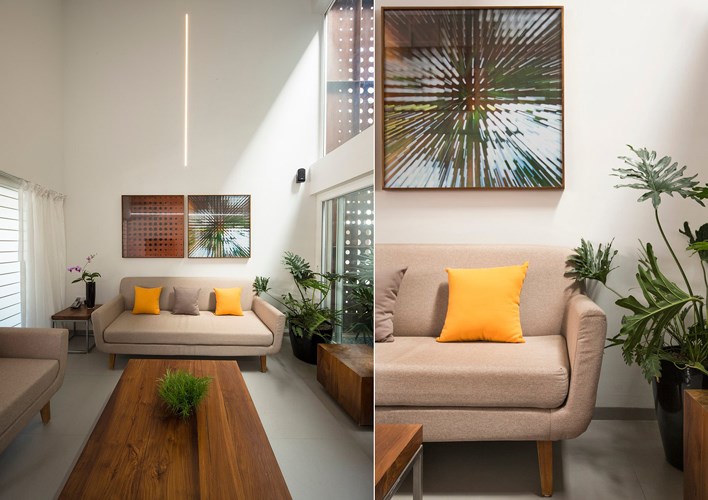
The entrance door is a simple living room, and the greenery in the room increases the connection between the living room and the outside garden.
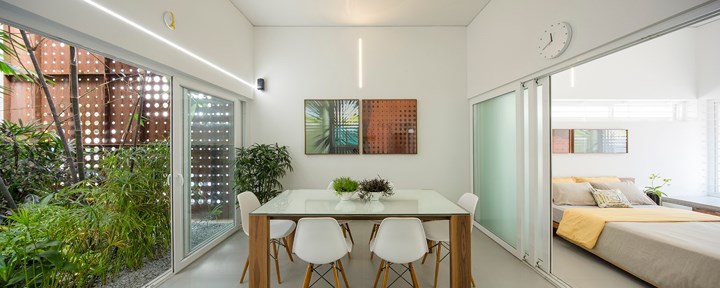
The house is designed in the form of a tube, in which the living room is separated from the dining room, bedroom with a small garden.
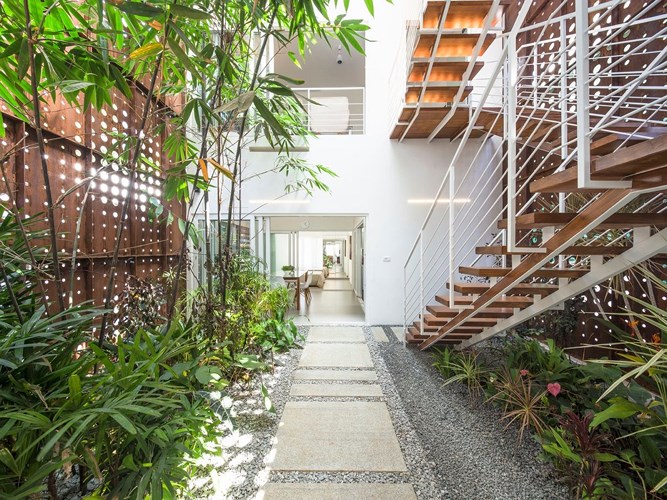
The paving stone divides the garden into two parts, the folded stairs increasing the area so that the trees can be planted below.

The dining room and bedroom are separated from the outside by sliding doors.
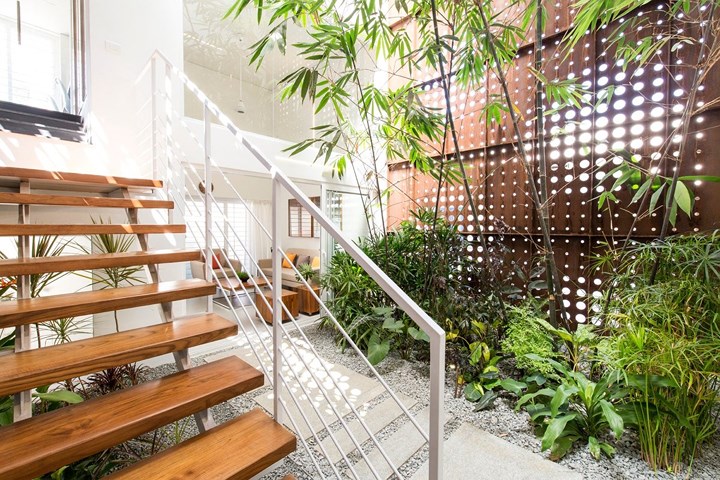
Wooden stairs linking the dining room with bedroom above.
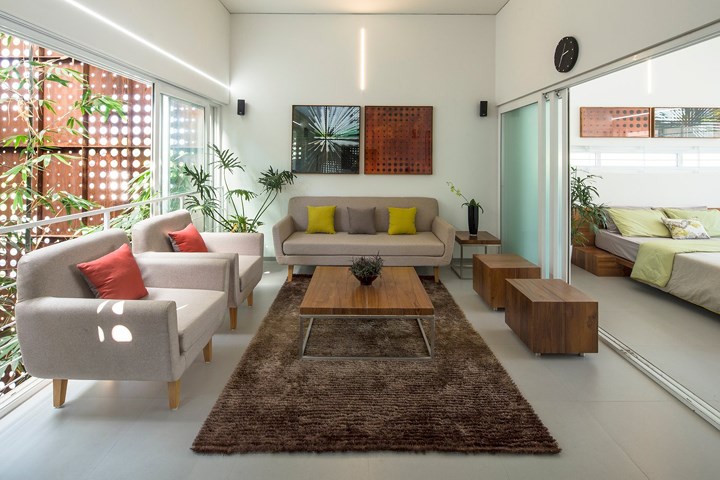
The second reception room has the same decoration as the living room on the ground floor.
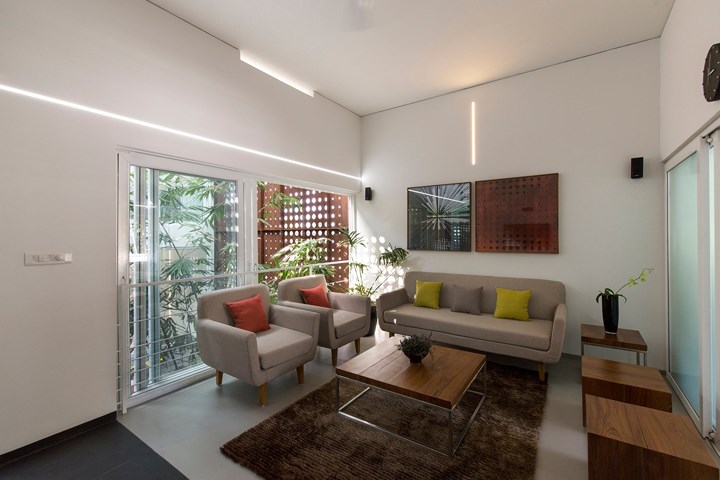
Colorful pillows highlighting the living room, separate room with outside garden with translucent glass doors, a small row of railing to ensure the safety of everyone.
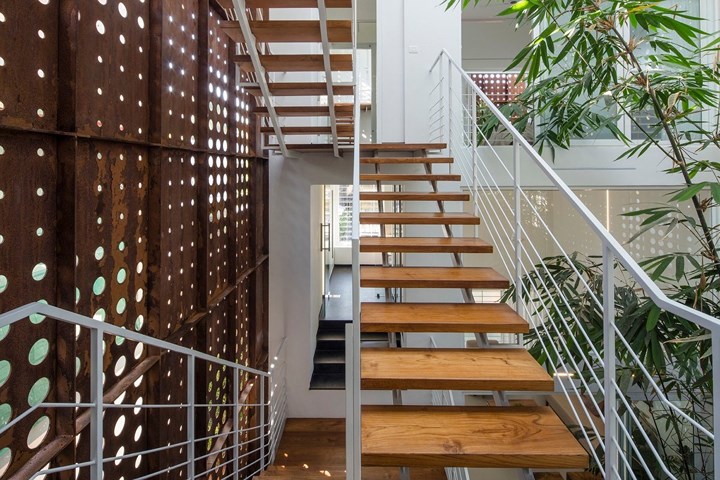
The steel wall with round holes ensures the safety of the house but allows the light to enter freely.
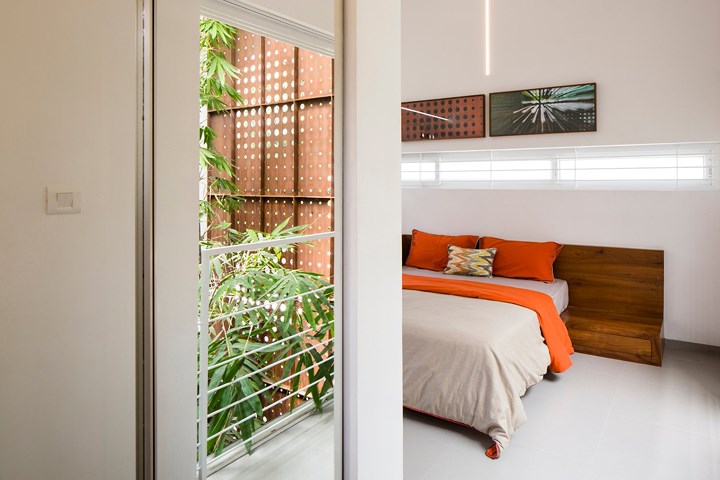
Through the translucent windows, the painting in the bedroom captures the bright spots outside creating a "breathtaking" effect when trees maneuver in the wind.
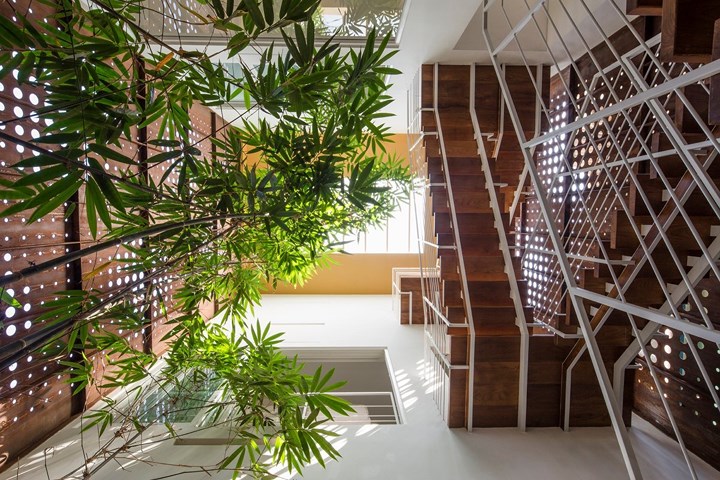
Thanks to the layout of the sky in the middle of which trees can rise straight up shade for the 3rd floor.
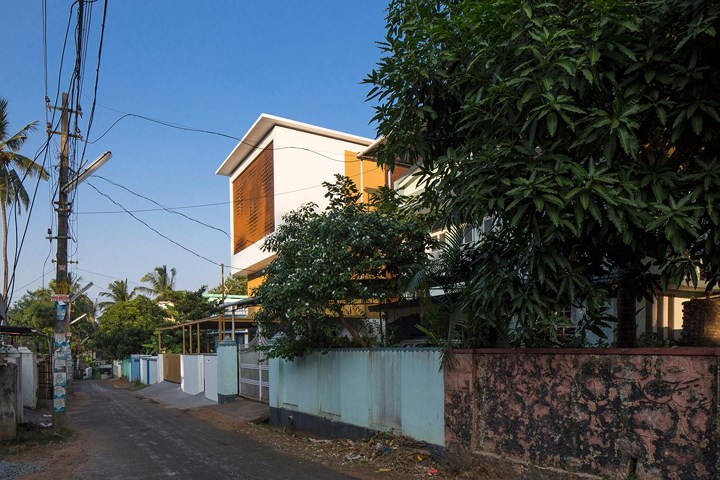
The exterior of the house is 3 stories in the afternoon.
News other
- Suburban house for 3-generation family with rice drying yard on the upper floor(04/10/24)
- Catch the sun in the townhouse(04/10/24)
- 3-storey house designed for three-generation families(23/05/24)
- Fall in love with the open, dark-toned villa design in Binh Duong(22/05/24)
- Impressed with the 5-storey townhouse design that is always airy(22/05/24)
- Furnished 3-bedroom apartment is only 330 million VND, surprisingly beautiful inside(16/05/24)
- The house designed two skylights to help circulate air(16/05/24)








