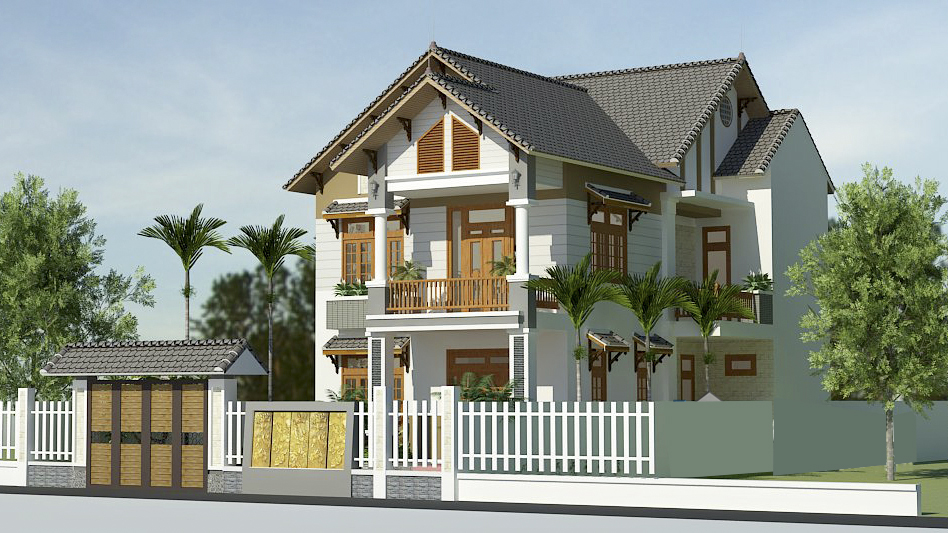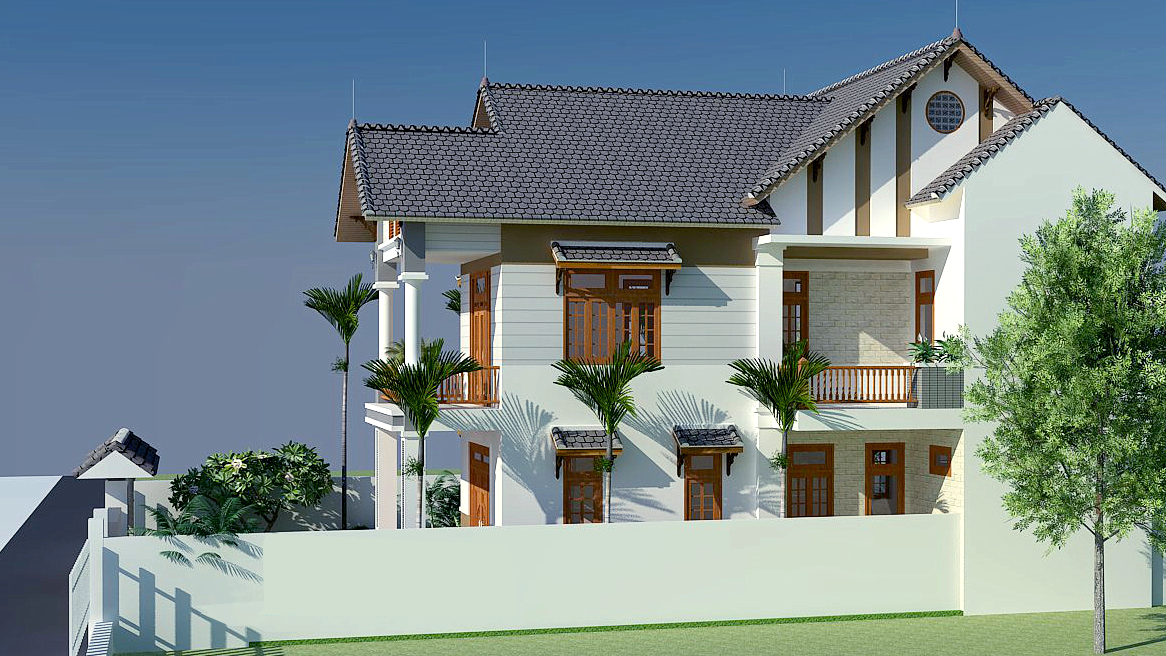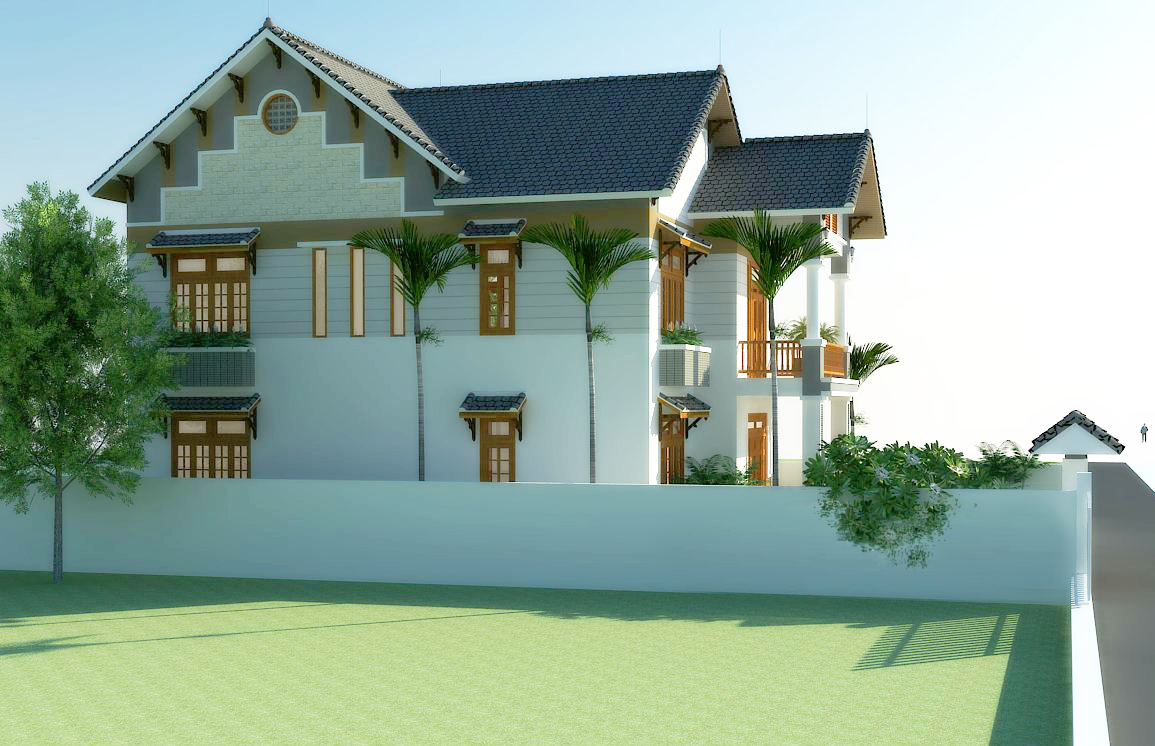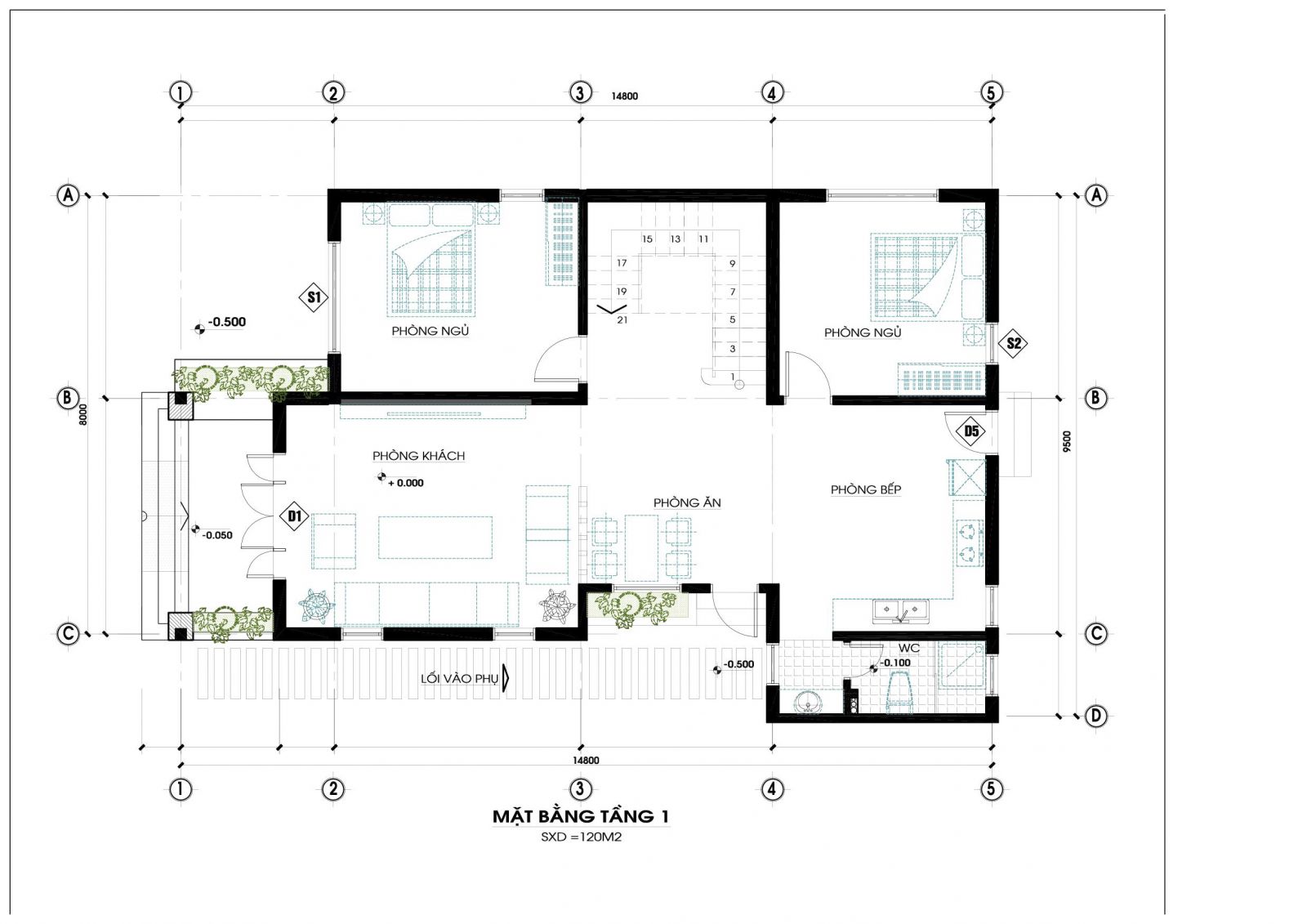News
adv left
2-storey house model with 120m2 roof

Currently, the model of modern 2-storey roof house is being selected by many homeowners. With exterior design brings exquisite beauty, unique. The town house also exudes a cool, airy living space. Join in with the fresh air ... And all of this has been portrayed in the design of this 2-storey roof house. Designed by the hands of the architects. Satisfying Minh's desire for a modern home with the most comprehensive reasoning.

Get the pure white color as the main color of the house. Interwoven, prominent on the white background is the warm brown color of the wooden door frame. Bring modern beauty, luxury and sustainability over the years. The combination of 2 deep colors creates the image of a town house in the eyes of a person who feels pure, clean and fresh. More specifically, these are great colors to apply feng shui to anywhere in your home.

Because in addition to its exquisite beauty. The villa also exudes an airy, cool space with fresh air. By the architects have cleverly designed trees interwoven with the house. Should always create a green space for the entire house to create a harmonious beauty. The house is designed according to the sloping roof - thai roof. Because beauty both traditional and modern features always won the hearts of homeowners. Angular but very gentle, graceful are the attractive features of Thai roof architecture.
On the windows of the 2-storey house model, the layout of the canopy roofs has the aesthetic effect, creating a balance with the large roof system. All main door and window systems use natural yellow light wood. For many people, especially middle-aged homeowners, most will prefer the traditional door system made from natural wood. However, it should be noted that if you intend to choose wooden doors for your home, you should make a good anti-termite solution right from the start of construction, avoiding the case when a new use arises. handling.

The first floor divides the whole into 2 separate spaces: guest space, dining, kitchen and sleeping space, rest. Accordingly, the right side is the location of the living room, dining table and kitchen, this space is connected without layout of partitions so it will be very airy, creating a spacious feeling when used. On the left is the space of 2 bedrooms and stair space.

Similar to the division of space on the first floor, two bedrooms on the second floor are arranged on the left side of the house, on the right is the space of the altar, the common room is located on the opposite side of the stairs. Finally, the yard is dry to dry as the needs of homeowners.
News other
- Suburban house for 3-generation family with rice drying yard on the upper floor(04/10/24)
- Catch the sun in the townhouse(04/10/24)
- 3-storey house designed for three-generation families(23/05/24)
- Fall in love with the open, dark-toned villa design in Binh Duong(22/05/24)
- Impressed with the 5-storey townhouse design that is always airy(22/05/24)
- Furnished 3-bedroom apartment is only 330 million VND, surprisingly beautiful inside(16/05/24)
- The house designed two skylights to help circulate air(16/05/24)








