News
adv left
38 m2 house with mysterious room behind TV shelf
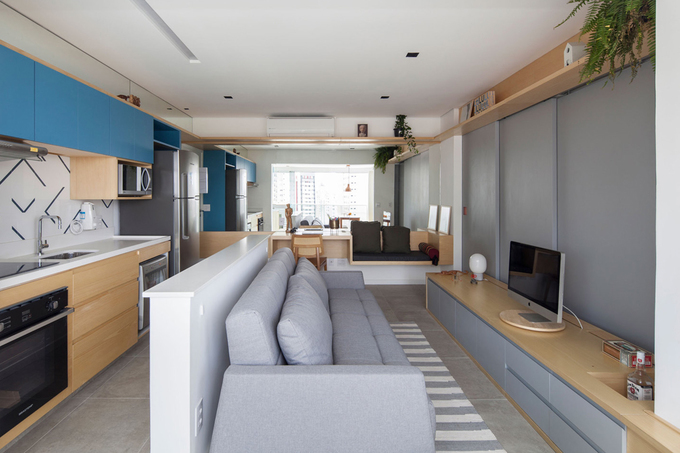
Only a modest area, but apartments in Sao Paulo (Brazil) have a reasonable design that makes all spaces, including toilets, have natural light and ventilation.
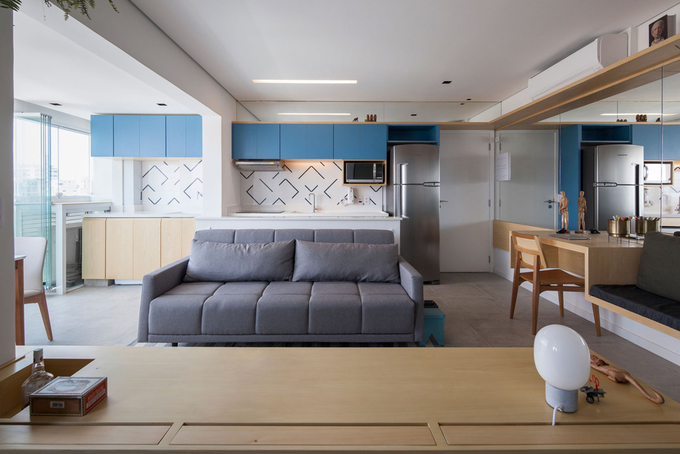
Walls are large cabinets and furniture to maximize the amount of furniture. Meanwhile, the set of tables and chairs in the middle of the house is reduced to prevent high light from the window spread into the house.
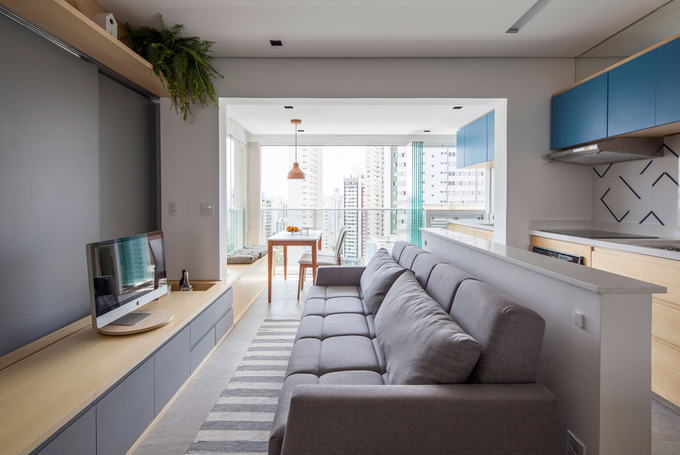
As a result, the traffic and direction of windows are not blocked
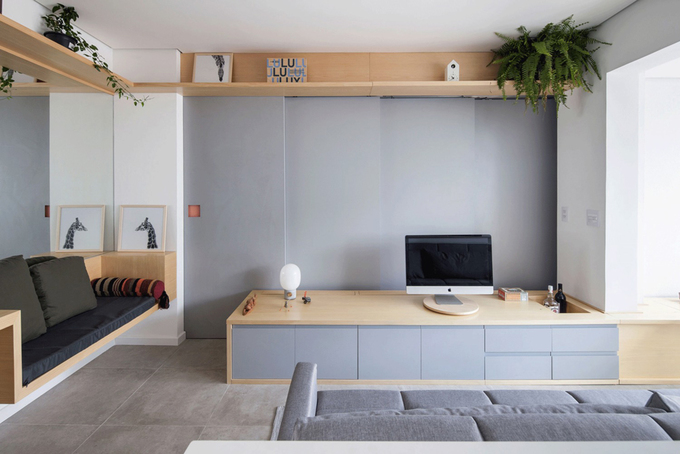
Sliding doors are styled like a decorative wall. If you notice, you will see an orange square, which is the place to open the door.
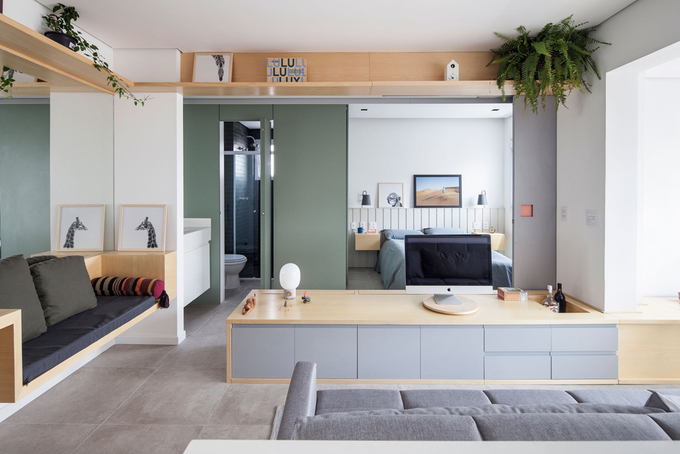
Behind that door is the bedroom, WC, closet and sink to the outside. The toilet has a small window for ventilation.
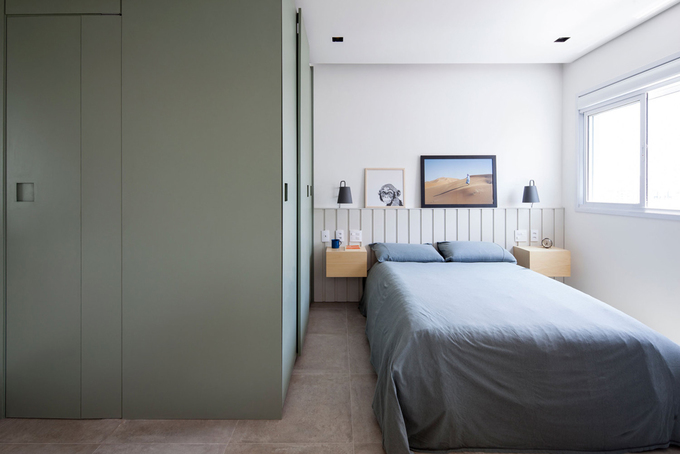
Bathrooms and wardrobes are grouped into a large blue-gray mass. In addition to neutral colors such as white, burn, light wood, architects use only different green colors
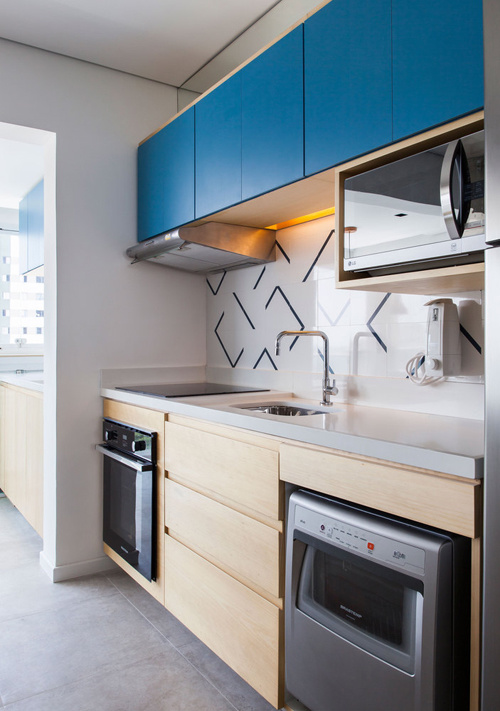
The kitchen is located along the length of 5.5 meters in the wall opposite all the equipment is neatly integrated.
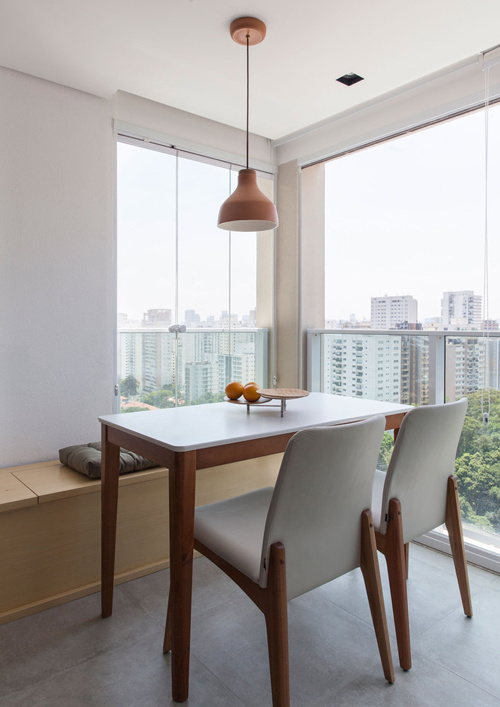
A window seat is provided for the dining area with a fixed bench seat.
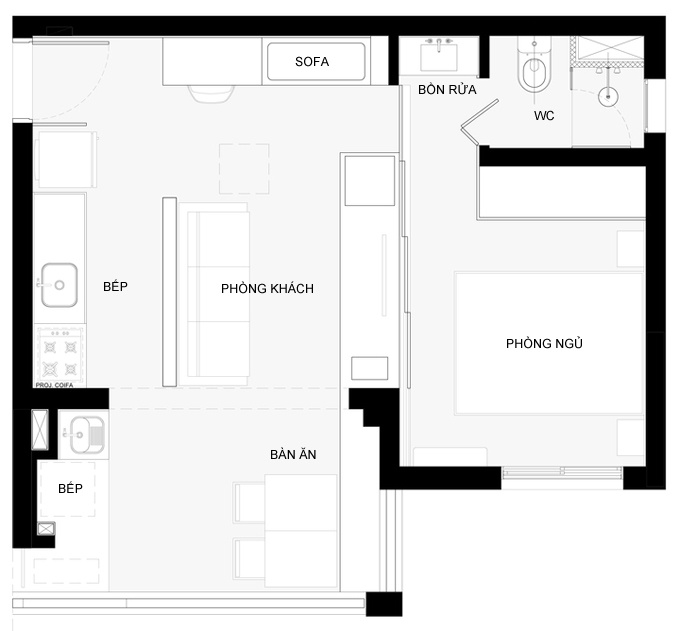
News other
- Suburban house for 3-generation family with rice drying yard on the upper floor(04/10/24)
- Catch the sun in the townhouse(04/10/24)
- 3-storey house designed for three-generation families(23/05/24)
- Fall in love with the open, dark-toned villa design in Binh Duong(22/05/24)
- Impressed with the 5-storey townhouse design that is always airy(22/05/24)
- Furnished 3-bedroom apartment is only 330 million VND, surprisingly beautiful inside(16/05/24)
- The house designed two skylights to help circulate air(16/05/24)








