News
adv left
Apartment 46 m2 light flooded after renovation
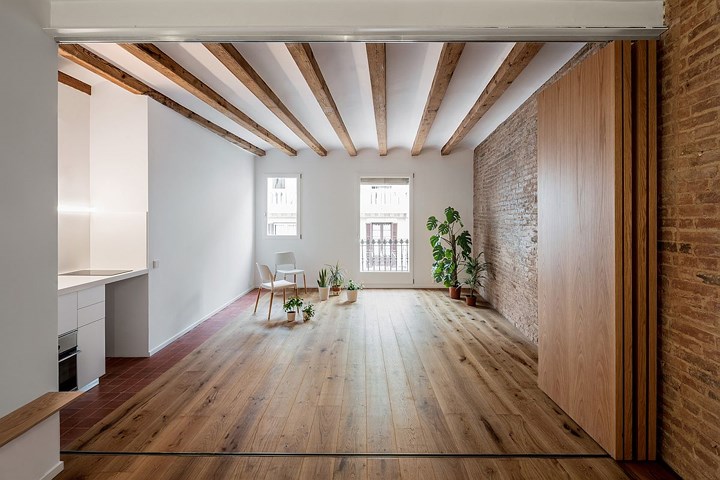
In an apartment of 46 m2, furniture is as simple as possible, the architecture has a mix of old details and contemporary style to create comfort as well as maximum comfort.
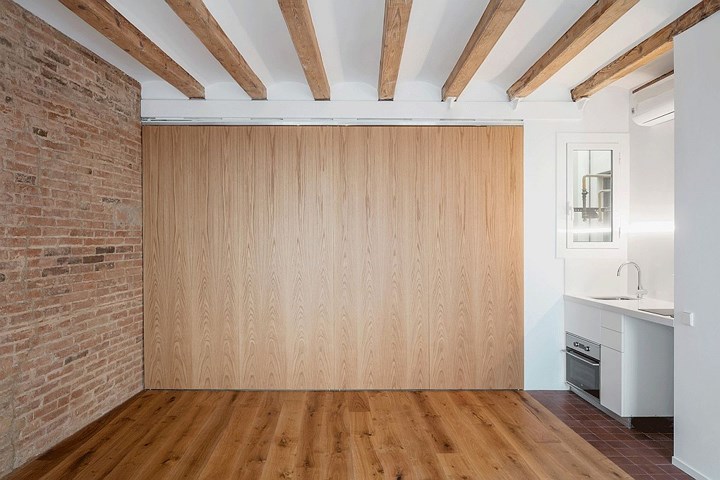
The old wooden beams are retained in conjunction with changing the color of the ceiling to provide the necessary separation.
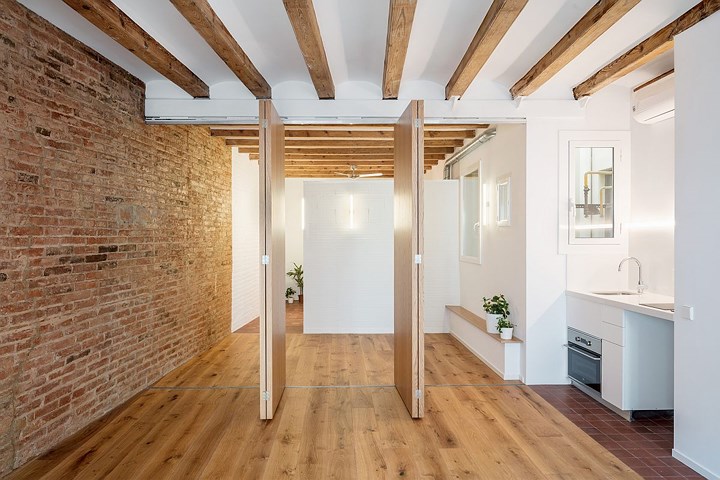
Wood partition can be opened in all directions to facilitate the light can go straight into the interior.
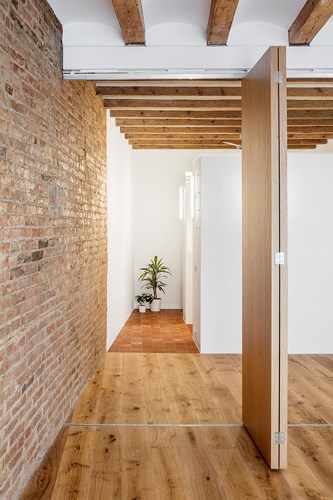
This is the location of a wall, but when reconstructed the architect used the wooden door instead.
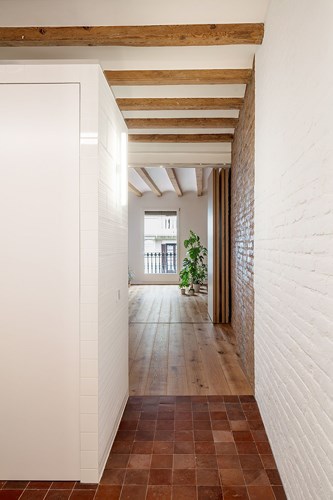
Old corridors outside the corridor are retained while the living area is replaced by a natural wood floor.
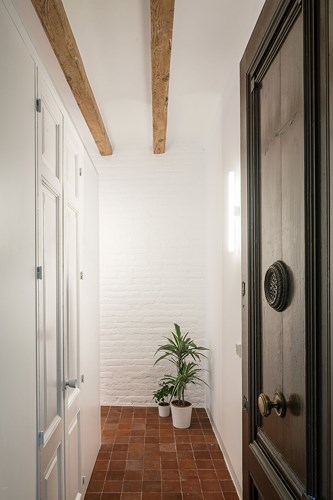
The extra windows not only provide light for heating, lighting for humans but also can be used to nurture indoor plants.
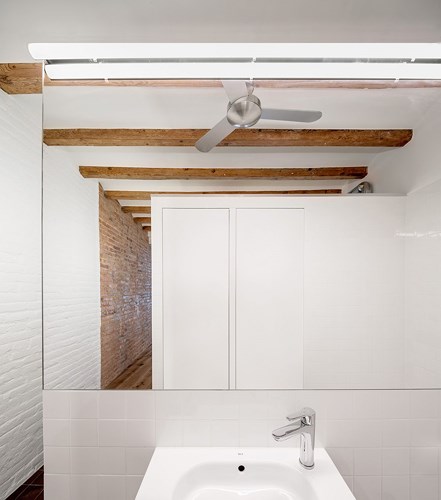
Contemporary bathroom decor, using large mirrors to get light reflecting from the living room.
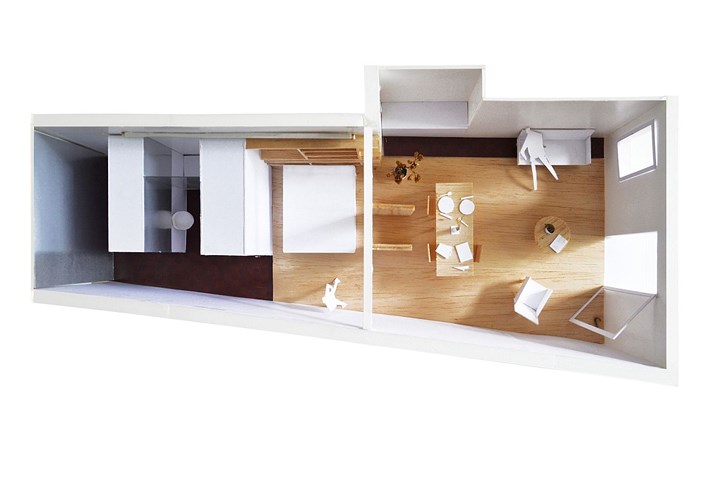
Functional areas in the 46 m2 apartment are interconnected to create an open, open, lighted complex.
News other
- Suburban house for 3-generation family with rice drying yard on the upper floor(04/10/24)
- Catch the sun in the townhouse(04/10/24)
- 3-storey house designed for three-generation families(23/05/24)
- Fall in love with the open, dark-toned villa design in Binh Duong(22/05/24)
- Impressed with the 5-storey townhouse design that is always airy(22/05/24)
- Furnished 3-bedroom apartment is only 330 million VND, surprisingly beautiful inside(16/05/24)
- The house designed two skylights to help circulate air(16/05/24)








