News
adv left
Architects reveal tips to help small houses feel bigger
These are just a few suggestions by architects Charles Bettes, managing director of Gpad London Ltd and Julian Prieto, design director and chief executive at Edge2 Properties Ltd:
1. General rules
Maximizing storage space is the key to widening a small space. Most small homeowners make the most of the space under the stairs or roof to store things.
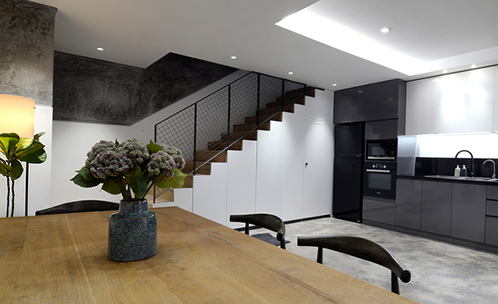
The house has an area of 41m2, taking advantage of the stairs to store furniture. Photo: Minimal Design
You can also use any extra or non-square corners to serve as storage areas, thus freeing up space elsewhere. Creativity in utilizing space helps you feel more comfortable, so you can buy a smaller house to reduce costs.
Wall cabinets also help the space feel more spacious. Should choose a simple shape.
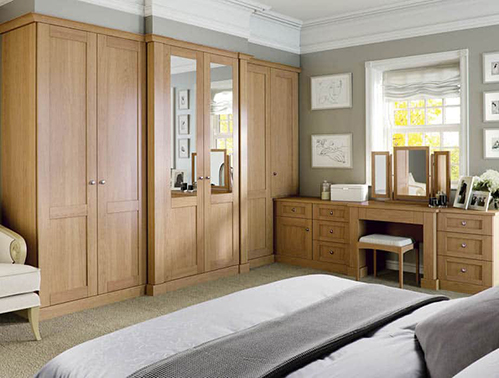
The closet helps the room look more compact. Photo: Strachan Furniture
Small space will need less furniture. Therefore, should limit the purchase of furniture, should choose the type of smart furniture, multi-function.
'Before arranging, invest time to consider how the space will be used and what to store. Where will the mop, vacuum cleaner and iron be? What about jackets, sports equipment, bicycles and suitcases? The better the space planning is, the more beautiful your home will be. Don't be afraid to sacrifice some floor space for cupboards or shelves.
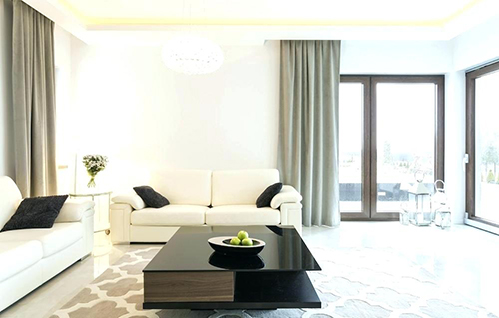
The light tone gives a spacious feel to the room. Photo: ccstasteofsoul.
Brighter colors can make the space feel wider. Should match bright colors, consistent wall color and cabinet doors, light colored furniture for natural light to reflect, creating a feeling of more spacious space. You do not have to choose white or cream, but you can choose any light color, light blue, light gray, light pink ... all have the same value to create a feeling of wide.
Decorating a house with works of size A1 or larger is also a way to deceive the feeling, distracting the eyes from the small proportions of the room. '
Bedroom
'High to ceiling wardrobe is a great way to maximize space vertically. For small bedrooms, choose a narrower and taller wardrobe to remove wasted space above the wardrobe.
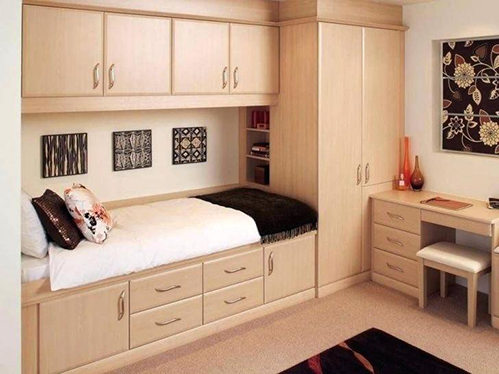
Narrow and high wardrobe, smart beds help the bedroom store a lot of things and feel more spacious. Photo: Insearchof.
A smart bed with a lower drawer to store things, or a box like a bedside table is ideal for a flexible storage space. Using a multi-compartment cabinet will increase storage without compromising the design and help you create a wider sense of space.
Bathroom
Bathroom cabinets are ideal with narrow bathrooms, which are difficult to store clean furniture. Avoid installing wall mounted cabinets above the sink because they make the walls look closer and make the space feel stuffy. Washbasin cabinets are suitable for you to hide items that are not beautiful and easy to use while keeping distance from the wall.
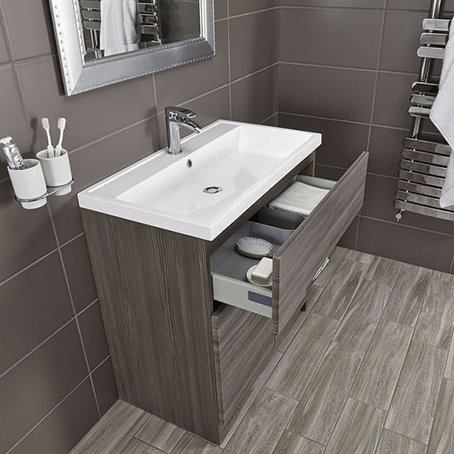
Bathroom cabinets are an ideal choice for tight bathrooms. Photo: Bathstore.
Storage shelves can also be placed in the corners of the bathroom, helping to limit the mess.
Toilets, water tanks, small washbasins maximize the floor space and are comfortable.
Use sliding doors to create a seamless, spacious feel.
Kitchen
If the kitchen is small, above the cooking surface, it is better to mount shelves / racks rather than multi-compartment cabinets, to create a feeling of airiness and easier access to items.
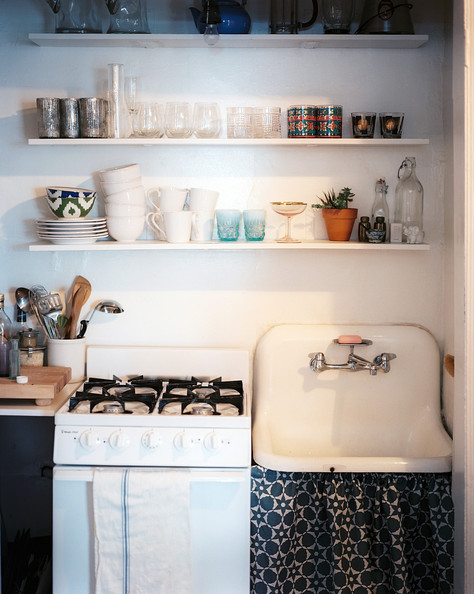
With a tight kitchen, the top of the cooking shelf does not have a multi-compartment cabinet, but install the storage rack to create a sense of ventilation. Photo: Ionny
Space from shelving roofs / cabinets to ceilings is often wasted, if you make high-ceiling cabinets / shelves that will eliminate this. Keep items above the cooking surface high to maximize the cooking space.
It is essential to plan kitchen items. Record the height of cereal boxes, cups, and household items to make sure cabinets / shelves can contain them.
News other
- Suburban house for 3-generation family with rice drying yard on the upper floor(04/10/24)
- Catch the sun in the townhouse(04/10/24)
- 3-storey house designed for three-generation families(23/05/24)
- Fall in love with the open, dark-toned villa design in Binh Duong(22/05/24)
- Impressed with the 5-storey townhouse design that is always airy(22/05/24)
- Furnished 3-bedroom apartment is only 330 million VND, surprisingly beautiful inside(16/05/24)
- The house designed two skylights to help circulate air(16/05/24)








