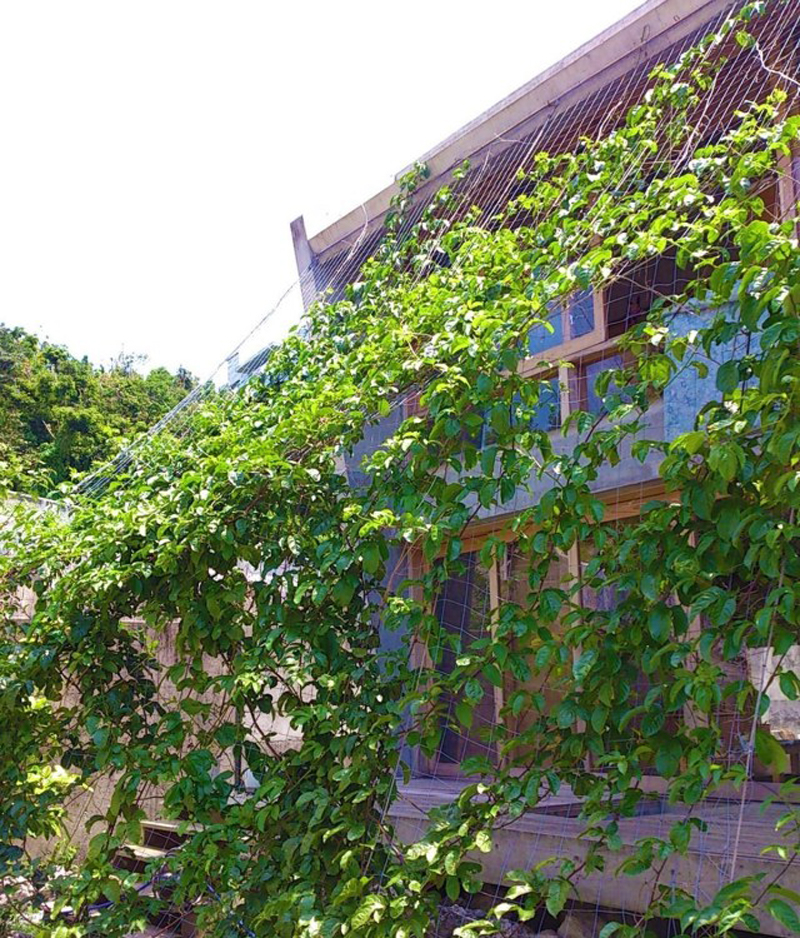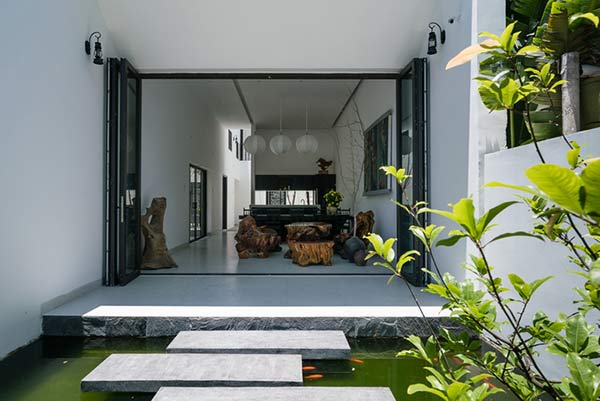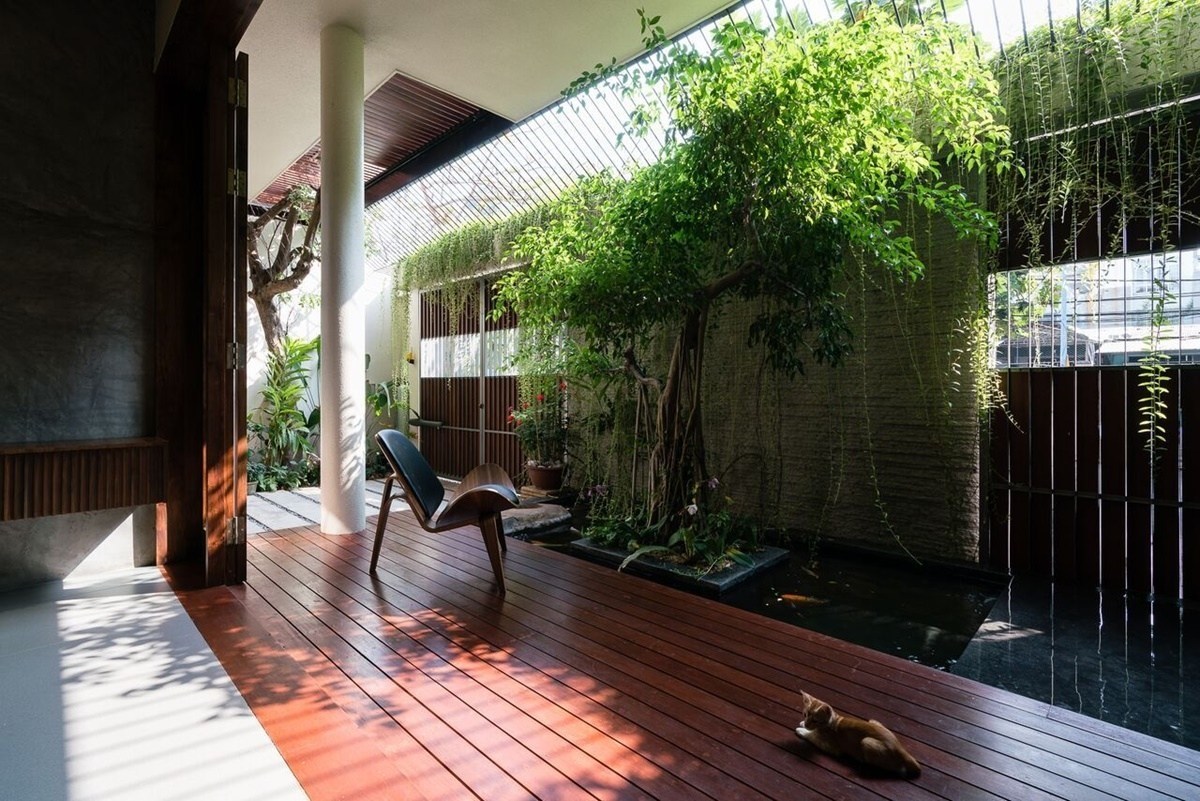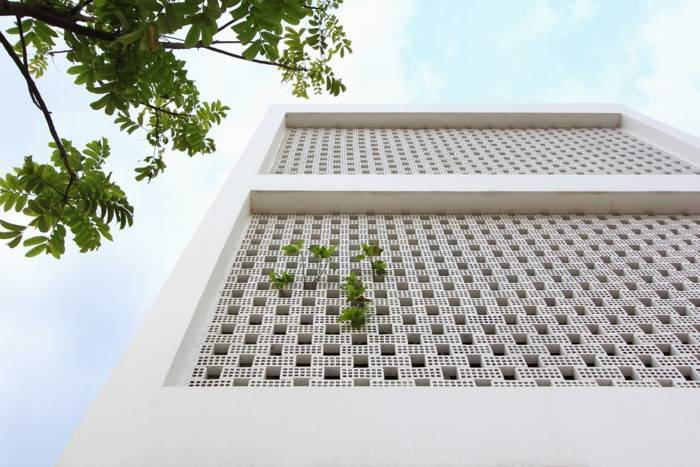News
adv left
Cooling way for the west-facing house
For the facade location of the house

To reduce direct sunlight into the house, you should consult the design plan from the architect before building. Creating a small backward space to plant trees or roofing insulation panels is one of the effective solutions.
Besides, using 2-layer wall and racing roof will help to reduce the heat directly from the sun. Today, the design of wood lamella, sunscreen and wind cotton is put into many uses, with high efficiency but still keeping the house's ventilation.
Reasonable spatial layout

Western homes receive the main light source from above or behind. Therefore, the floor space or a skylight in the middle of the house is a commonly used solution. The space behind the main facade should not arrange the main functions such as bedrooms, living rooms ... but should be used to make corridors, stairs to have an insulation pad for the main space. In addition, the space arranged in the house should be free, limiting the room wall so that the light can be throughout the house.
Creating spaces with trees, gardens and corridors helps keep indoor air in the best circulation. Minimize direct contact of the house with the sun. Create rooms, indoor areas, cool and airy.
This is a solution to design the West house with high efficiency, bring a perfect living space, meet feng shui elements, landscape and cost savings.
Notice the hallway and side of the house

In addition to the main space of the house, you should also pay attention to places that can directly affect the space such as the sides, corridors. Many people believe that the more sheltered the house is, the better it is. However, this is not effective but also makes the indoor air become more stuffy, more secretive.
The ventilation on the sides and hallways will bring a cool feeling, helping the wind and air to always be circulated. At the same time, you can create more accents for the house with beautiful landscapes, rockery or small lakes to have a yard full of personality.
Use specialized materials for heat-resistant solutions

It is worth noting that in the West house designs is to ensure the ventilation of the house, while minimizing the heat. Therefore, you should have a thorough understanding of the designs, consult advice from experts and architects. Besides, these solutions also need to meet the requirements such as:
The disadvantages of west-facing houses are hot weather in the summer, reduced heat and fast cold in winter. In addition to focusing on architectural designs and solutions, you should make the right material choices when building your home.
Today, the most commonly used and highly effective solutions are the use of insulation panels, wind-brick tiles, and wood panels for the facade. At the same time, use heat-resistant paint on the sides, take advantage of green areas and trees to create airy atmosphere. In addition, bamboo blinds and curtains for sun protection and heat protection are also used to limit the amount of heat affecting the house.
Besides, limiting the use of too many glass and metal materials in the covering surface. You can use 2-layer doors (in glass - in addition to lightning) to reduce radiation absorption.
Some insulation materials are preferred in construction such as two-layer insulated cement, two-layer insulated wood ... The structure of double-layer walls is quite simple. Consisting of two layers of internal and external walls, each layer is about 110mm - 220mm thick, between them there is a space of 100mm thick. The space helps to circulate air, slowing down the heat transfer process, thereby helping the interior space become cooler.
News other
- Suburban house for 3-generation family with rice drying yard on the upper floor(04/10/24)
- Catch the sun in the townhouse(04/10/24)
- 3-storey house designed for three-generation families(23/05/24)
- Fall in love with the open, dark-toned villa design in Binh Duong(22/05/24)
- Impressed with the 5-storey townhouse design that is always airy(22/05/24)
- Furnished 3-bedroom apartment is only 330 million VND, surprisingly beautiful inside(16/05/24)
- The house designed two skylights to help circulate air(16/05/24)








