News
adv left
Distorted land still built a beautiful 4-storey townhouse
The main function of the house: living room, kitchen, dining room, common room, 3 bedrooms, worship room, elevator. Besides, homeowners are very caring for the house and want to create a clean living environment, so the design of gardens, skylights, ordinary yards and flower gardens are added on the floors.
The large living room, combined with skylights and landscaped gardens makes the entire space flooded with light, better air circulation. The second floor is the family's own living area with a cooking area, dining room and common room. To create an open space, as well as bring comfort for living. The architects have chosen open architecture.
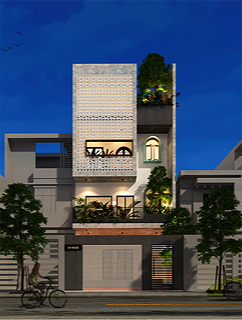
The façade of the house is stylized quite eye-catching with white wind cotton tiles, which help the house stand out, and reduce the noise from the street as well as partially obscure the sunlight.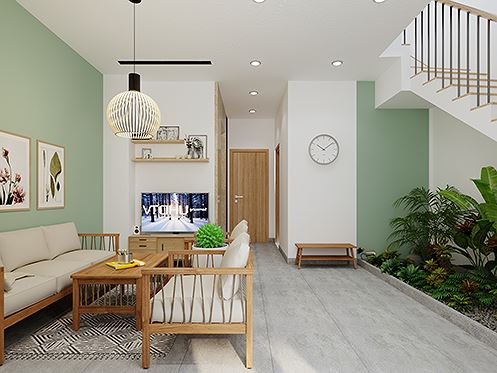
Living room.
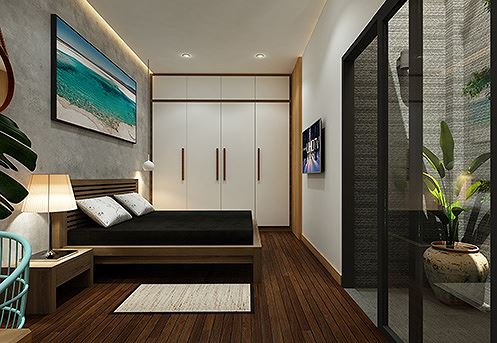
The bedroom furniture is tailored to the size of the house space.
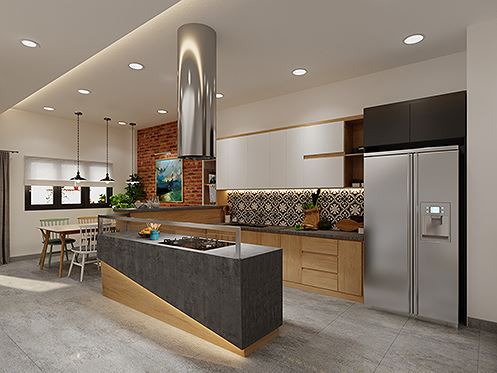
The kitchen area and cooking area are stacked on the 2nd floor in a neat and convenient layout.
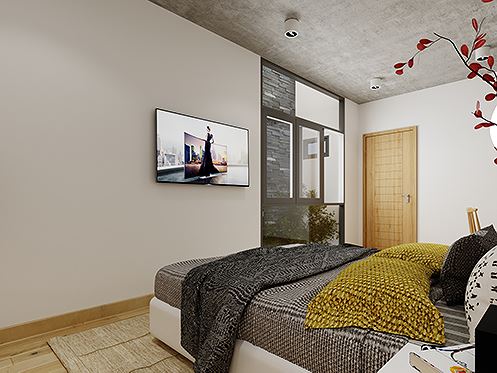
The bedroom of the homeowner couple with luxurious design.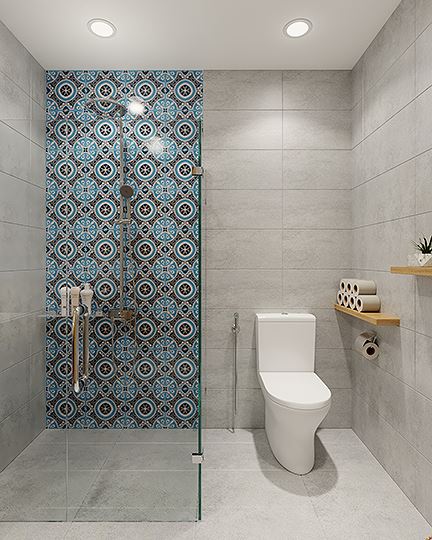
Toilet area with simple design.
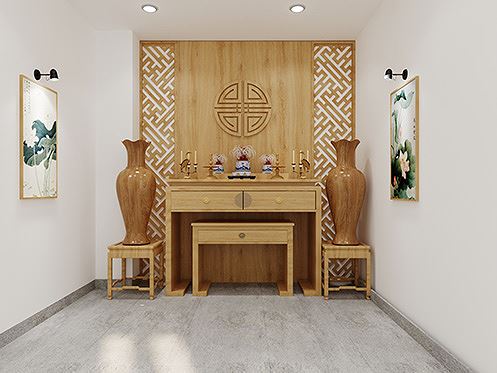
Small shrine room with quiet, solemn space
News other
- Suburban house for 3-generation family with rice drying yard on the upper floor(04/10/24)
- Catch the sun in the townhouse(04/10/24)
- 3-storey house designed for three-generation families(23/05/24)
- Fall in love with the open, dark-toned villa design in Binh Duong(22/05/24)
- Impressed with the 5-storey townhouse design that is always airy(22/05/24)
- Furnished 3-bedroom apartment is only 330 million VND, surprisingly beautiful inside(16/05/24)
- The house designed two skylights to help circulate air(16/05/24)








