News
adv left
Fascinated with the popular 3-storey model in 2019
This house is 70 m2, not too wide but just enough to arrange a perfect living space for a family of 4 members. There is a modern design, not too focused on the sophisticated decoration but only focus on the function of use, arrange living areas to be reasonable and make the most of the area.
The kitchen and dining space is designed quite simply, but this brings a neat, youthful feeling. From the dining table, kitchen cabinet to the partition separating the area are selected with a wood material, feeling seamless, synchronous and transparent to bring comfort to the daily life of the family .
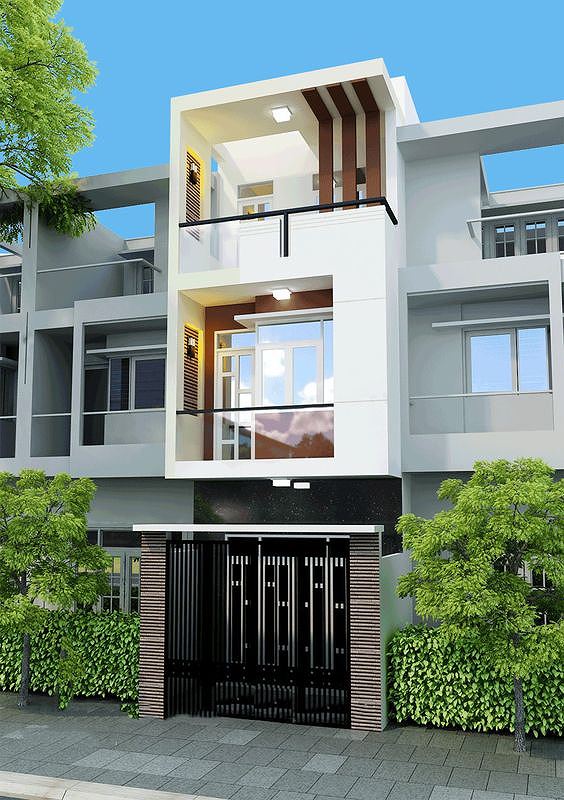
House front.
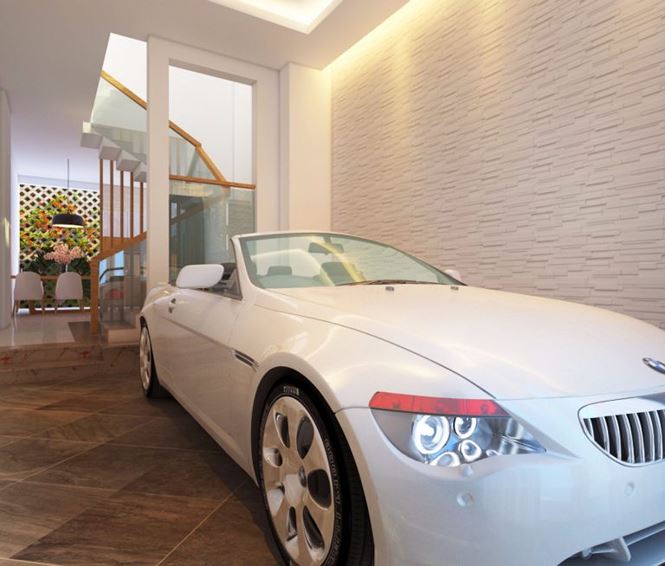
Spacious garage in front of the living room.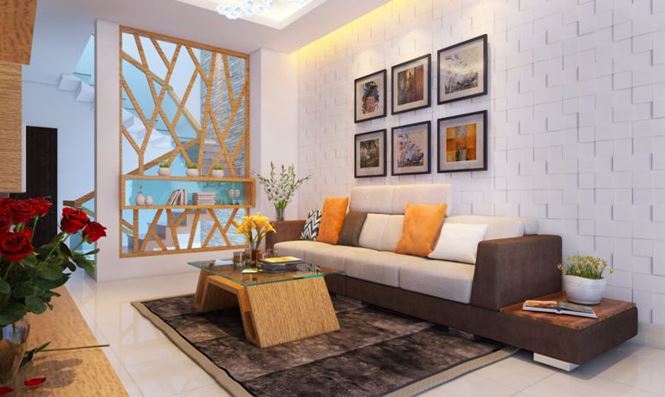
Living room with quite friendly and close design.
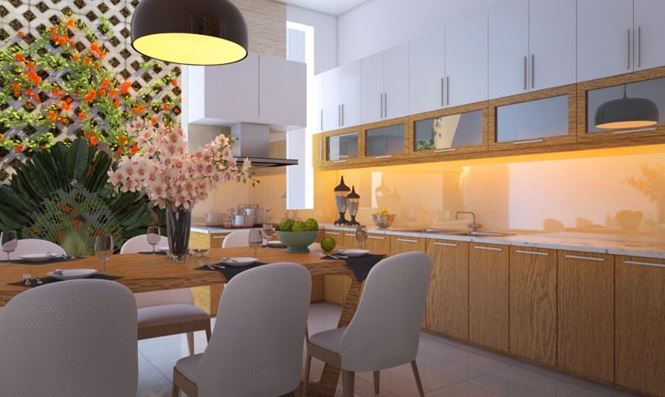
The kitchen area is arranged neatly in science.
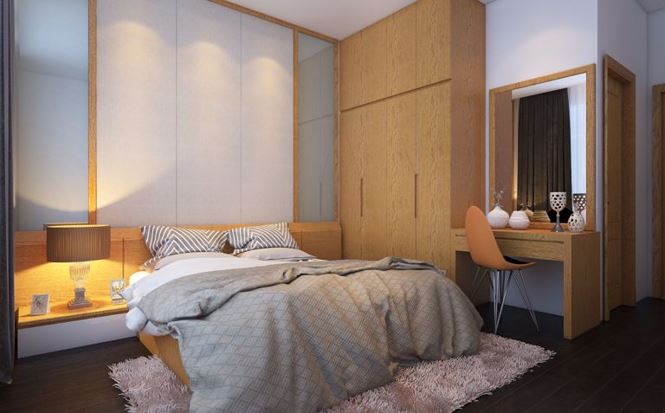
Bedroom with a cozy layout.
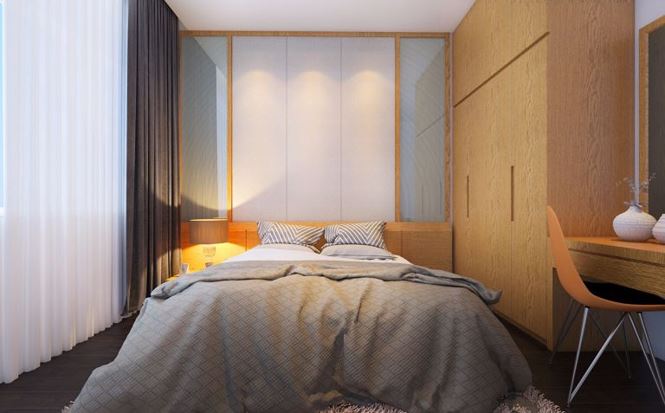
Bedroom with wooden floor, carpet, simple cabinet system but extremely handy.
News other
- Suburban house for 3-generation family with rice drying yard on the upper floor(04/10/24)
- Catch the sun in the townhouse(04/10/24)
- 3-storey house designed for three-generation families(23/05/24)
- Fall in love with the open, dark-toned villa design in Binh Duong(22/05/24)
- Impressed with the 5-storey townhouse design that is always airy(22/05/24)
- Furnished 3-bedroom apartment is only 330 million VND, surprisingly beautiful inside(16/05/24)
- The house designed two skylights to help circulate air(16/05/24)








