News
adv left
Four level four bedroom home with 400 million

The land of my house in Buon Ma Thuot is 4.2x15m in size. I plan to build a one-story house for parents with 2 bedrooms (one bedroom for children). The family estimated to cost about 400 million.
Architect Pham Thanh Truyen advises as follows:
On the first floor, the family used the front yard as a parking space, decorating only a few small sinks. Next is the living room, the church, the kitchen, the bedroom and the backyard.
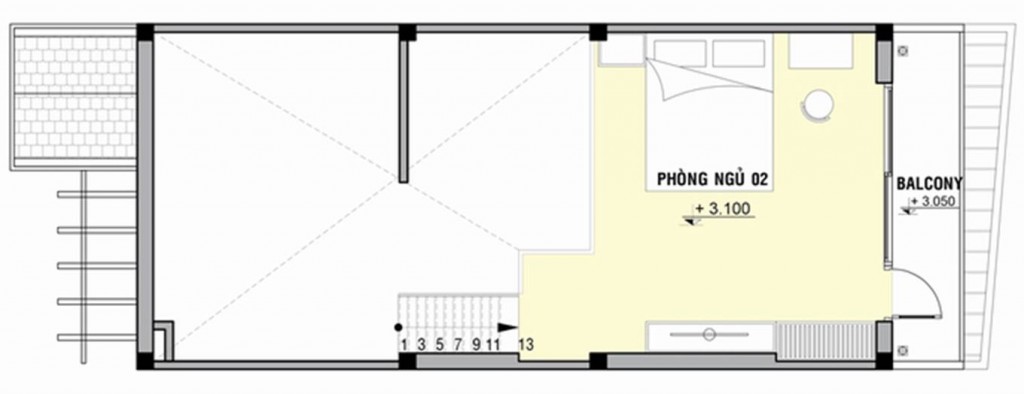
Mezzanine just enough space to put extra bed.
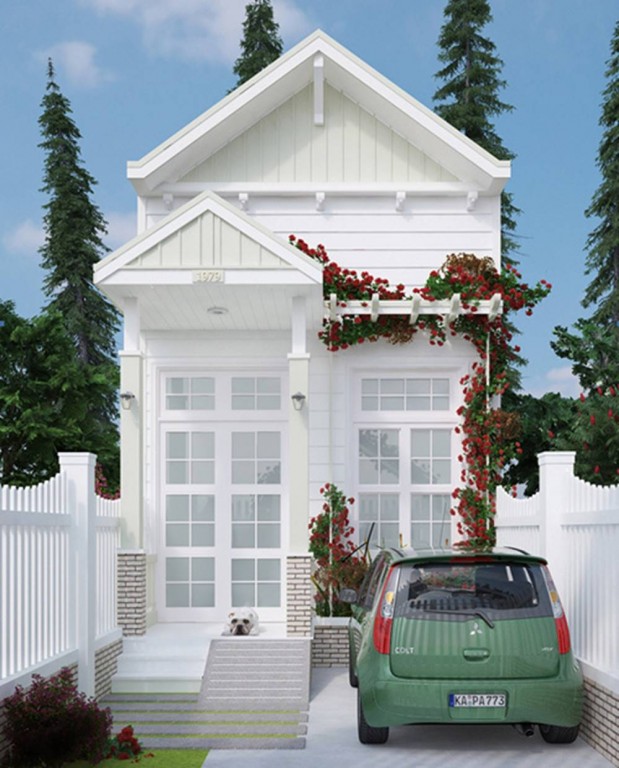
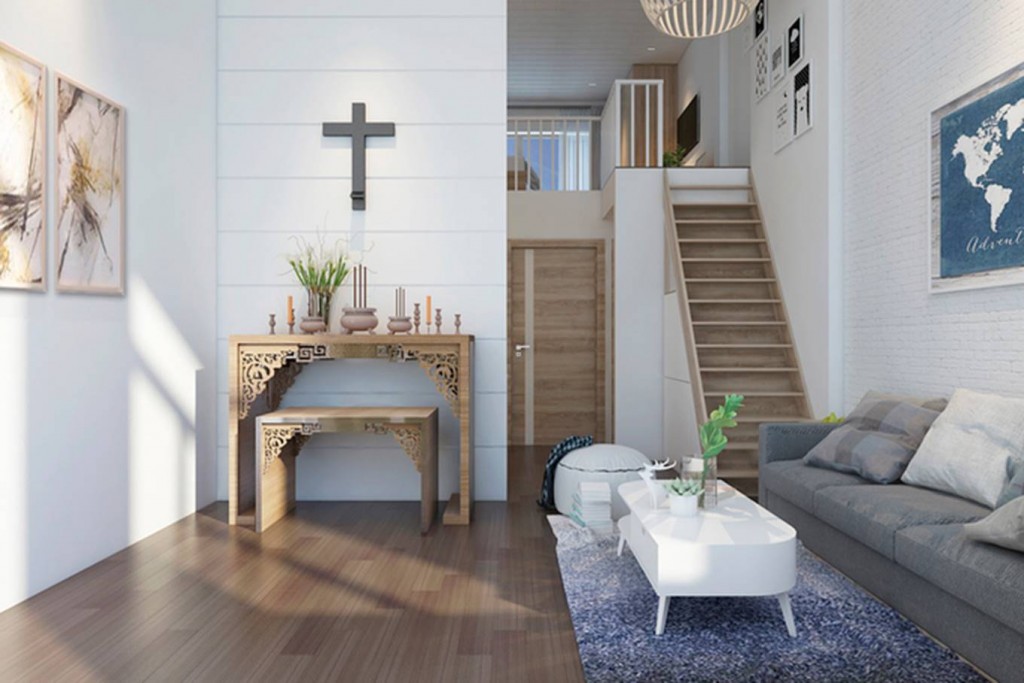
Mezzanines and walkways should be made of lightweight materials, not too costly here because of the few arrangements.
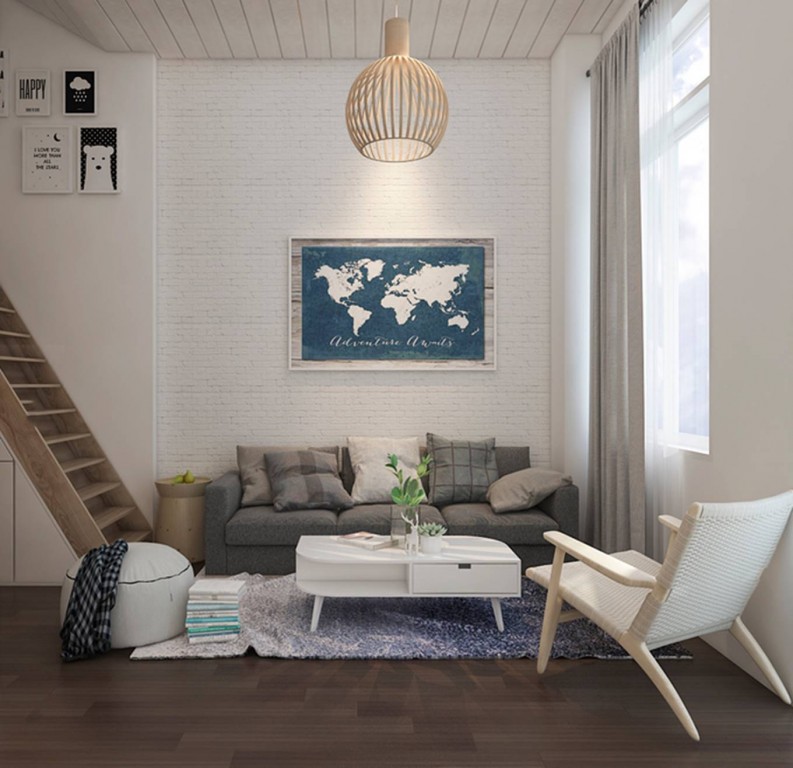
The ceiling needs to be taller to walk in the mezzanine to be comfortable. The lounge area is dominated by white tones, light-colored wood.
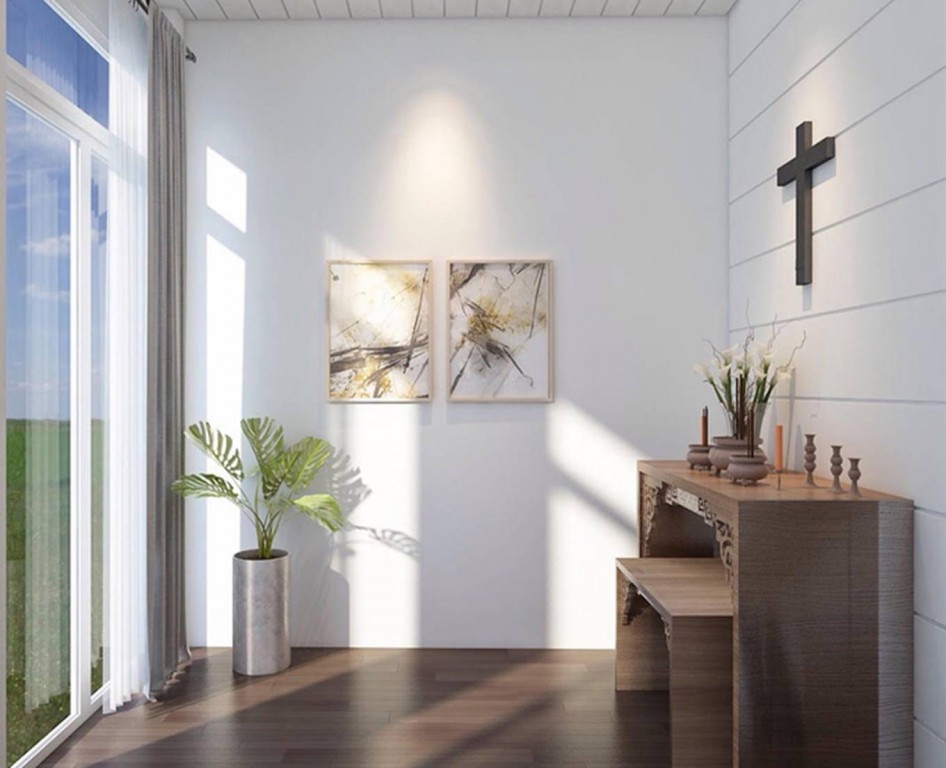
Here the layout of the church so the host does not arrange TV, instead of hanging the painting, bonsai trees to create a calm, peaceful.
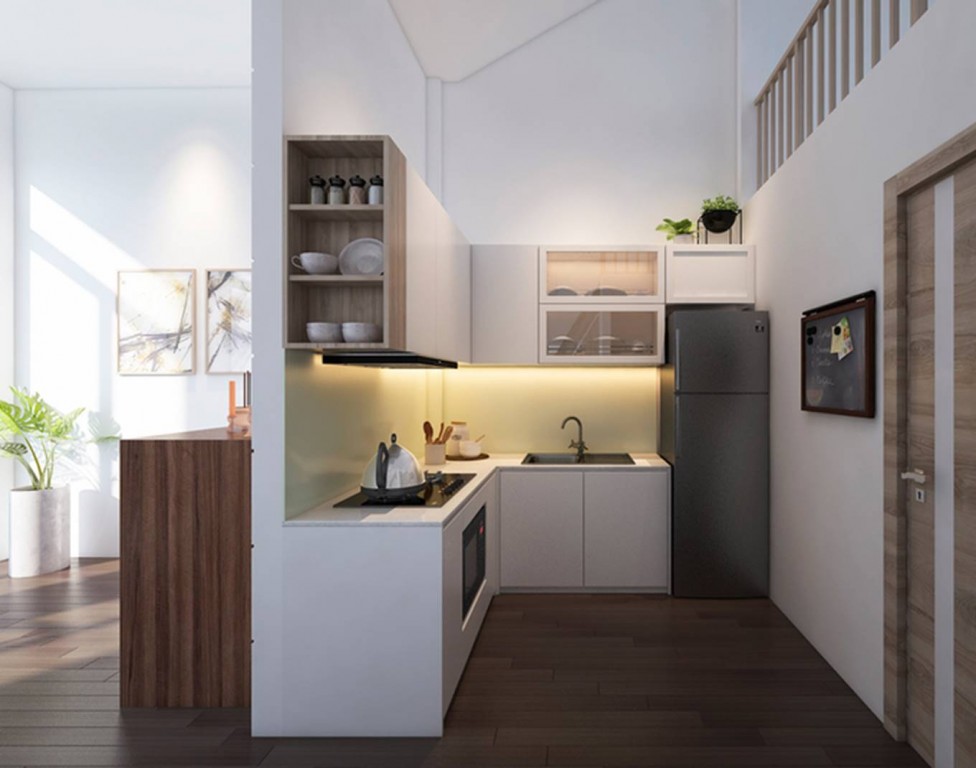
The kitchen is comfortable and neat for small families separated by a wall.
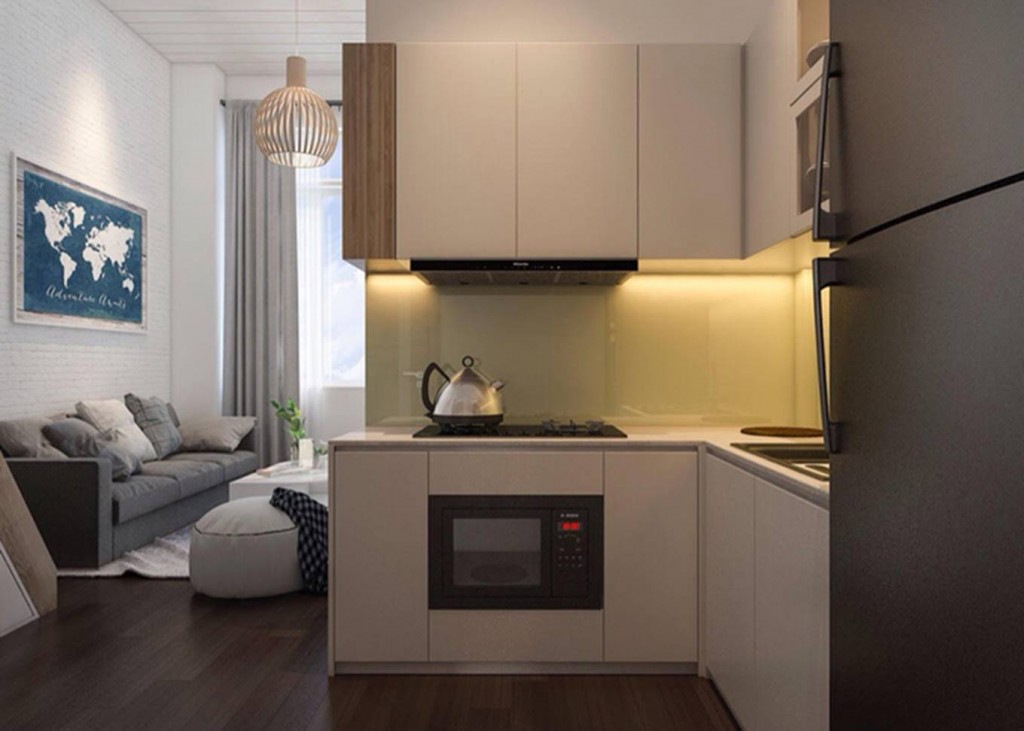
Between the two rooms, there is a connection without closing the kitchen door.
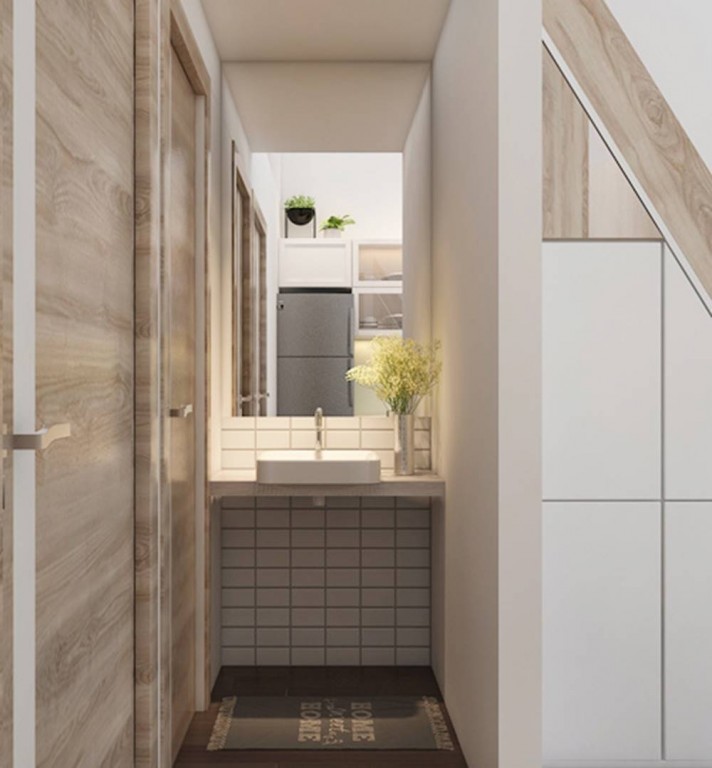
Hand washers, brushing teeth are arranged outside to help facilitate activities.
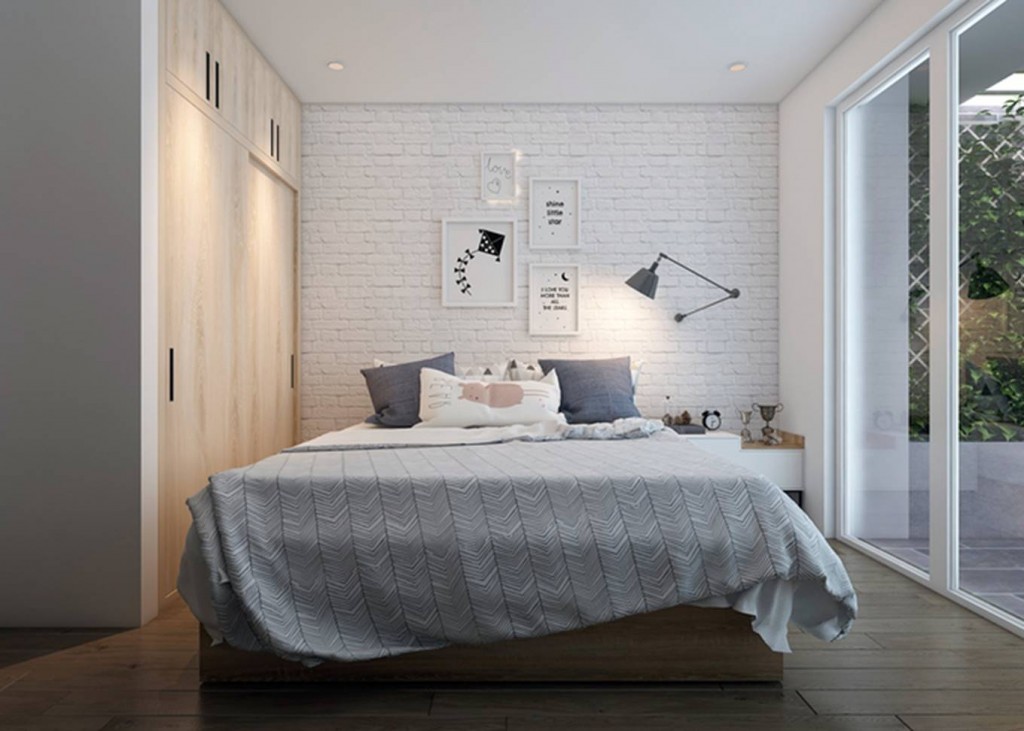
Main bedroom on the first floor, light and ventilation from the small garden behind.
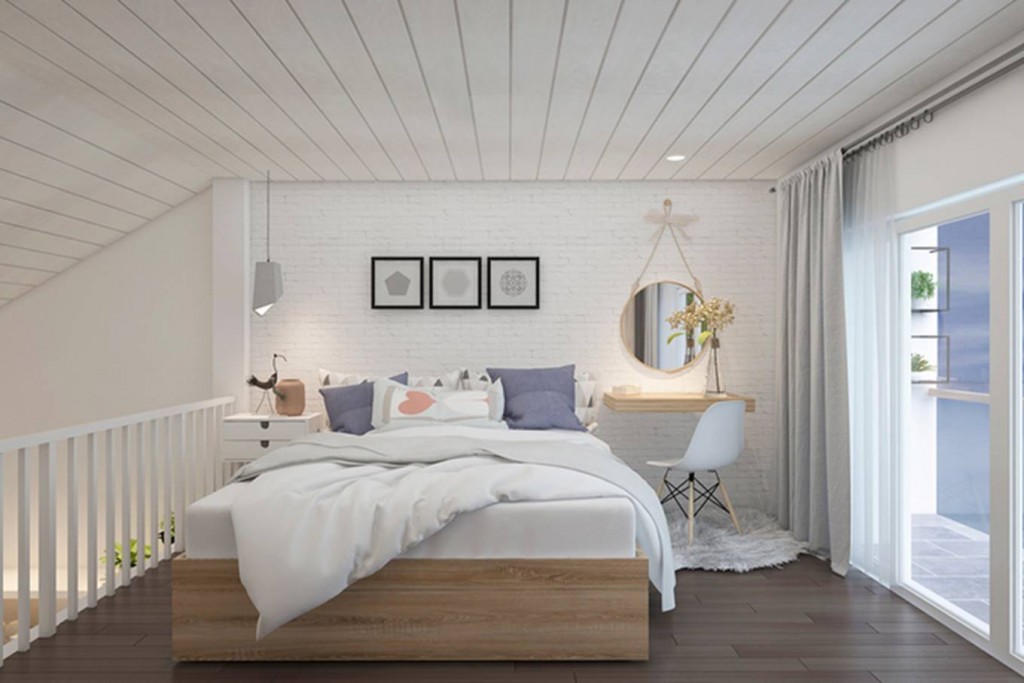
The second bedroom on the mezzanine with separate railing should still be airy.
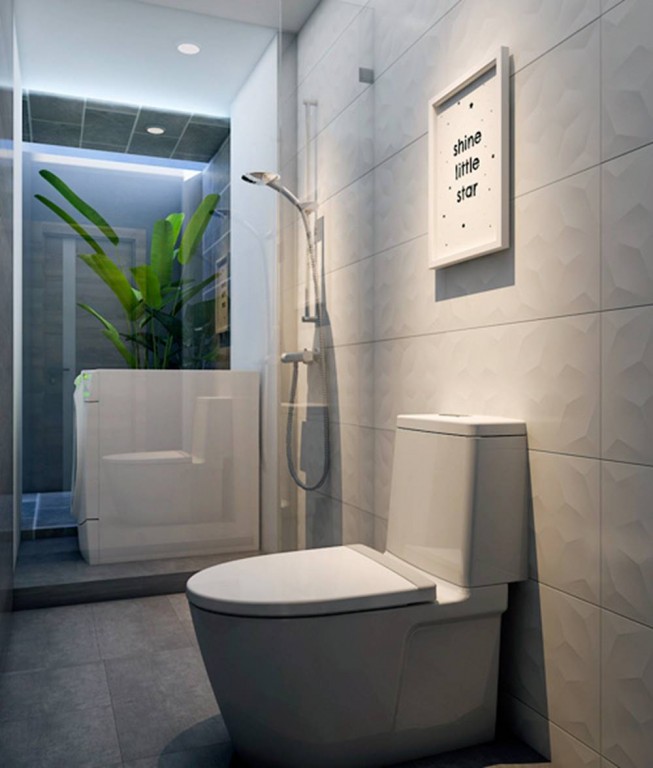
The house has only two people so it only needs one toilet.
News other
- Suburban house for 3-generation family with rice drying yard on the upper floor(04/10/24)
- Catch the sun in the townhouse(04/10/24)
- 3-storey house designed for three-generation families(23/05/24)
- Fall in love with the open, dark-toned villa design in Binh Duong(22/05/24)
- Impressed with the 5-storey townhouse design that is always airy(22/05/24)
- Furnished 3-bedroom apartment is only 330 million VND, surprisingly beautiful inside(16/05/24)
- The house designed two skylights to help circulate air(16/05/24)








