News
adv left
Great design for ultra-small apartment
Remove the partition to create open space
When designing for small apartments, the use of partition walls is no longer new. Walls that function almost like a wall help to divide, refresh and beautiful the space, creating a separate environment but not a secret.
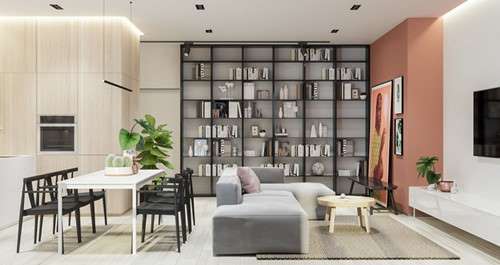
Removing baffles makes space look more spacious.
However, when it was decided to combine the living room - the dining room - the kitchen into a shared space, the homeowners should completely remove the bulkhead. This will make your home look spacious and airy than many times.
Use lights for each space
When there are no partitions, how to keep the elegance of the living room and the cozy feel of the dining room and kitchen? The good idea for you is to use different lights to define each function area separately.
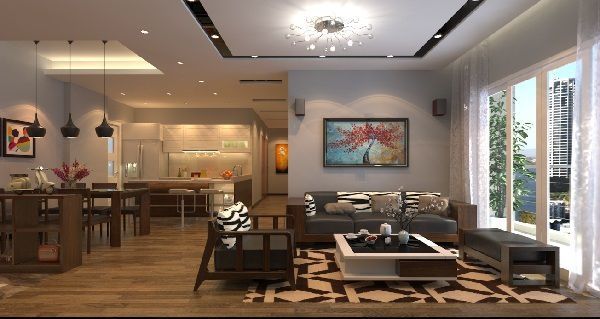
Use different lighting to identify each functional area separately.
In the living room, you can hang beautiful chandeliers or bright white lights to create a bright, spacious feel. In the dining area, you just need to install small lamps or lamps with enough yellow light to illuminate the table and create a warm feeling. For kitchen space, use simple lighting to light the kitchen and the ceiling area.
Synchronized in interior style
In order to create harmony, unity and impression for the space, you should choose furniture with synchronism, certain correlation in color, material. This will not create a sense of space that is fragmented, shattered or tilted.
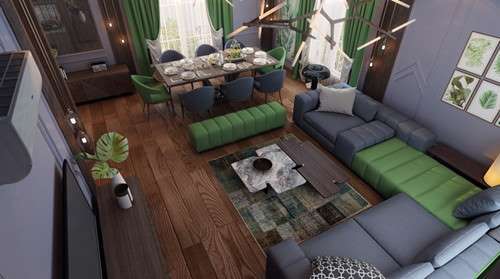
Select furniture with the correlation in color, material.
Imagine how a modern sofa incorporating a classic wooden dining table in the same space would look like a mess. Therefore, when choosing furniture, you should use the same style, avoid the fight between classical and modern furniture, Asian furniture and European furniture.
To ensure the connection to the space, you can use the same decorations and materials, the same style or color in the kitchen or reception area. For example, if you choose a green flowerpot for the dining table, you can use the same color pillow for the sofa. This decoration helps your space has 3 separate functions but still a living space unique, harmonious.
Especially, with "3 in 1" space, you should not put too many things to avoid getting confused and messy. Compact design is always the first choice for living room space - dining room - kitchen connected.
Pay attention to the color of the wall paint
Wall paint is also an important element in combined spaces. It is not necessary that the combined space must have a homogeneous color, but different colors should be selected with complementary colors or combinations, avoiding the contrasting colors that make the space more susceptible to imbalance.
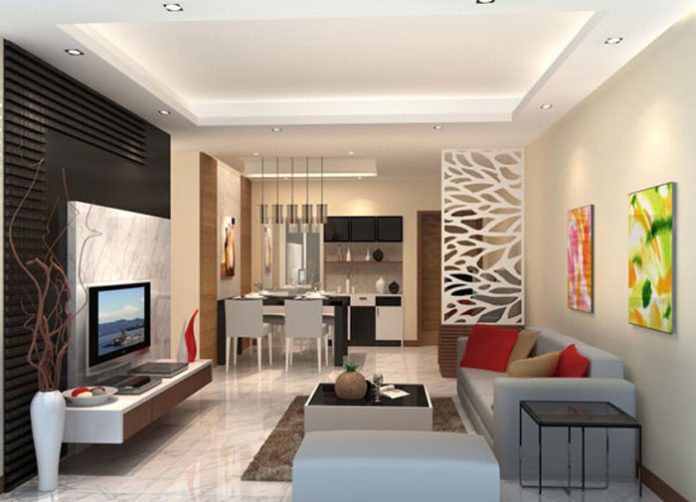
Should choose neutral color wall paint for the space.
Monochrome harmonics with neutral colors are an interesting choice because it will help multifunctional space become beautiful, uniform and look much more spacious.
Deodorization system layout
When integrating the living room - the dining room - the kitchen needs to arrange the deodorization system to make the space of the house always airy, clean.
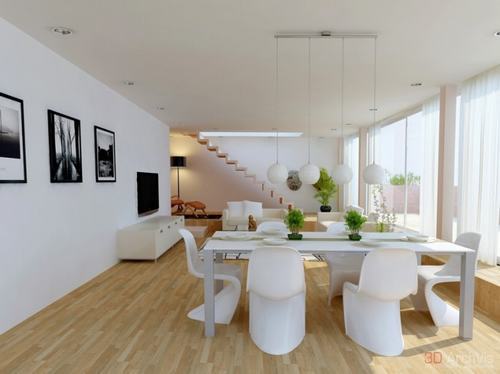
Clear ventilation eliminates the smell of food.
We all know that it is difficult to avoid food and grease when cooking. So, to get rid of these nasty food smells quickly, you need to design the odor system on the stove. This will not cause the smell of grease to enter the living area. At the same time, a large window system should be arranged so as to create both ventilation and fast removal of food odors, grease.
News other
- Suburban house for 3-generation family with rice drying yard on the upper floor(04/10/24)
- Catch the sun in the townhouse(04/10/24)
- 3-storey house designed for three-generation families(23/05/24)
- Fall in love with the open, dark-toned villa design in Binh Duong(22/05/24)
- Impressed with the 5-storey townhouse design that is always airy(22/05/24)
- Furnished 3-bedroom apartment is only 330 million VND, surprisingly beautiful inside(16/05/24)
- The house designed two skylights to help circulate air(16/05/24)








