News
adv left
Hanoi apartment on one day, one night into 3
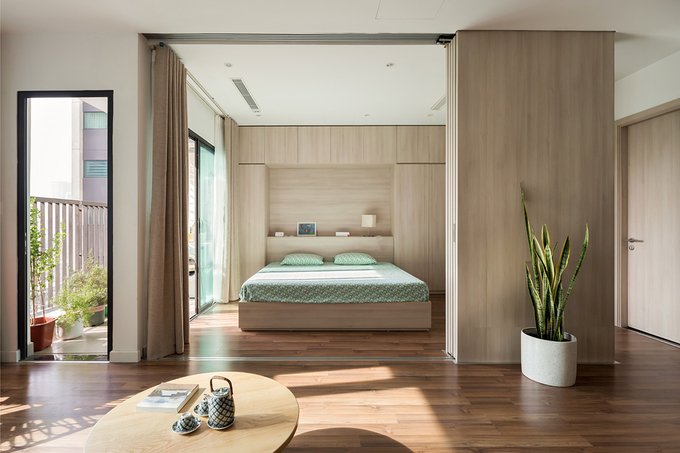
74 m2 apartment in My Dinh, Hanoi is the home of a young couple who love a minimalist lifestyle.
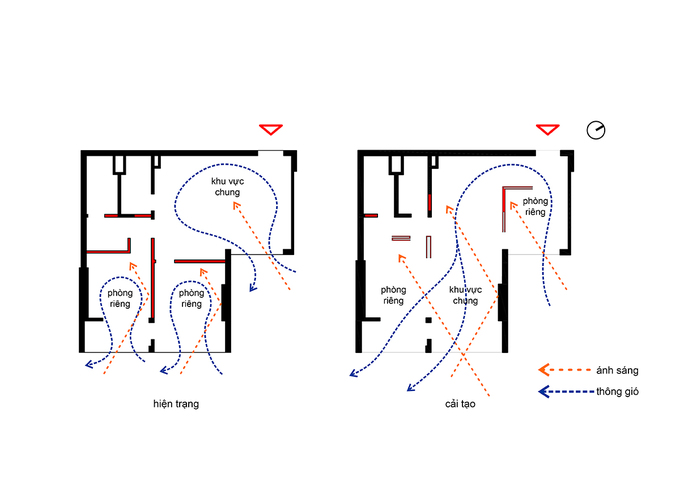
Initial situation The apartment was divided into small spaces, including two bedrooms adjacent to the window and a common living space inside. The walls of the bedroom reduce light and ventilation into the common living space, making this place lack of light, mystery, limited visibility.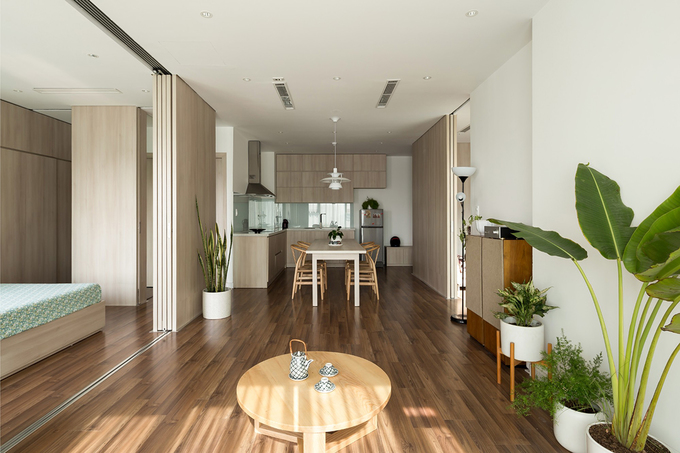
Renovating the apartment in 2018, architect Nguyen Van Thu (HGAA Office) proposed a solution to move the common living space into the center of the apartment, two bedrooms are provided on both sides. The space-dividing walls were torn down, replaced by wooden sliding walls, which could open and close as needed.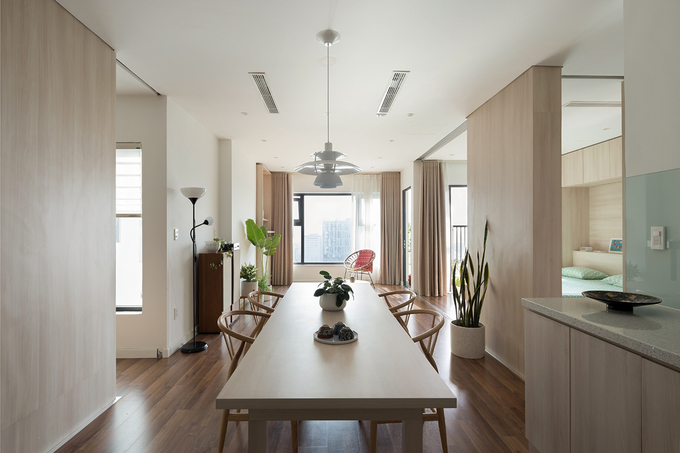
During the day, the partitions slide, the spaces are connected, the wind and the light flow into every corner of the apartment. No matter where people in the house can see each other, the opportunity to communicate and talk to each other more.
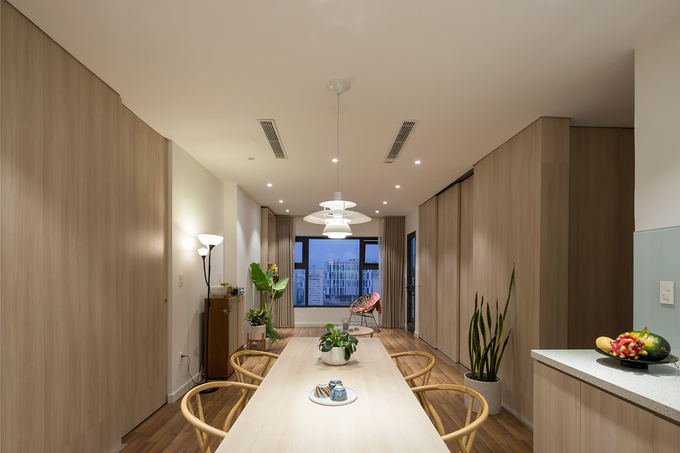
At night, when going to bed, or when needing separate space, the landlord can close the partitions, forming separate and separate bedrooms. And the common space can still catch the wind and light as well as outside views.
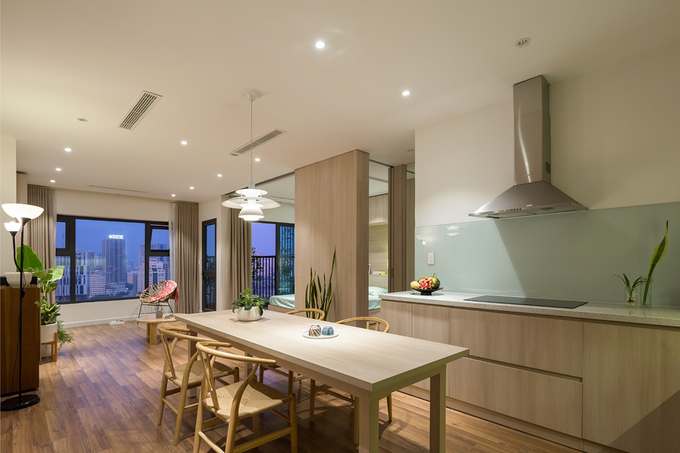
Simple apartment furniture. Common space with no sofa, only a long table and chairs. This is the place for the whole family to work, receive guests, eat rice, drink tea, rest and relax.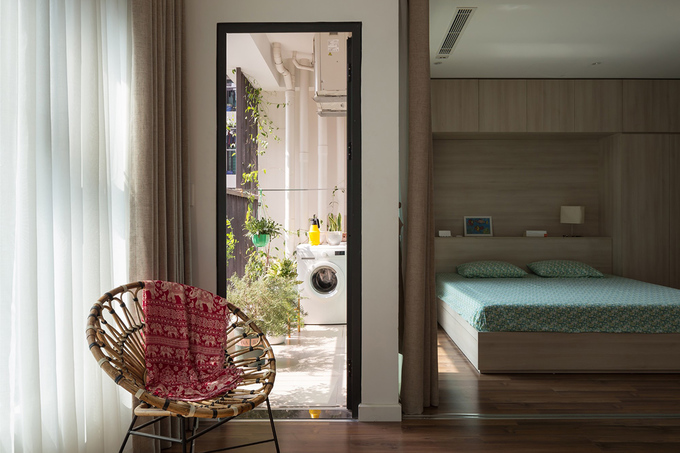
Although the furniture is minimized, it still ensures all necessary appliances and comforts for family life.
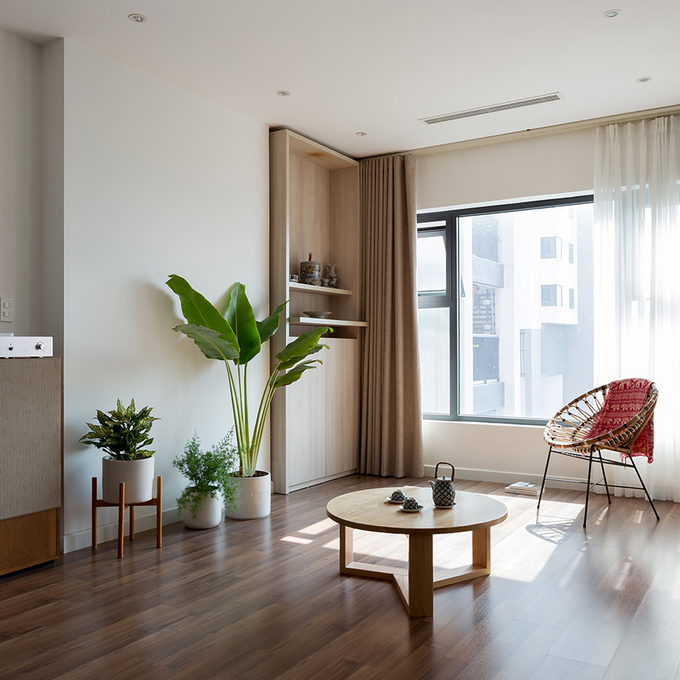
In place of furniture and decorations, greenery has become an especially important interior element of the home.
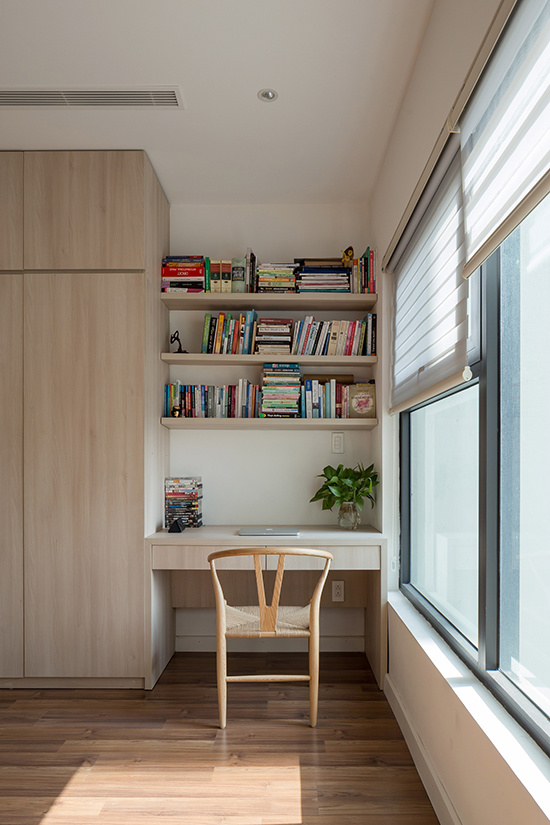
The apartment mainly uses light wood materials combined with white wall ceilings, creating a sense of closeness to nature.
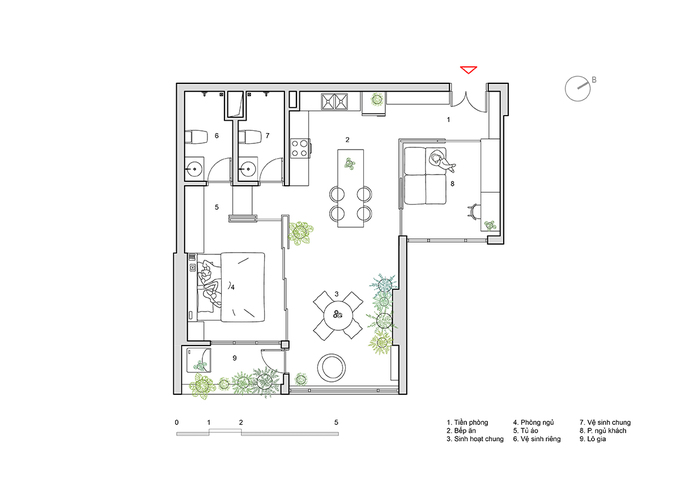
Drawing of the ground when the partitions are closed.
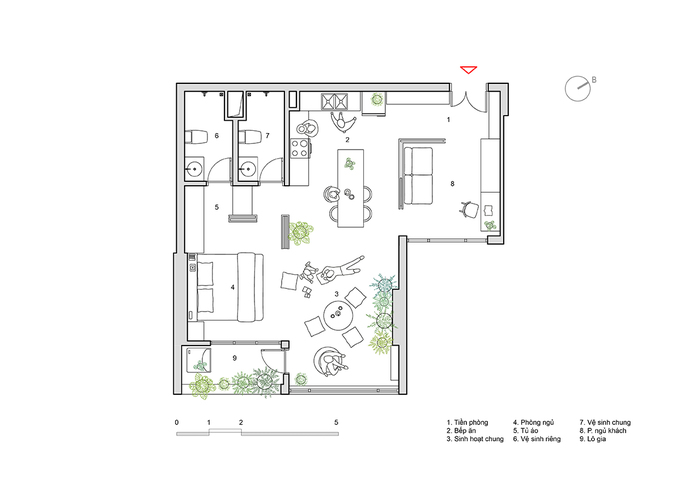
Drawing of the floor plan when the partitions are open.
News other
- Suburban house for 3-generation family with rice drying yard on the upper floor(04/10/24)
- Catch the sun in the townhouse(04/10/24)
- 3-storey house designed for three-generation families(23/05/24)
- Fall in love with the open, dark-toned villa design in Binh Duong(22/05/24)
- Impressed with the 5-storey townhouse design that is always airy(22/05/24)
- Furnished 3-bedroom apartment is only 330 million VND, surprisingly beautiful inside(16/05/24)
- The house designed two skylights to help circulate air(16/05/24)








