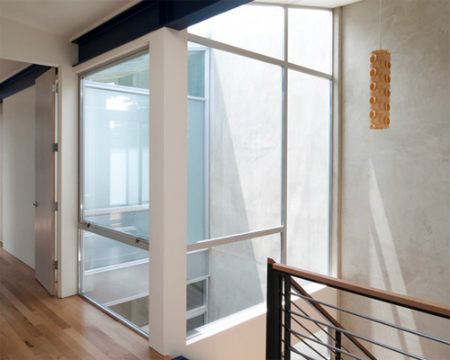News
adv left
Hired hand workers horizontal, Sai Gon townhouse building two wells of the sky but still mysterious
Van's house (District 10, HCMC) has three generations living together. Therefore, 8 years ago, she has made the maximum use of land area to build four floors. She consulted the drawings of the acquaintances, thanks to a group of experienced workers modify their own 
Illustrated layout on the first floor of Van's home with the first skylight is built near the hips.
As most families own tubular litter, your family will also arrange stairs in the middle. In the living room, there is a staircase, a WC and a kitchen, a small 1.5 sq. The roof of the well was covered with glass.
However, due to the fact that the house is too tall, the air gap is small, so there is not much light and wind to the downstairs. In addition, the layout of the ground floor on the first floor can not plant trees due to dark and not much. At first, the family just made the kitchen cabinets to store spare dishes when the house has guests. Gradually, this little corner turns into a messy warehouse when everything is damaged, trash, mop bucket ...
Ms. Van proposed sewer drainage system, air discharge here for easy handling when trouble. However, this makes it more messy. In addition, the water flowing in heavy rain makes people in the kitchen feel uncomfortable.

The gable needs to have a reasonable area for the light to shine down.
Ideally, the diagonal of the air interspace equals 2/3 of the house height. Artwork: JLA.
Ms. Van decided to hire a chisel roof to make a well in the sky. Thanks to that, the way up and down the 2-3 floor has more light. However, when the construction, workers do not leave any ventilation on the roof of the sky. Therefore, this area is closed box, causing the greenhouse effect to make the house more hot outside.
Not only that, direct sunlight on the stairs makes the wooden handrail on the top floor is color and cracked.
Architect Pham Thanh Truyen said, Van's home made three mistakes when making the sky well.
- Do not air convection air.
- The area of the skylight is too small.
- The roof of the skylight is only glass, so sunlight penetrating the interior of this area.
To avoid the situation, the homeowner when doing the wells must necessarily note the following:
1. Ventilation
In design, architects often incorporate natural ventilation and mechanical ventilation to create the best air convection effect. Every space always needs air in and air out. The air inlet is located at the top of the wind direction, the air outlet is on the opposite side.
The well of the well must have a suitable area to create a thinning pressure at the end of the flow of airflow so that the indoor exhaust gas flows out. The higher the house, the more airy the area. Ideally, the diagonal of the air interspace equals 2/3 of the house height.
Air inlets should arrange trees to bring more oxygen as well as filter dust. If the landlord arranged the lake, waterfall head winds up again it would be better.
On the open air should use movable roof to flexibly evacuate the heat. If the roof is fixed around the door to open the door, need to calculate the reason not to rain through the cells.
2. Lighting
With narrow and long street houses, the opening of the air well to convection air is combined with the inclusion of natural light into the home. Architects often arrange the space to save space, access the most space in the house, so that every room has a natural light source.
The well is located next to the stairs to combine ventilation for this space. However, you need to avoid placing the air on the stairs because it will cause excess light in the upper level but lack the light downstairs due to the stairs cover.
The use of single-degree glass to air ventilation roof is very dangerous, because the risk of rupture, collapse. If you still want to use the glass, the owner should use dual tempered glass PVB film in the middle to avoid the risk of breakage. The simplest solution is to use polycarbonate clear polycarbonate panels.
News other
- Suburban house for 3-generation family with rice drying yard on the upper floor(04/10/24)
- Catch the sun in the townhouse(04/10/24)
- 3-storey house designed for three-generation families(23/05/24)
- Fall in love with the open, dark-toned villa design in Binh Duong(22/05/24)
- Impressed with the 5-storey townhouse design that is always airy(22/05/24)
- Furnished 3-bedroom apartment is only 330 million VND, surprisingly beautiful inside(16/05/24)
- The house designed two skylights to help circulate air(16/05/24)








