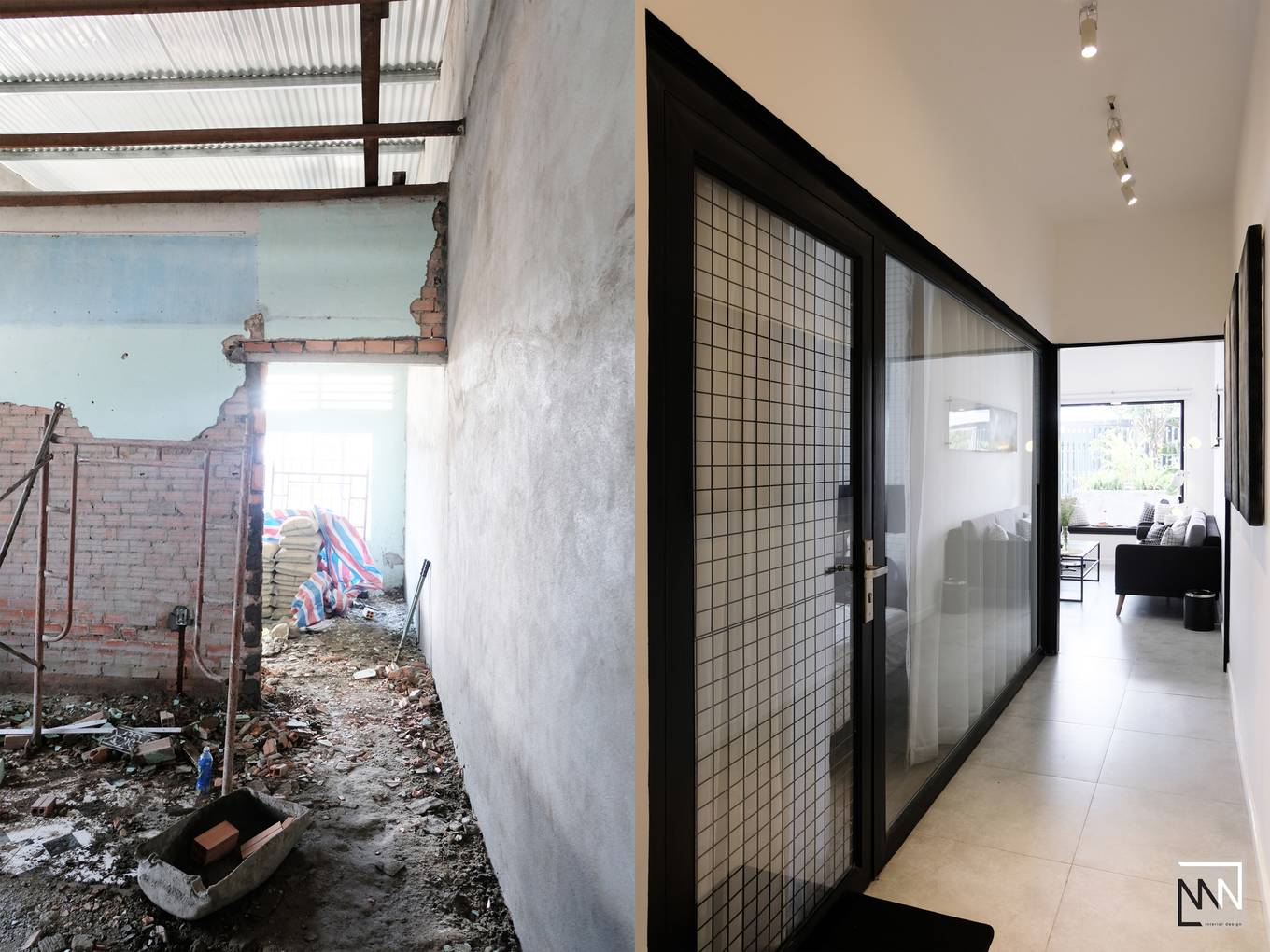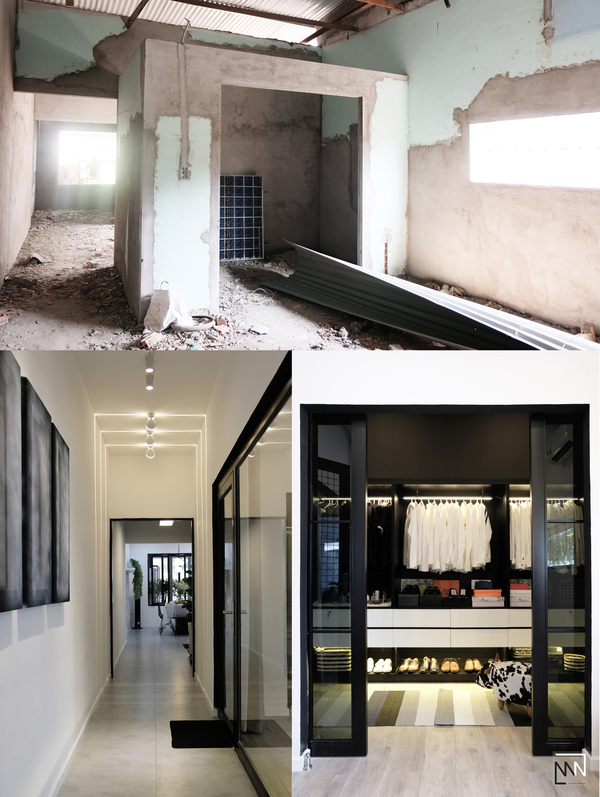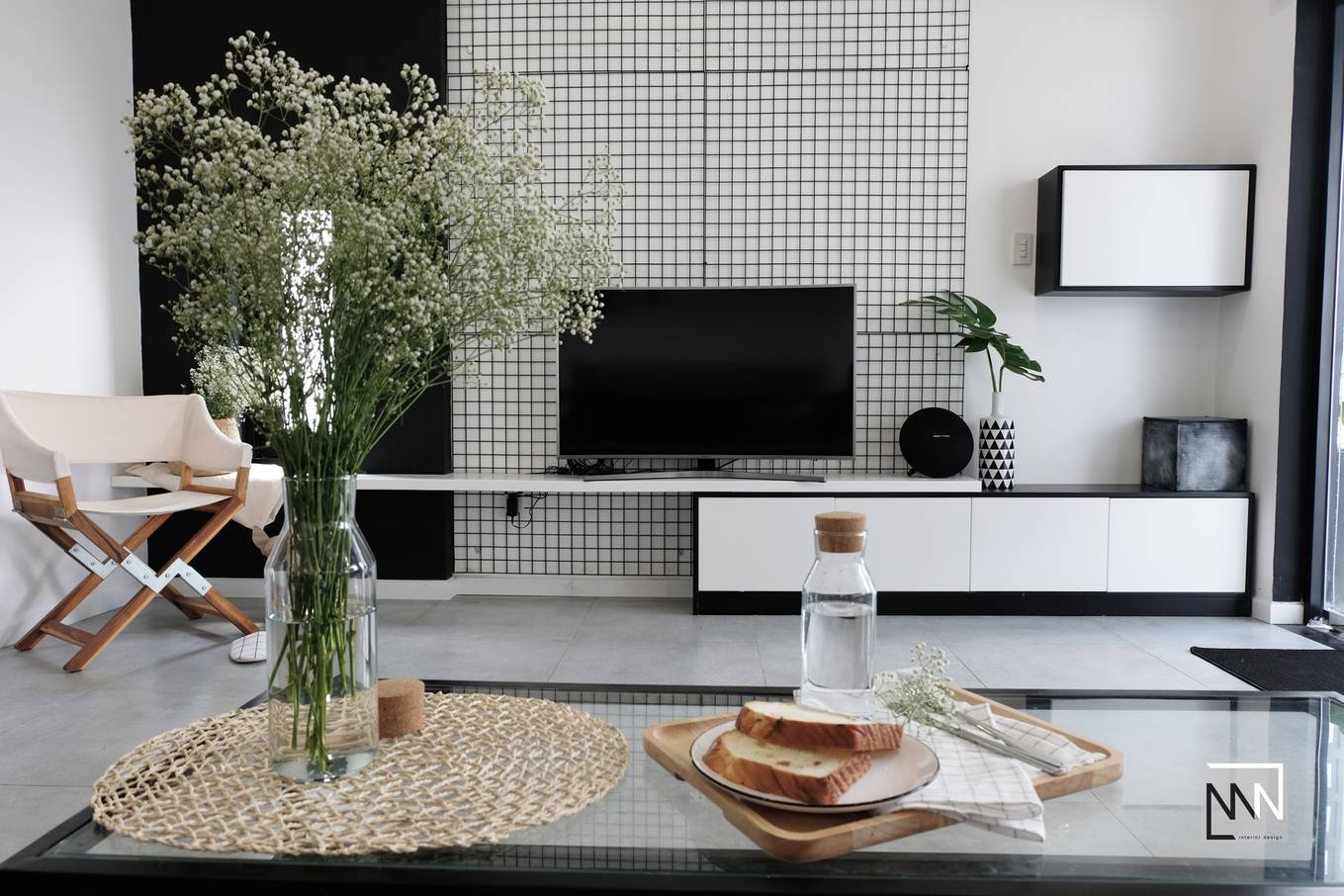News
adv left
Homeowners do not realize that a 4th grade house has become a 'hotel'

From a 4-storey house of 180sq.m with flat walls, damp basement and substructure, three months of renovation, the living space has become more light, comfortable interior style. Thanks to black and white. The young owner does not even recognize his old home.

The biggest difficulty that Pham Minh Nhat architects encountered when renovating the house was the severe degradation. The advantage is that the rooms are designed squarely, reasonable layout so the architect retains the structure, recreating the way between some rooms and use glass material to get the light.

The building uses mostly white to create a new, clean feel for space, a black part to create contrast panels and space splits. Some wood furniture helps to avoid monotonous. The gaps are utilized to make the space green, create a sense of closeness to nature, fresh.

Old windows overlooking the port of the living room are extended to make the home look easier. On the left wall next to the main door, an old window is cluttered to allow enough space for the TV set and decoration. Another window is located close to that position so that there is still air in the house when needed.

The main bedroom is connected from a small bedroom and a storage room next to the storage.

Spare bedroom instead of top-down as before (makes the corridor slightly monotonous and opaque), the architect decided to indent a bit, leaving a space to plant trees, helping the corridor airy. And there is more green space in the house.

In the kitchen, the counter is turned out, so that when cooking the owner can chat with friends, relatives, and also make the kitchen more neat. The kitchen is also used as a bar for quick meals.

Tradition in Vietnam, families when parties or feasts, in addition to the kitchen also needs a wider space for extensive processing so the architect also left a gap in the home to meet the needs of guests.

Many decorations in the house was handmade by architects, painters.

A garden table set to help homeowners relax early in the morning or late afternoon.
News other
- Suburban house for 3-generation family with rice drying yard on the upper floor(04/10/24)
- Catch the sun in the townhouse(04/10/24)
- 3-storey house designed for three-generation families(23/05/24)
- Fall in love with the open, dark-toned villa design in Binh Duong(22/05/24)
- Impressed with the 5-storey townhouse design that is always airy(22/05/24)
- Furnished 3-bedroom apartment is only 330 million VND, surprisingly beautiful inside(16/05/24)
- The house designed two skylights to help circulate air(16/05/24)








