News
adv left
House 8m2 brick makes people love
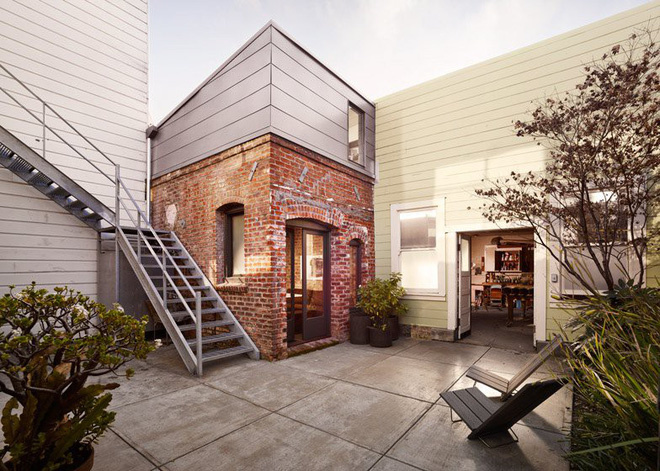
The 8m2 brick house in San Francisco (USA) has been featured on many of the world's most beautiful homes, boiler rooms to provide laundry facilities built in 1916. It has an area of 2.5x3 , 5m.
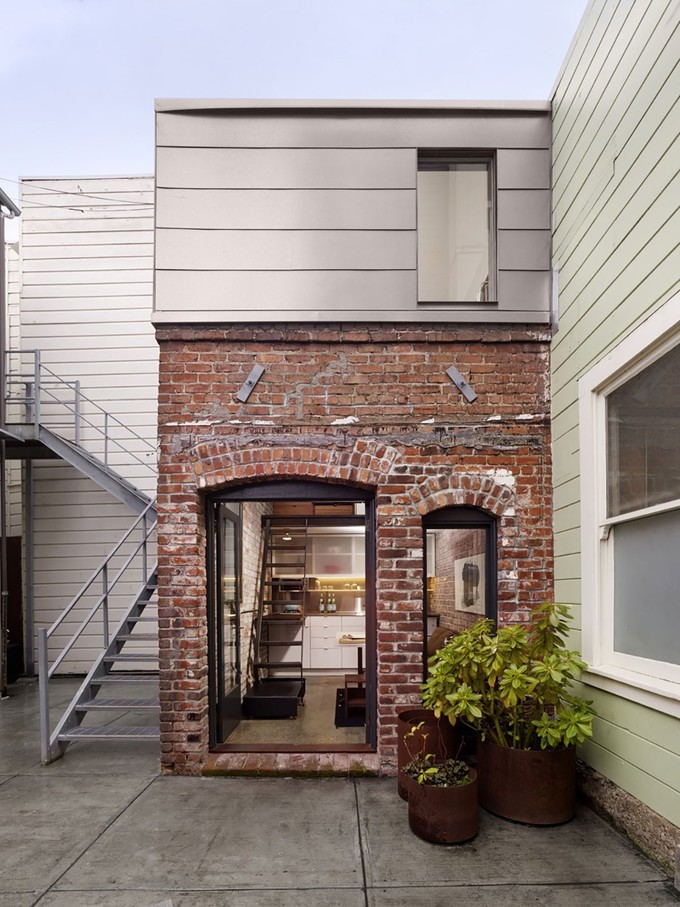
In 2014, architect Christi Azevedo, founder of Azevedo Design, transformed the campus. She created a mezzanine in the brick house for resting space.
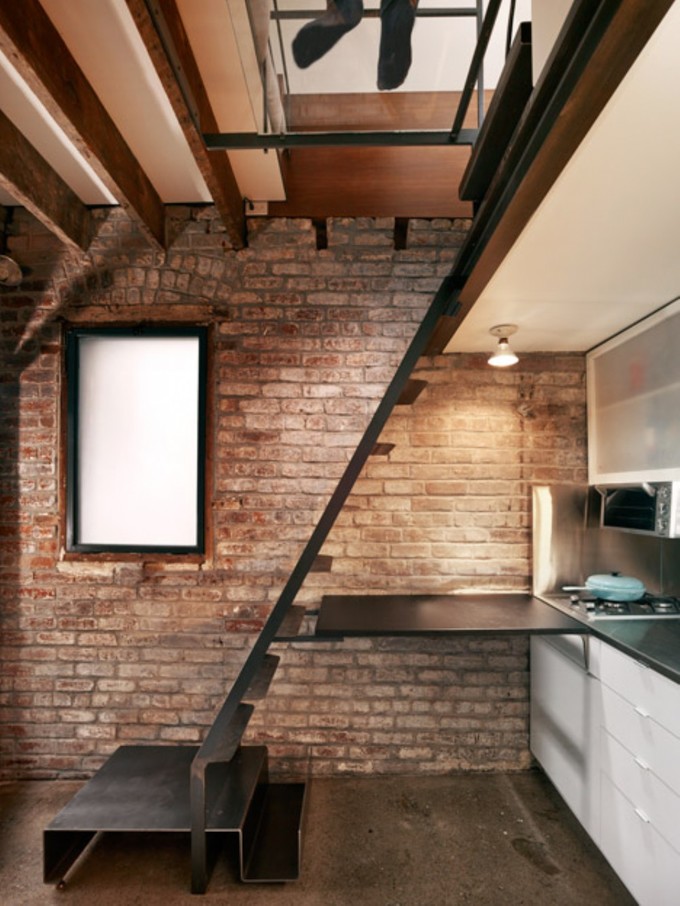
Although only 8m2 but the house is full of functional rooms. The kitchen has a dining table and cabinets, tables can be folded down when not in use.
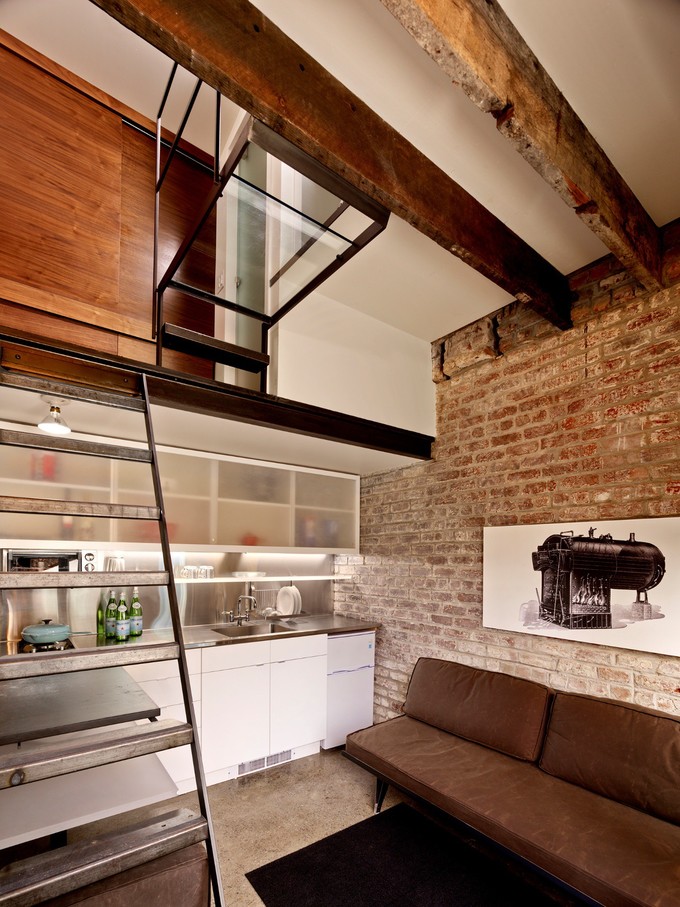
The living room is at the bottom of the stairs for a sofa. Wrinkle materials make the furniture look rustic, suitable for classic space, nostalgic color.

The bedroom is located on the mezzanine floor, in addition to the floor of the mattress is a bed mattress is the floor made of glass bearing to create ventilation, the space. At the head of the bed, there are compartments for furniture such as books. Suspension light also saves space ...
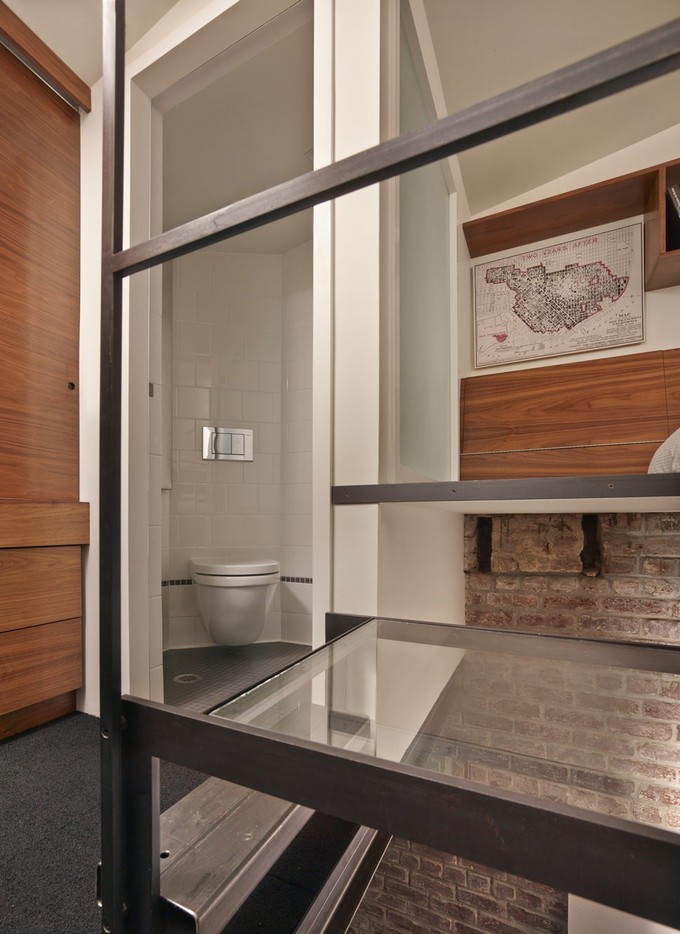
From the bedroom, there is a carpeted hallway that forms a dressing area with wardrobe and drawers. This space leads to a combination bathroom with a toilet, a stainless steel medicine cabinet and a pretty little sink. All in 1m2.
News other
- Suburban house for 3-generation family with rice drying yard on the upper floor(04/10/24)
- Catch the sun in the townhouse(04/10/24)
- 3-storey house designed for three-generation families(23/05/24)
- Fall in love with the open, dark-toned villa design in Binh Duong(22/05/24)
- Impressed with the 5-storey townhouse design that is always airy(22/05/24)
- Furnished 3-bedroom apartment is only 330 million VND, surprisingly beautiful inside(16/05/24)
- The house designed two skylights to help circulate air(16/05/24)








