News
adv left
House bold rustic villages in the North of Saigon
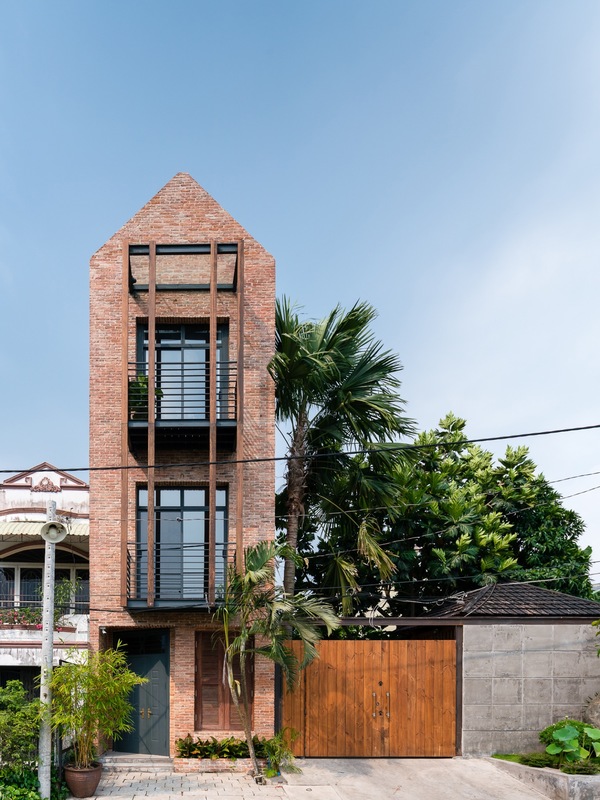
The 3-storey house is located in Binh Chanh district, Ho Chi Minh City, completed in September, 1818 by Architect Tran Hoang Trung and colleagues at TD Solutions.
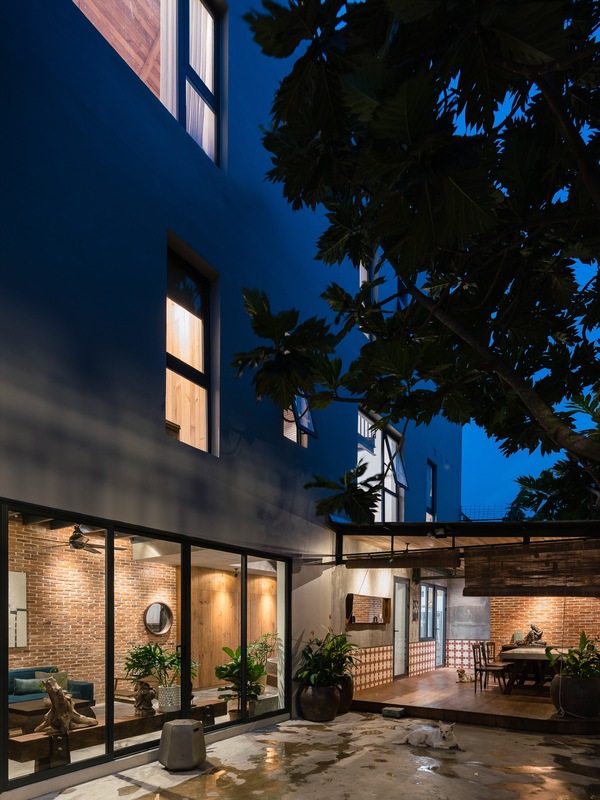
The land was divided in half, half the garden, half made the house a tubular shape like the familiar town houses. However, the living space is not secret thanks to the tree system next to it.
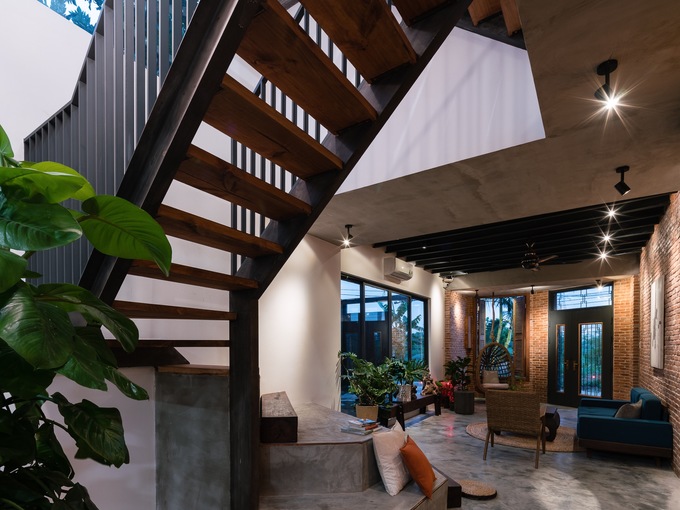
The building was renovated from an old steel house frame. Designers retain only steel columns, removing all the house, creating a completely new architectural face.
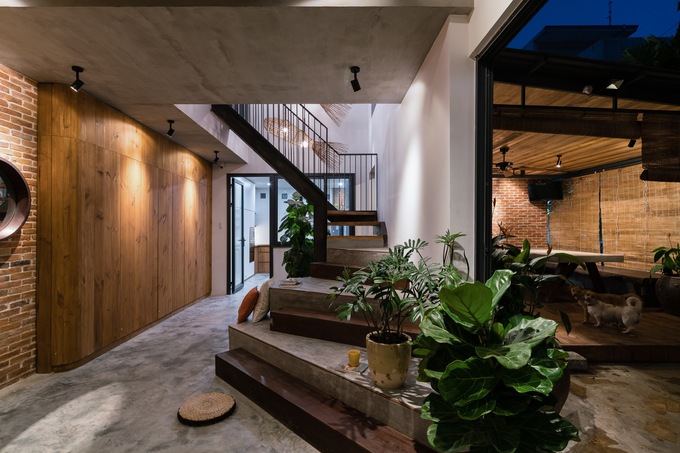
Cầu thang trở thành một điểm nhấn. Khung cửa bên hông nhà dẫn ra sân được mở rộng để tạo sự thoáng đãng đồng thời tăng sự kết nối không gian giữa trong và ngoài.
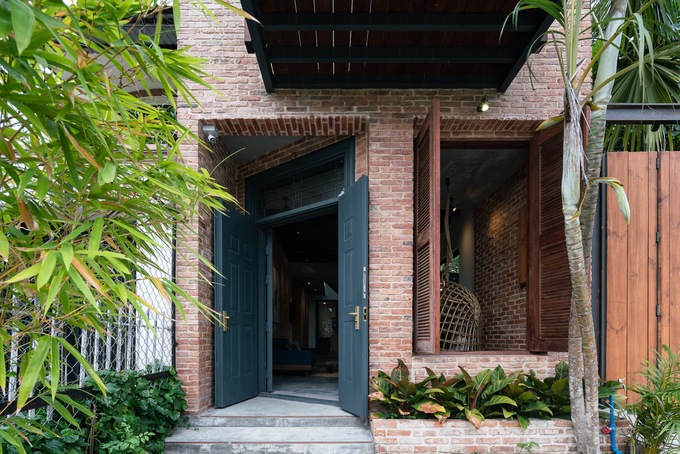
When building new works, the old materials are fully utilized. These are intact bricks, wooden floors, wooden doors ... all to create a rustic outline for the house.
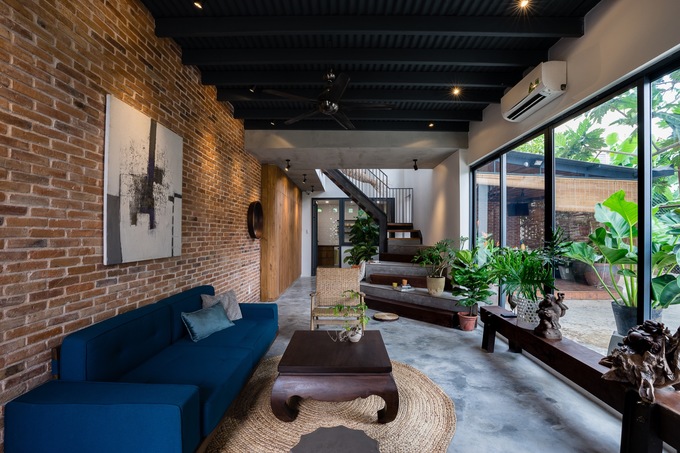
Brick walls are not plaster, floor smooth cement, ceilings to the original ... all help increase the feeling of genuine and harmony with nature.
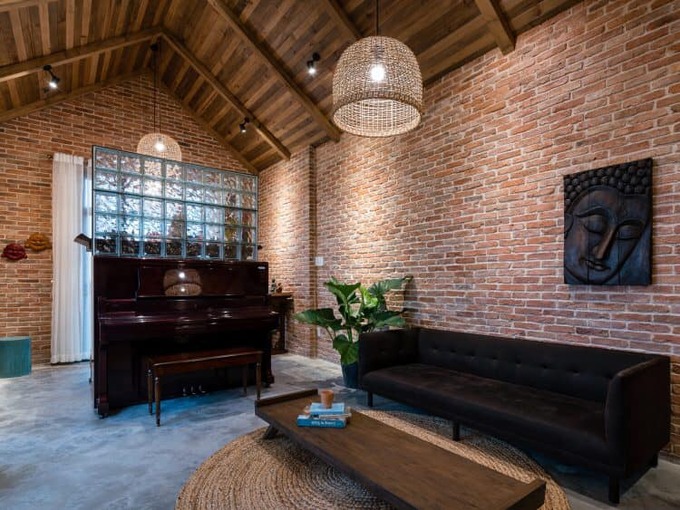
There are also many furniture made of natural materials, such as sedge mat, rattan, bamboo blinds, rattan lamps, wooden tables and shelves.
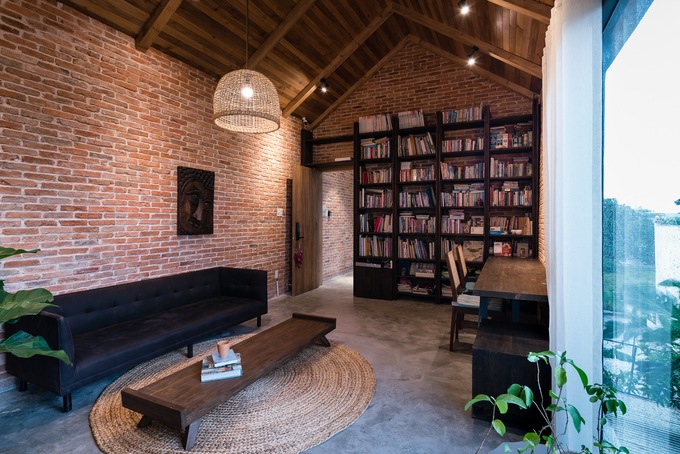
Working room on the 3rd floor with a wooden bookshelf.
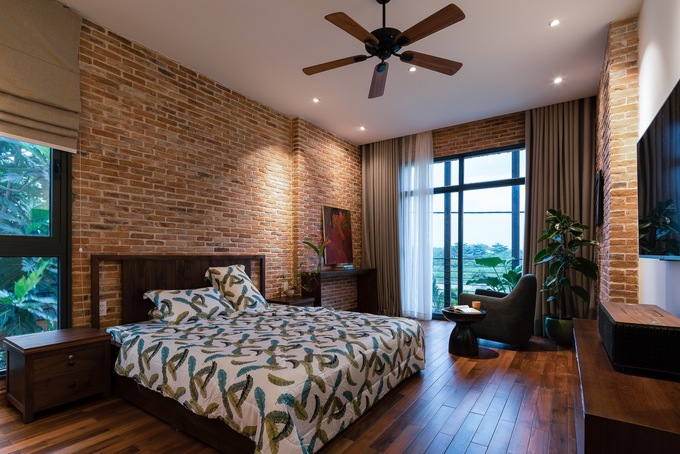
Modern bedroom with glass windows, mattress bed, curtain, rustic features with wood furniture and brick wall.
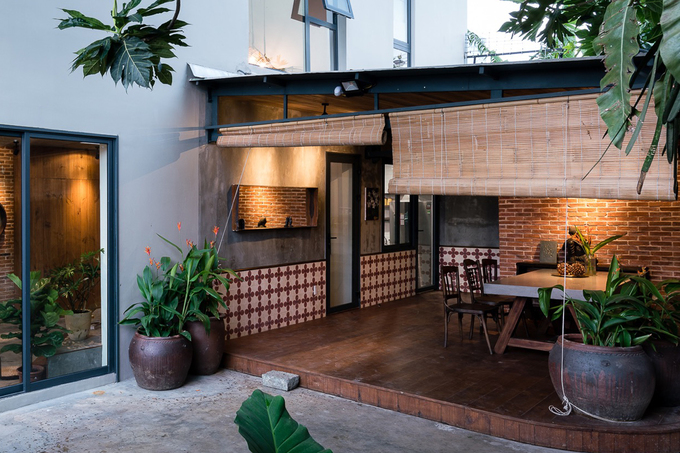
The dining room is located next to the main house, like a small corner in the garden, creating a cool feeling that stays warm when the whole family gathers food.
News other
- Suburban house for 3-generation family with rice drying yard on the upper floor(04/10/24)
- Catch the sun in the townhouse(04/10/24)
- 3-storey house designed for three-generation families(23/05/24)
- Fall in love with the open, dark-toned villa design in Binh Duong(22/05/24)
- Impressed with the 5-storey townhouse design that is always airy(22/05/24)
- Furnished 3-bedroom apartment is only 330 million VND, surprisingly beautiful inside(16/05/24)
- The house designed two skylights to help circulate air(16/05/24)








