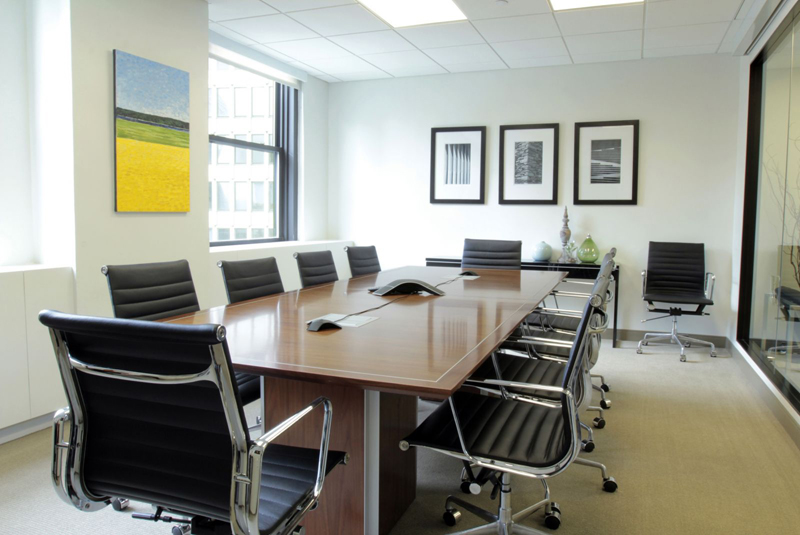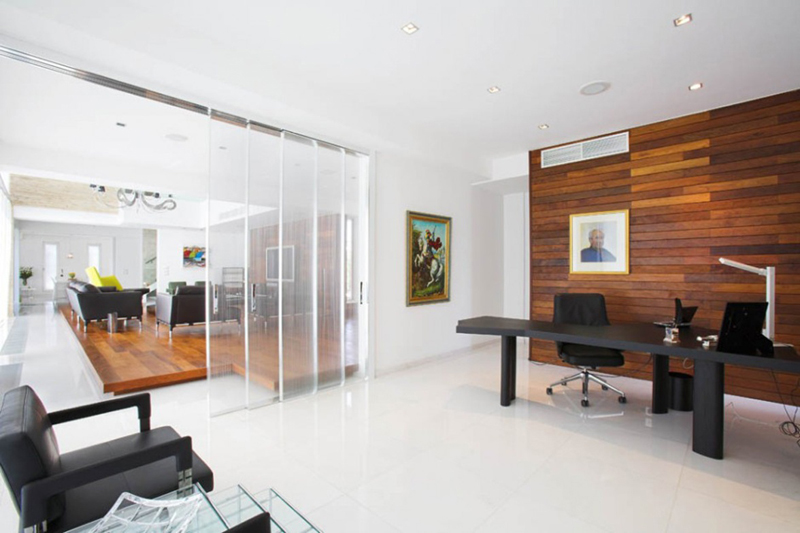News
adv left
Housing and office design solutions
The front must be clear and have a good vision

When designing office cum houses, the most important thing is the front of the house. The front of the office building on the first floor of the house, is the place that is decorated as an office and business place. Using the 1st floor as a place to display products and sales is a good thing because it fits the vision of the pedestrians, making it convenient for customers to choose.
In addition, to create comfort and closeness in the daily work for employees, while sending the most "goodwill" message to customers, the office needs to have a vision towards nature. The green of the natural landscape will reduce stress, work pressure, create energy and refreshment for the spirit. Or do not design billboards too big because this will obscure the space inside and is a loss of common aesthetics.
For narrow houses, the office cannot see the natural world outside, you should use the green or small landscape layout in the most reasonable area of the office, where the staff has can see them. In addition, when customers step in here, they will feel the professionalism in the way of working expressed through sophisticated office space.
A solution that solves both the problems of area use and the height of office buildings is the mezzanine design. The mezzanine is also called mezzanine. The middle floor between the floors of a main house (building). It is not counted as the floor number of the house.
Currently, most often the mezzanine is designed with a low ceiling and is located on the first floor. In addition to that main function, the mezzanine is also capable of creating a beautiful and airy space, which is very suitable for the model of a town house with offices.
Choose suitable materials

With materials, making glass or aluminum glass doors, making toughened glass walls, using tiles for decoration ... are the right choices. Because these materials will make the house become brighter, more luxurious, more open and welcome natural light ...
The use of tempered glass as mentioned above is also a good measure because the glass is transparent, can see through. Space seems to be expanded because of the glass material. The glass also works to connect the rooms together, connecting the interior of the house with the surrounding environment.
If homeowners want to increase safety, when designing houses and offices, homeowners can design and build more modern rolling door systems.
In the process of designing and executing office furniture, we should choose "mobile" furniture. Seats or filing cabinets with rollers ... will be the best option for choosing furniture.
Gentle, luxurious colors
Beautiful and luxurious office design in the use of colors for walls and furniture, you should choose neutral tones to be the main color and add a bold color accent. You can choose blue for the office to create a relaxed, gentle feel or use green to provide a cool and natural-friendly feel.
In short, building a versatile workspace is a smart design solution that helps the home office always ensure the best efficiency. In the same space, you can both use it as an office and use it to welcome partners, and you can spend some time relaxing. With the design of an office combination you can save a lot of costs in business. If you do not directly business you can rent to earn extra income.
News other
- Suburban house for 3-generation family with rice drying yard on the upper floor(04/10/24)
- Catch the sun in the townhouse(04/10/24)
- 3-storey house designed for three-generation families(23/05/24)
- Fall in love with the open, dark-toned villa design in Binh Duong(22/05/24)
- Impressed with the 5-storey townhouse design that is always airy(22/05/24)
- Furnished 3-bedroom apartment is only 330 million VND, surprisingly beautiful inside(16/05/24)
- The house designed two skylights to help circulate air(16/05/24)








