News
adv left
Interior design 2 storey floor 50m2 beautiful love less than 200 million
The upper floor has a spacious terrace, which can be used as a place of recreation with family and relatives. From the outside into the living room and then to the hallway up the floor, the bedroom next to the kitchen space of the family, the back yard can grow large green.
With a house less than 50m2 below, from a space sealed with the walls, KTS has cleverly advised to design a space cool and extremely unique.
On the first floor is the common living area of the family including: Living room, dining room, kitchen and toilet. The second floor is the bedroom of grandparents and children. At the top is the tummy, the bedroom and the altar. Such arrangement will make the space more comfortable and not cumbersome.
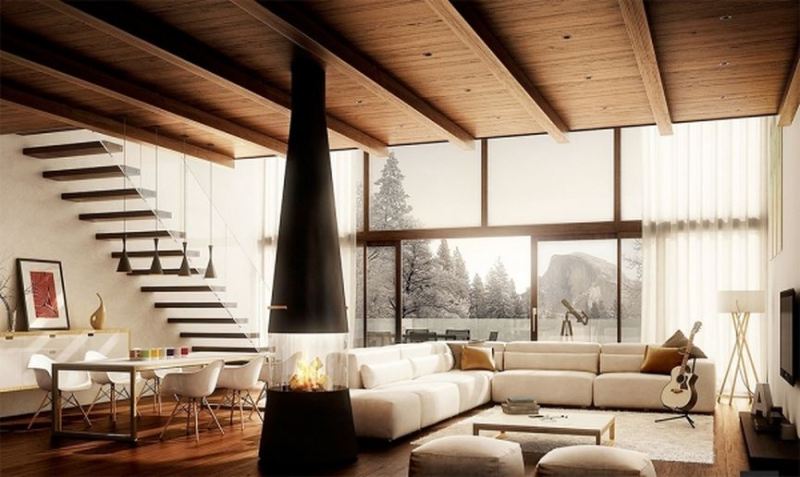
Living room.
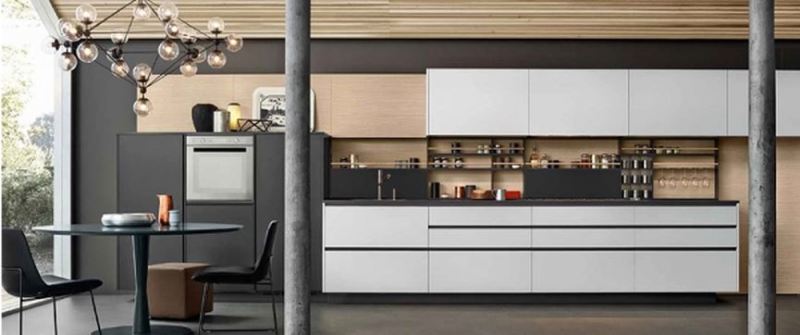
Kitchen.
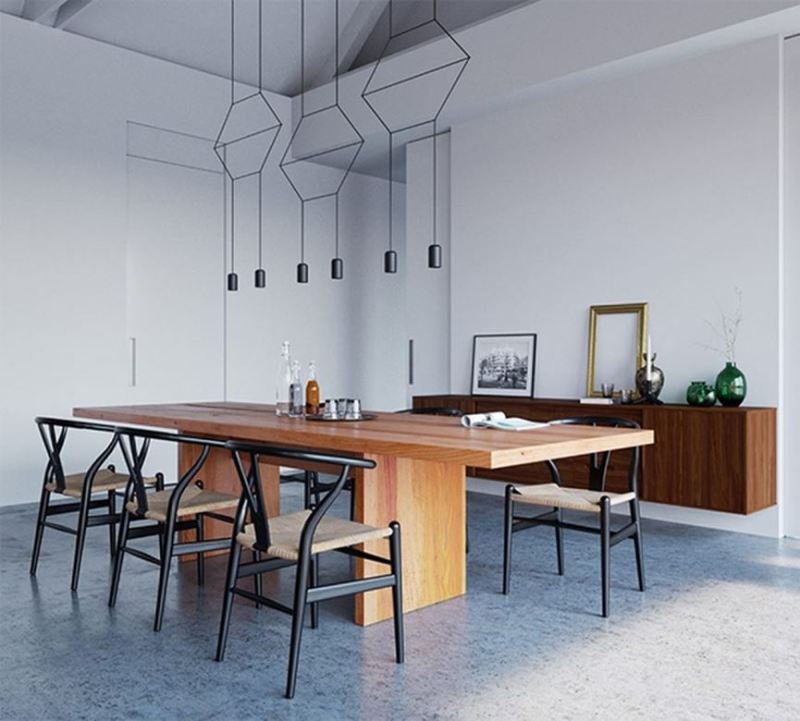
Dinner table.
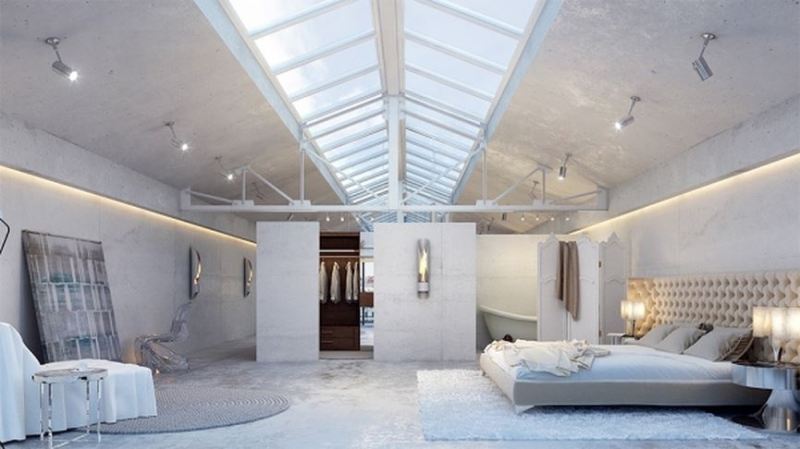
Bedroom.
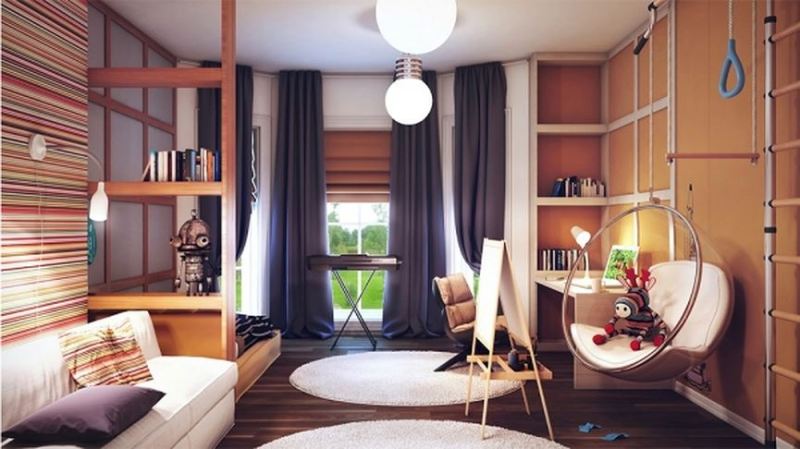
Kid's bedroom.
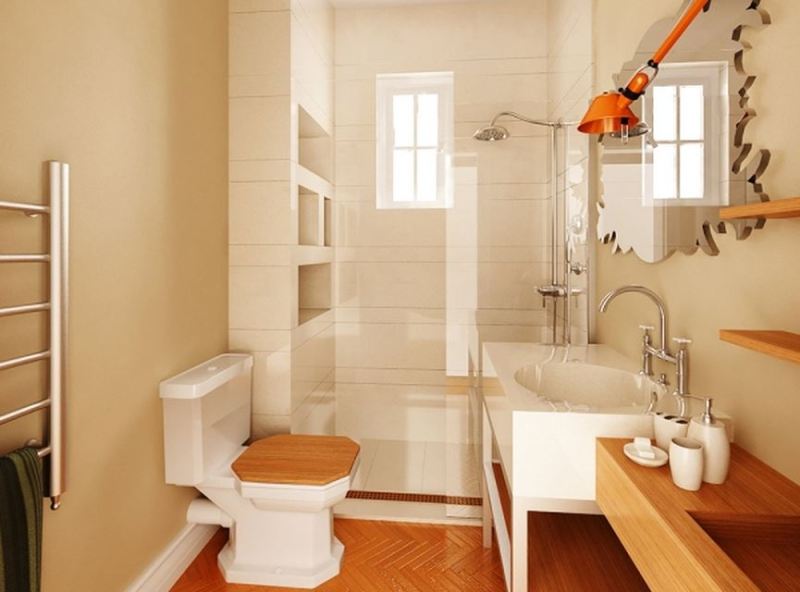
Bathroom.
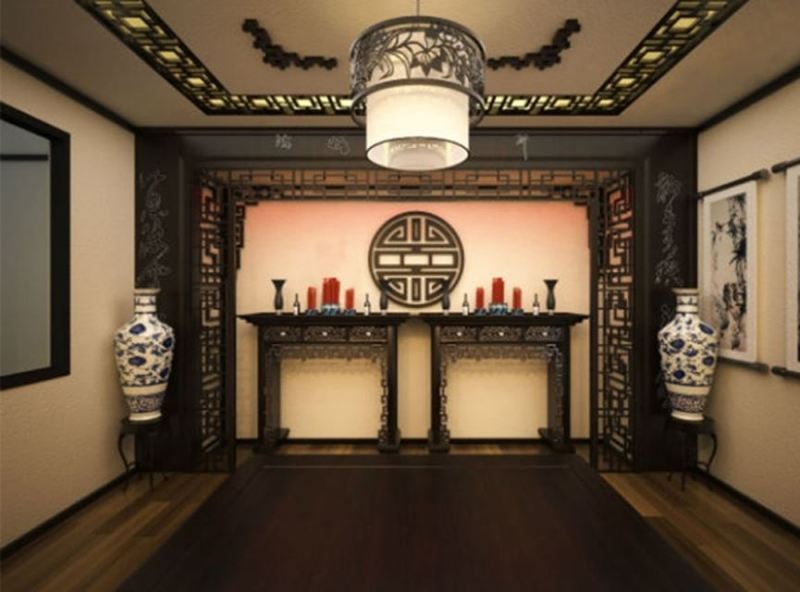
Altar.
News other
- Suburban house for 3-generation family with rice drying yard on the upper floor(04/10/24)
- Catch the sun in the townhouse(04/10/24)
- 3-storey house designed for three-generation families(23/05/24)
- Fall in love with the open, dark-toned villa design in Binh Duong(22/05/24)
- Impressed with the 5-storey townhouse design that is always airy(22/05/24)
- Furnished 3-bedroom apartment is only 330 million VND, surprisingly beautiful inside(16/05/24)
- The house designed two skylights to help circulate air(16/05/24)








