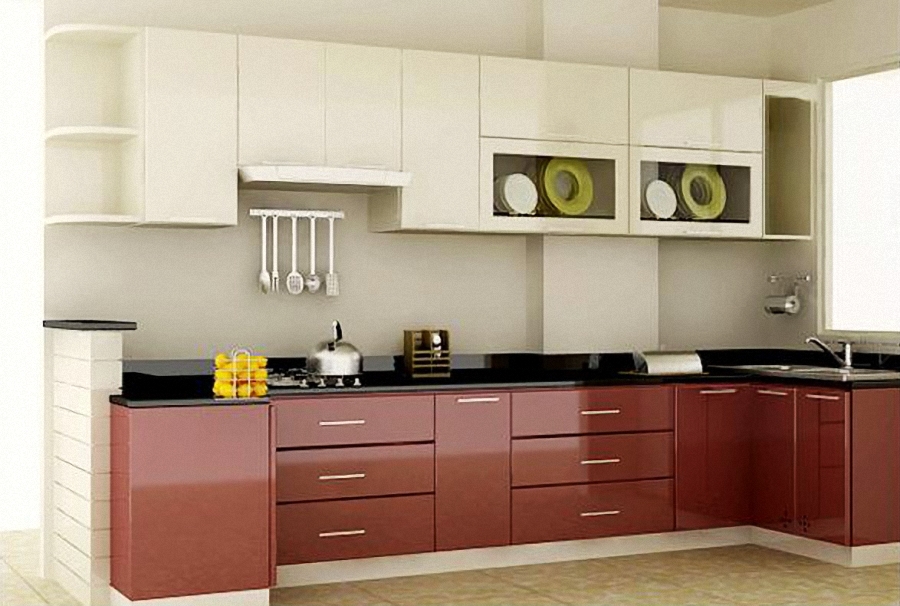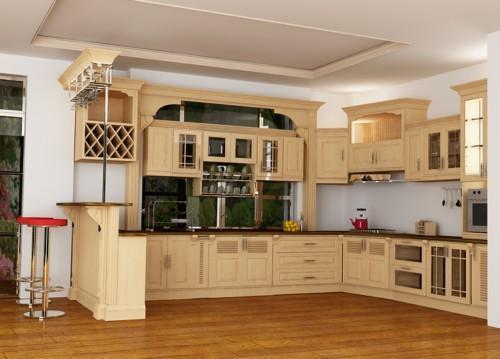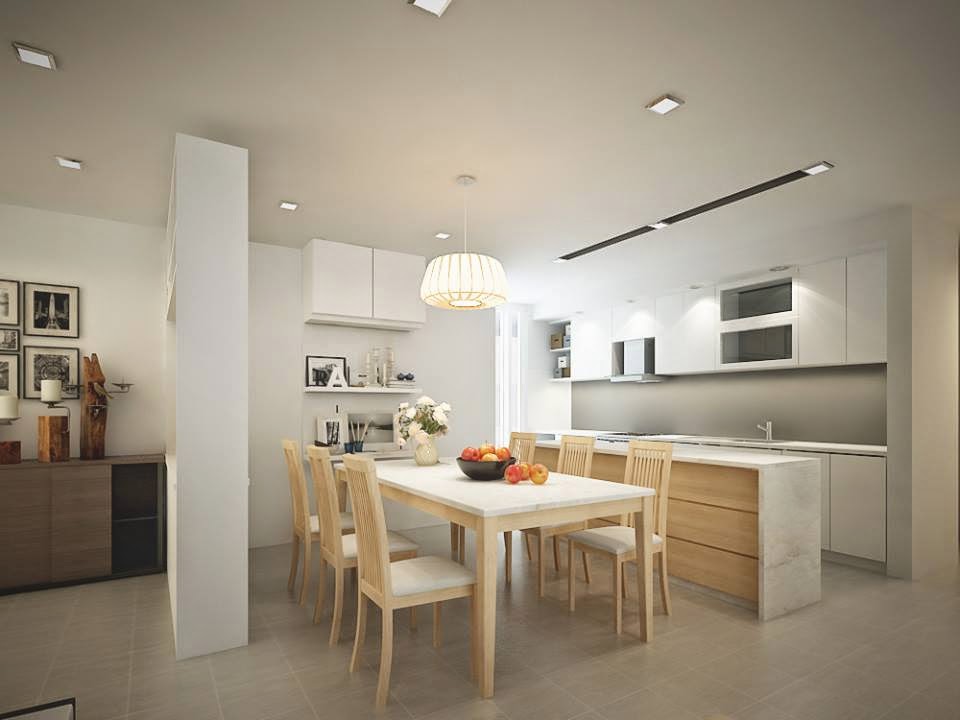News
adv left
Interior design kitchen in the apartment

The apartments are designed in an open style kitchen, which saves space and attaches members of the family. The open kitchen has always been in close contact with dining and living areas. Therefore, the interior design always poses many requirements on the harmony, beautifully.
All details in the kitchen must be neatly and reasonably arranged, with color and lines in sync with the other areas of the apartment. You should decorate a few points such as art, unique wall ... or put small vases will help the kitchen lively and fresh.
In order to create a relative divide between the kitchen and other areas, architects often use lighting systems: the living room uses white light, widespread, while the kitchen is better suited to the yellow light. warm, focused projector, especially the cooking area. In addition, the open kitchen can be separated with other space thanks to kitchen island or mini bar. This is also a great way to connect members in the home.
The kitchen island's connecting role comes from its location and design. From the kitchen island, the housewife can simultaneously observe the other areas of the apartment. The island table is wider than the kitchen counter, allowing the owner to work more flexibly. In addition, the kitchen island can also be used as a stove, even a bar or snack bar.
If a homeowner has a habit of using a kitchen that involves water on the floor or the use of flooring for food processing, choose ceramic flooring or natural stone flooring. If the owner's food processing does not affect the floor, the flooring material will have more options.
The high-end condominiums are designed in a modern style, especially suitable for stainless steel kitchen cabinets. Metals with bright appearance, reflectivity, high durability, delicate design with straight lines, the minimalist but powerful shapes bring luxury, elegance. If you choose this material, you need special attention to light, including natural light and artificial lighting to enhance the beauty of space.

Also, when designing kitchen furniture for living in apartments, you need to pay special attention to the cooking process. You should install a system of smoke detectors, modern smoke pipes, regular cleaning of the cooking area and kitchen cabinets to keep the kitchen clean. No longer are the walls separated, modern kitchen not only meet the power but also the aesthetics, contributing to the overall beauty of living space.

Notice the light in the kitchen requires honesty and brightness. Direct lighting and indirect lighting are just decorative. Ceiling mounted directly on the ceiling, mounted on the bottom of the cabinet hanging down the kitchen table will give high efficiency.
News other
- Suburban house for 3-generation family with rice drying yard on the upper floor(04/10/24)
- Catch the sun in the townhouse(04/10/24)
- 3-storey house designed for three-generation families(23/05/24)
- Fall in love with the open, dark-toned villa design in Binh Duong(22/05/24)
- Impressed with the 5-storey townhouse design that is always airy(22/05/24)
- Furnished 3-bedroom apartment is only 330 million VND, surprisingly beautiful inside(16/05/24)
- The house designed two skylights to help circulate air(16/05/24)








