News
adv left
Level 4 home with only 270 million at the luxury villa
This beautiful 1 storey detached house is called Caro House with Decox interior. The work is unique thanks to the solution to connect the solid and hollow together to form a unique combination of caro.
The design of this 4th level house is called Caro House because the building has a perfect combination of solid blocks and hollow blocks. In particular, solid blocks are the term used to refer to the space used, while the empty block refers to the garden, the buffer.
Remember that the layout of the common living space such as living room, kitchen-dining succession has saved space as well as quite expensive. In addition, these common areas are adjacent to increase the link, the relationship between members in the house.
At the same time, the light from the roof is also much more convenient with the layout of such spaces. The spacious kitchen is dominated by white, light from the natural light and lighting system, which also contributes to this spacious area. Two bedrooms are connected. The wide view of the garden gives the view of the green garden outside.
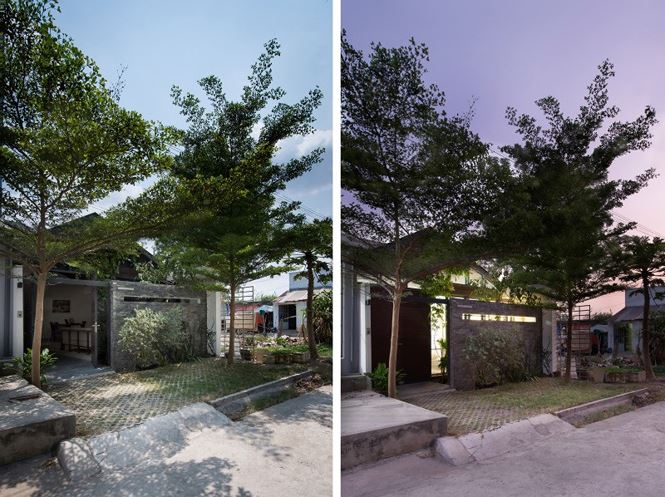
The house looks from outside.
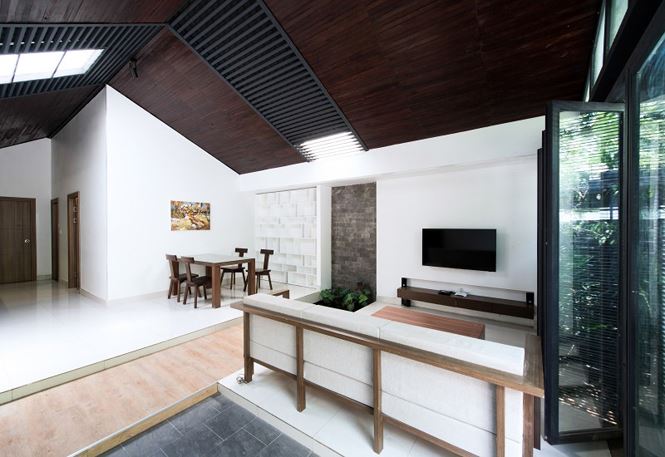
This beautiful one storey house has a steel frame roof.
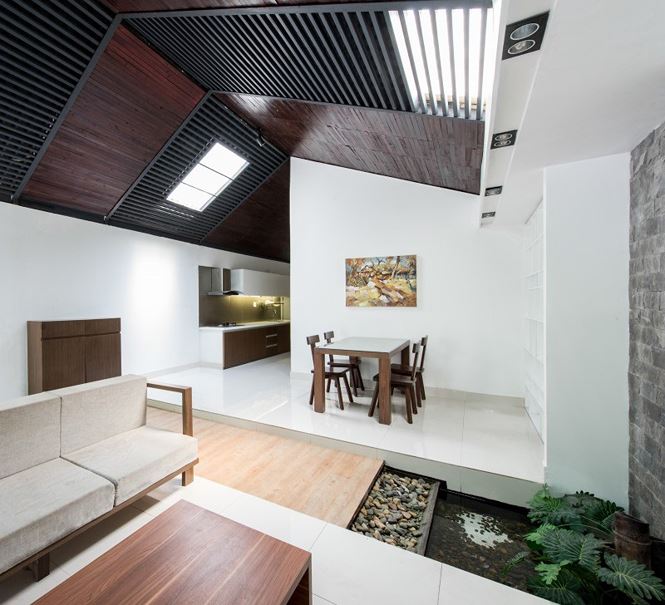
Living rooms and dining rooms are separated by small garden with small trees.
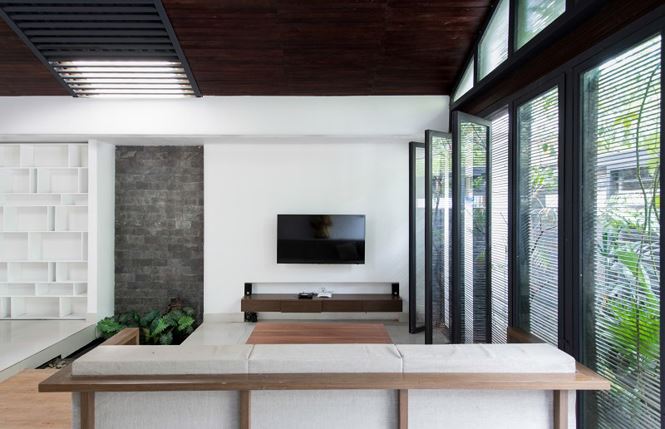
Luxurious living room.
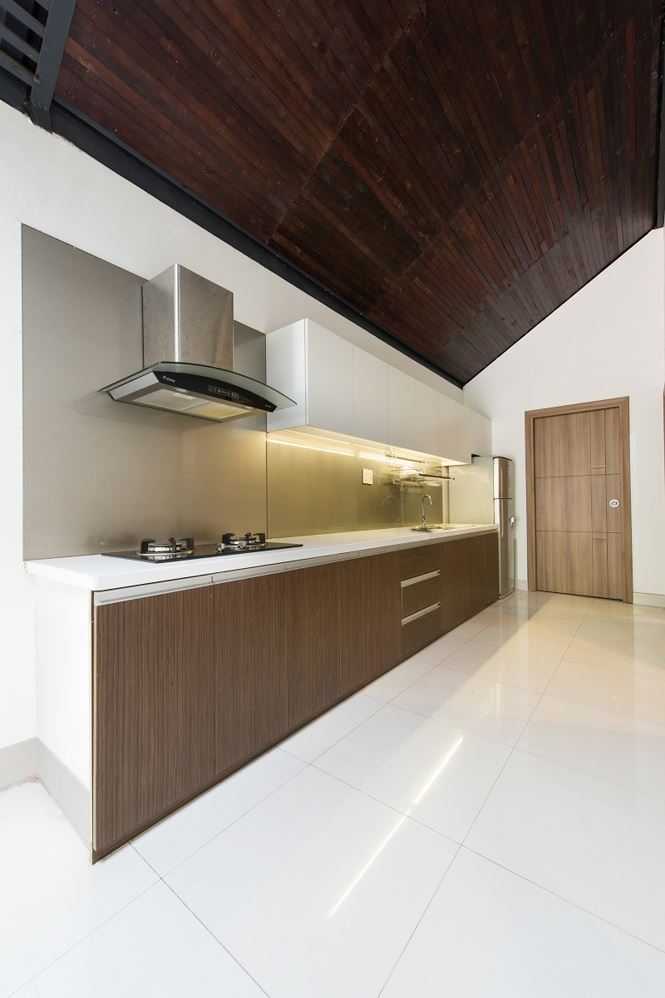
The kitchen is neat and tidy.
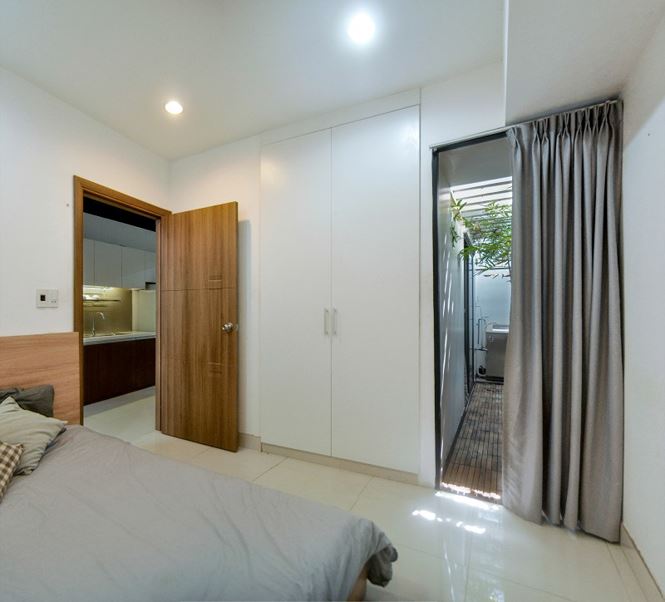
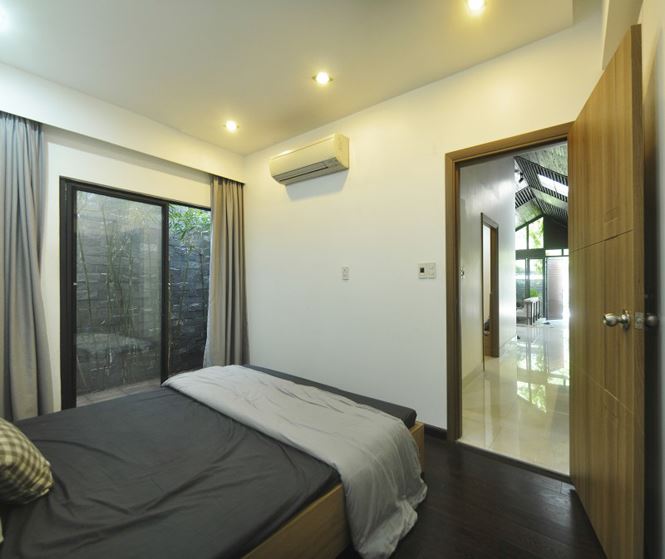
The bedroom has a view overlooking the open air.
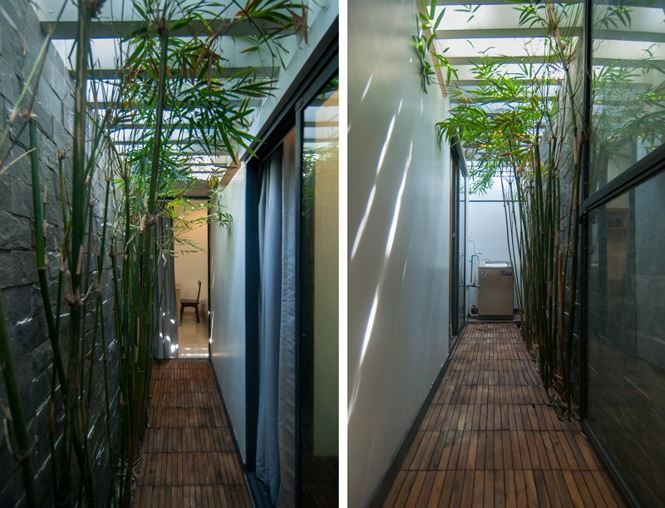
A lot of trees.
News other
- Suburban house for 3-generation family with rice drying yard on the upper floor(04/10/24)
- Catch the sun in the townhouse(04/10/24)
- 3-storey house designed for three-generation families(23/05/24)
- Fall in love with the open, dark-toned villa design in Binh Duong(22/05/24)
- Impressed with the 5-storey townhouse design that is always airy(22/05/24)
- Furnished 3-bedroom apartment is only 330 million VND, surprisingly beautiful inside(16/05/24)
- The house designed two skylights to help circulate air(16/05/24)








