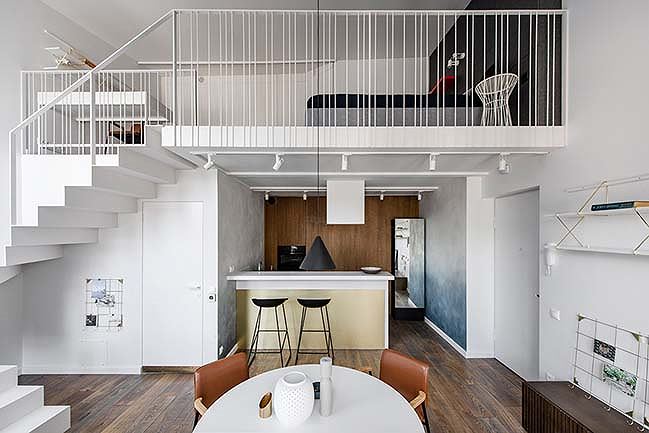
The house with an area of only 32m2 but the architects took advantage of the height of the ceiling to complete the mezzanine section, creating more living space for the family.
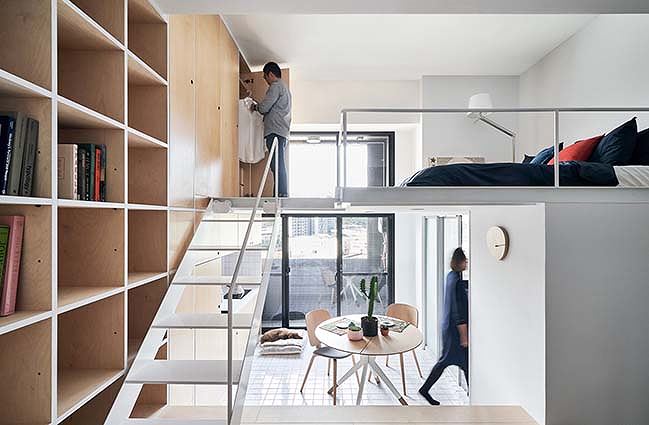
A design of a cozy and compact mezzanine of Singaporean couple. In particular, this design utilizes mainly bright colors to make the space more airy.
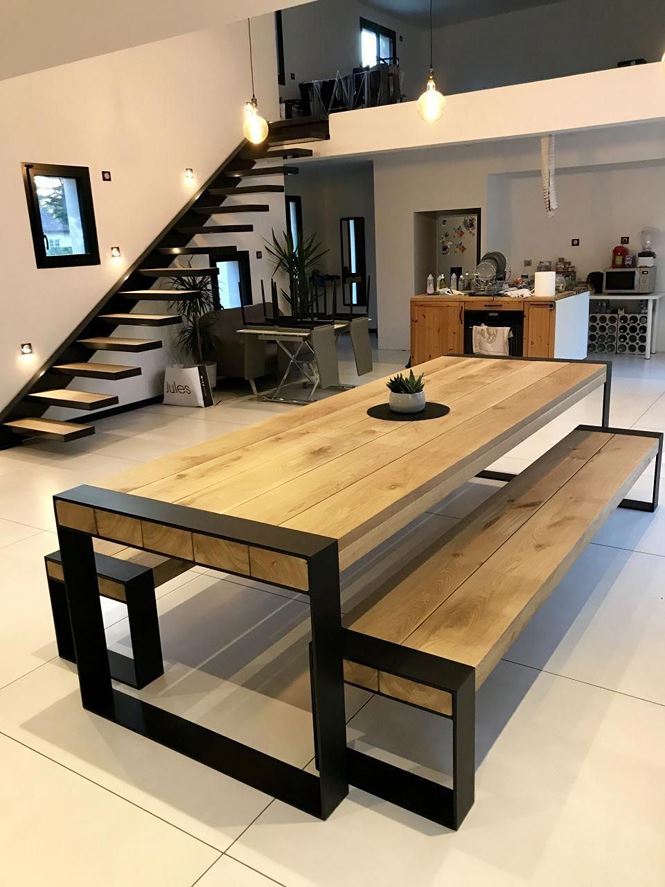
In the mezzanine house, the living room and kitchen are usually decorated on the first floor. The attic is often used as a bedroom and a study room.
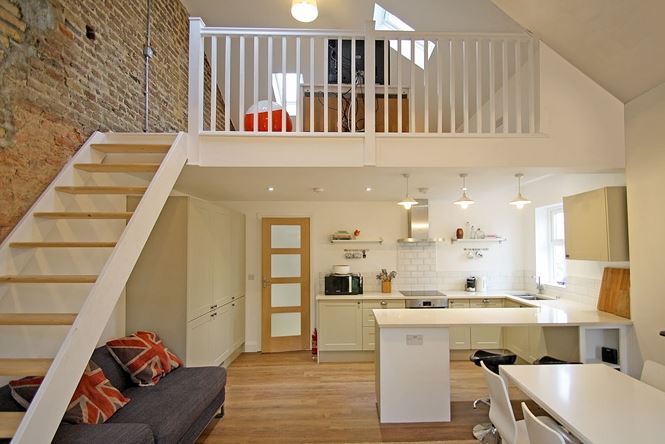
With the cost of construction savings of only 200 million VND, the mezzanine houses are very popular when homeowners have small construction land and budget.
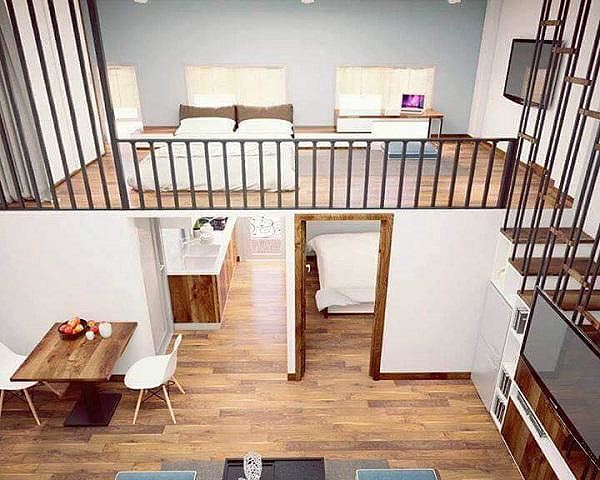
The mezzanine house can also be used to build many bedrooms for generations of families.
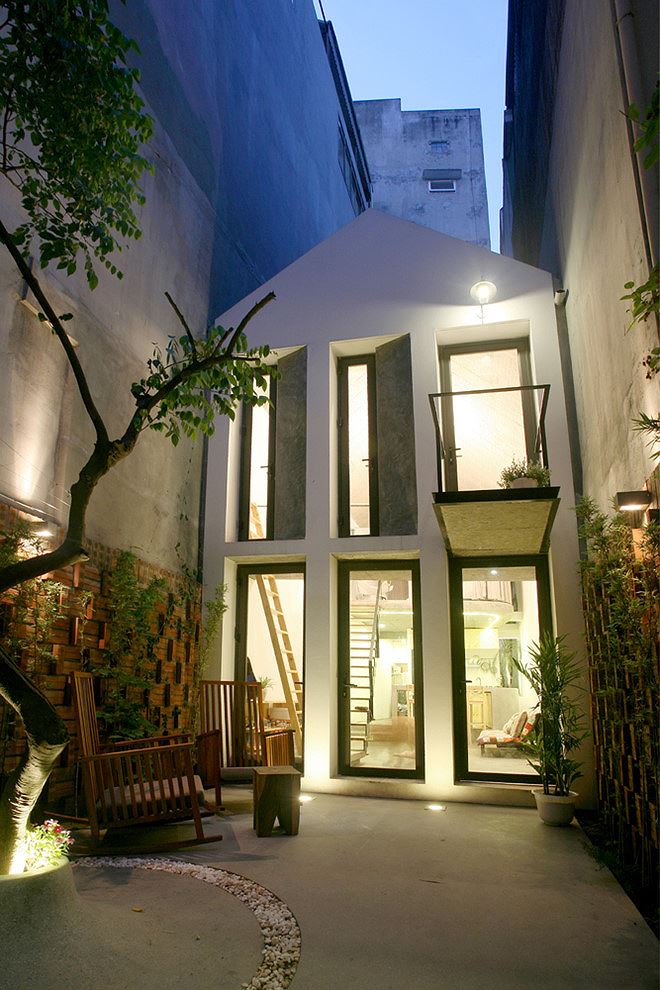
A beautiful mezzanine house with an area of 40m2 in a small lane in Hanoi. With high ceiling design and glass door system, the house is still spacious and full of natural light.
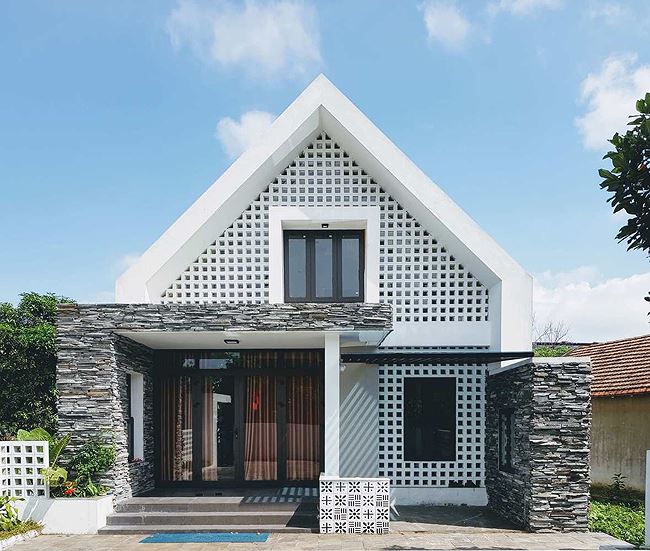
House level 4 with mezzanine in Quang Binh with super unique façade has been praised by the West because of its utility and beauty.
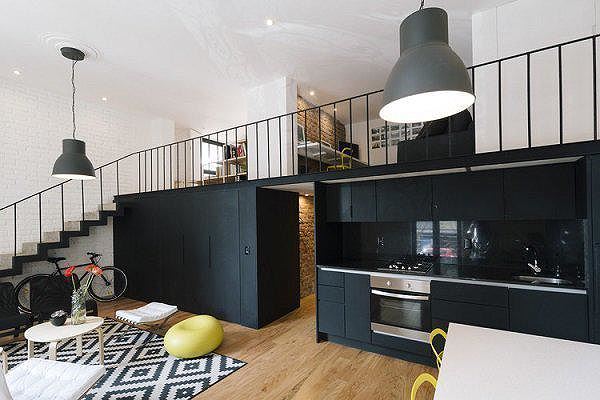
As an upgraded version of a level 4 house, the mezzanine with 2 bedrooms, 1 living room, 1 kitchen and dining room is always the preferred choice for low-cost buildings.








