News
adv left
Model of 1 townhouse 1 ground 1 mezzanine beautiful, low cost
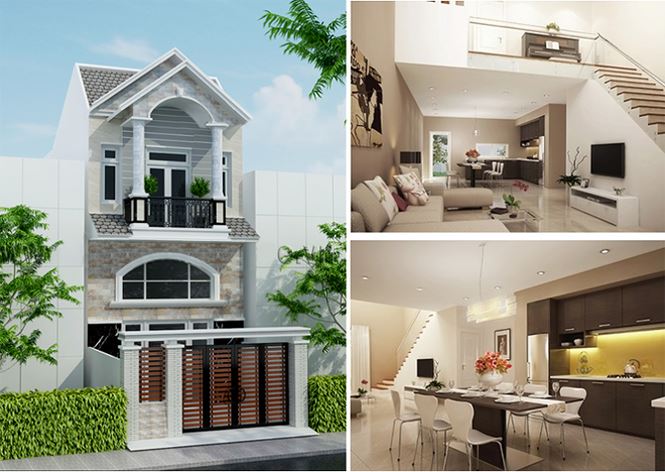
In construction, to be able to build a mezzanine, the height of the ground floor must be higher than 5m and not more than 5.8m. The height of the mezzanine is 2.5 - 2.8m and accounts for 1/3 - 2/3 of the ground floor area.
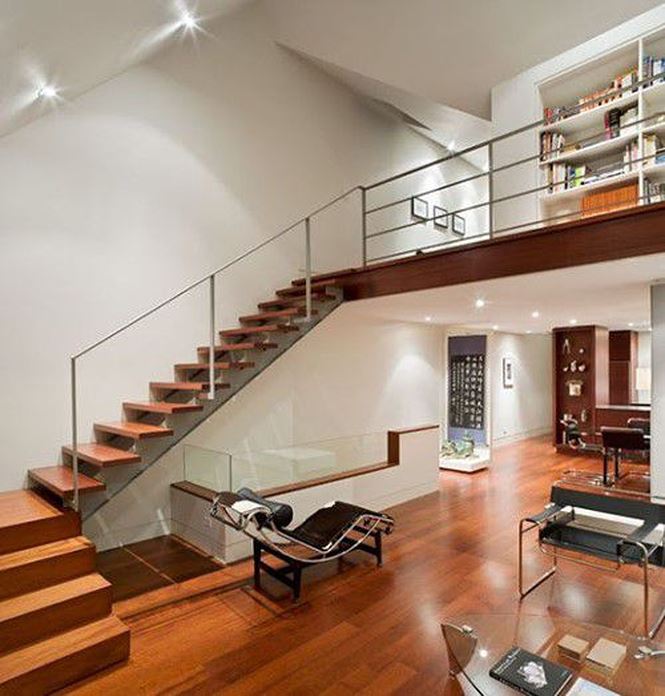
For new builders, the mezzanine can be molded. Old houses, if you want to add mezzanine floors, you can use wooden planks and cast fake floors; or made of industrial cement sheets. The staircase from the ground floor to the mezzanine is usually compact, with few steps and walled to increase the usable area.
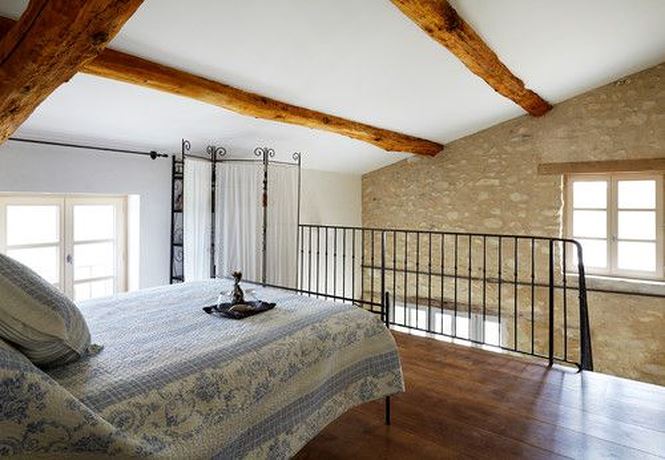
Once decided to design the mezzanine, this will become an important highlight in the house. Mezzanine floor is the intersection of the ground floor with the floor, so we have to focus on the color and how to arrange it in harmony with the whole space.
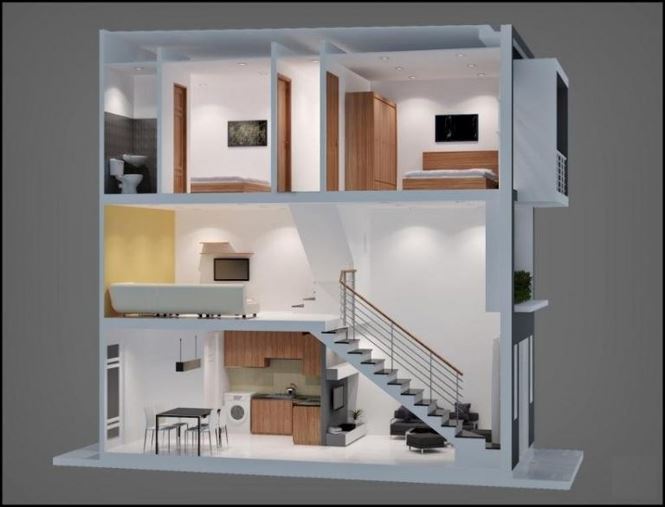
Depending on the area of the house, there is a reasonable arrangement of space. If the area is large enough, the mezzanine in front can make living room and work place; rear mezzanine makes kitchen, dining room or common place.
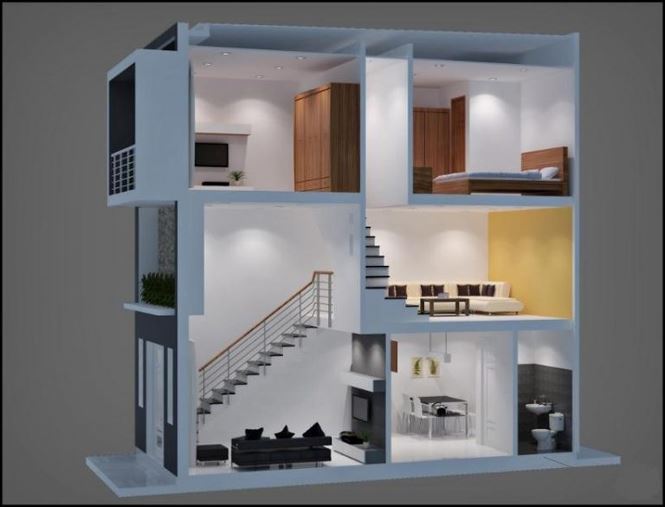
If the house has a small area, the mezzanine can serve as a place to place the altar, a single bedroom, a place to relax, read a book, etc. The townhouses with a business can also spend the ground floor for sale; mezzanine for living is convenient for observing the whole view below.
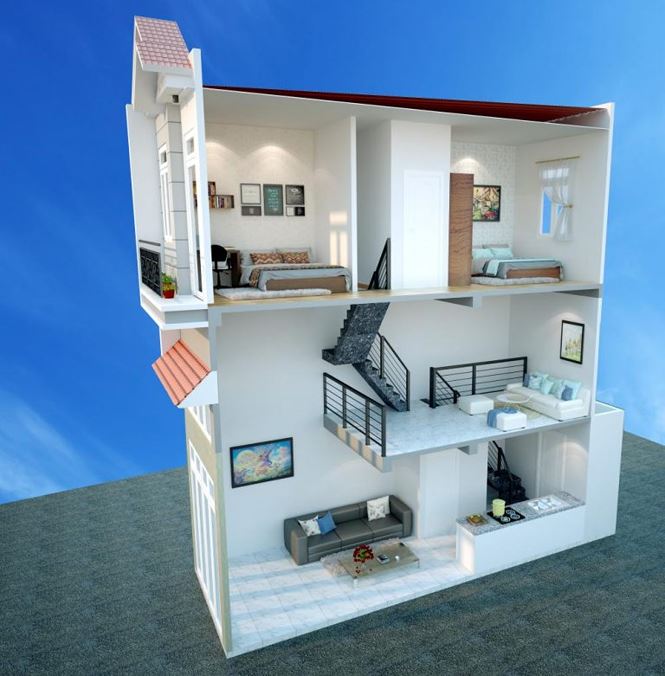
Designing houses with mezzanine outside the function of increasing living space also creates a beautiful viewpoint. The living space is relayed, through which space is more open. In addition, increasing the living area as well as increasing the flow of gas in the house.
News other
- Suburban house for 3-generation family with rice drying yard on the upper floor(04/10/24)
- Catch the sun in the townhouse(04/10/24)
- 3-storey house designed for three-generation families(23/05/24)
- Fall in love with the open, dark-toned villa design in Binh Duong(22/05/24)
- Impressed with the 5-storey townhouse design that is always airy(22/05/24)
- Furnished 3-bedroom apartment is only 330 million VND, surprisingly beautiful inside(16/05/24)
- The house designed two skylights to help circulate air(16/05/24)








