News
adv left
Modern, luxurious 4-storey house less than 900 million VND
With 4 floors, the functional space layout of the house has many interesting points.
Floor of a 4-storey townhouse with living room, kitchen-dining and toilet. Later, this living room will turn into a parking place. And the living area on the second floor will be changed to a living room.
Bedrooms are arranged on the second floor with backyard and toilet. Add two more bedrooms on the third floor of the same WC. On the fourth floor of the town house is a shrine room, a yard and a laundry room.
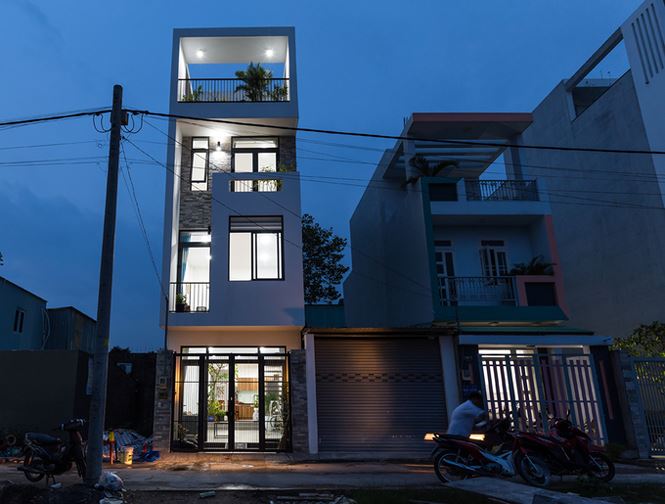
4-storey house shimmering at night.
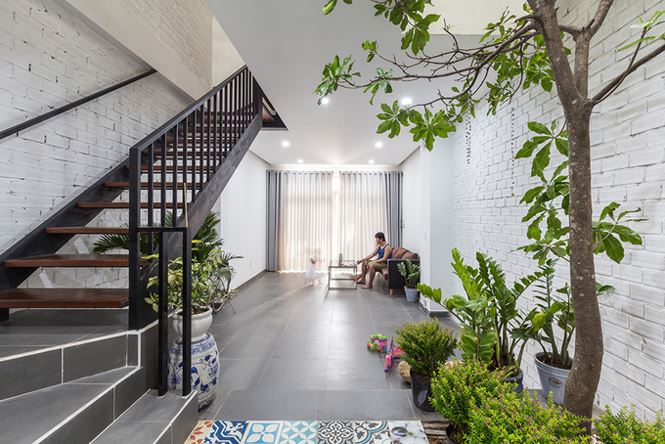
Living room.
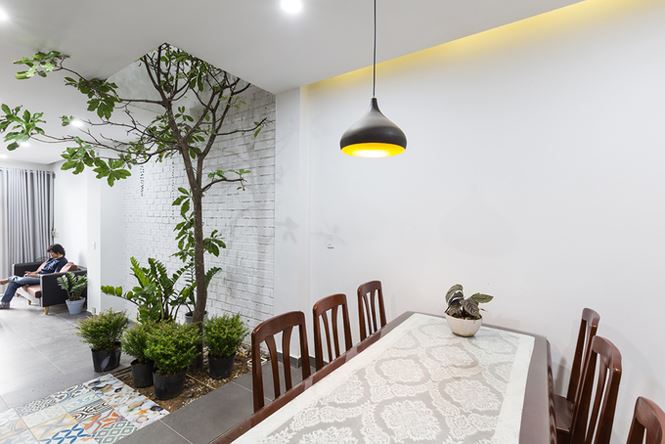
Dining room.
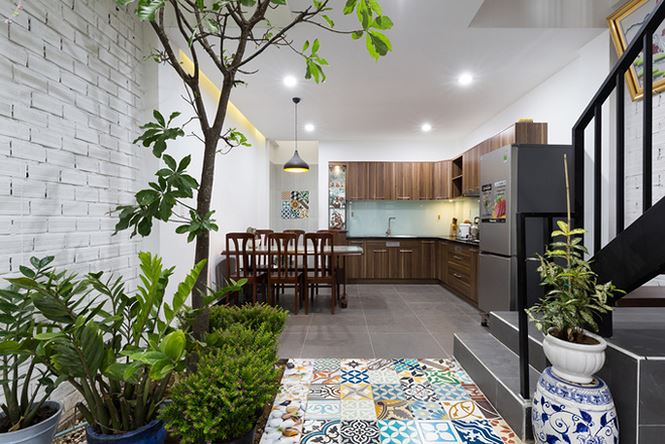
Small garden corner for the atmosphere of a clean, clean living area.
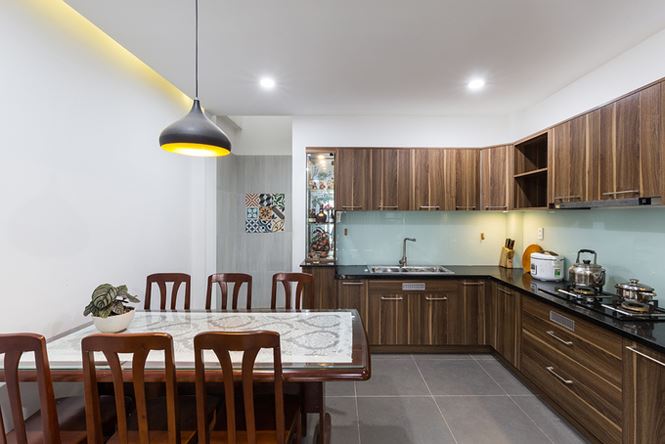
Kitchen.
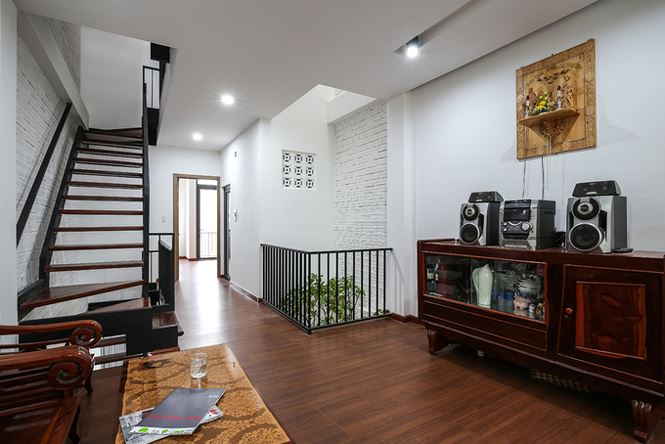
2nd floor living area.
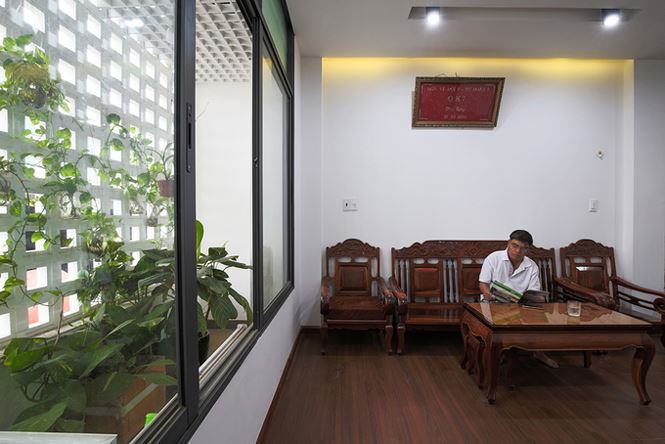
The common living area looking straight at the green backyard is the owner's favorite corner.
News other
- Suburban house for 3-generation family with rice drying yard on the upper floor(04/10/24)
- Catch the sun in the townhouse(04/10/24)
- 3-storey house designed for three-generation families(23/05/24)
- Fall in love with the open, dark-toned villa design in Binh Duong(22/05/24)
- Impressed with the 5-storey townhouse design that is always airy(22/05/24)
- Furnished 3-bedroom apartment is only 330 million VND, surprisingly beautiful inside(16/05/24)
- The house designed two skylights to help circulate air(16/05/24)








