News
adv left
Nice 3-storey tube house with a cost of only VND 800 million
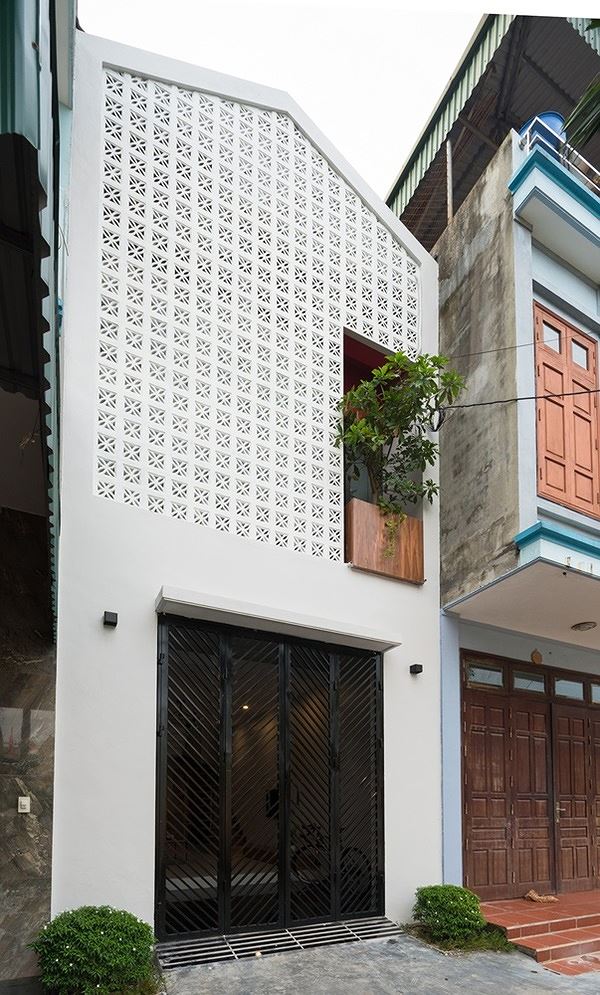
The façade of the house stands out with the design of wind cotton tiles, which are commonly used in Vietnam in the 1980s and 1990s.
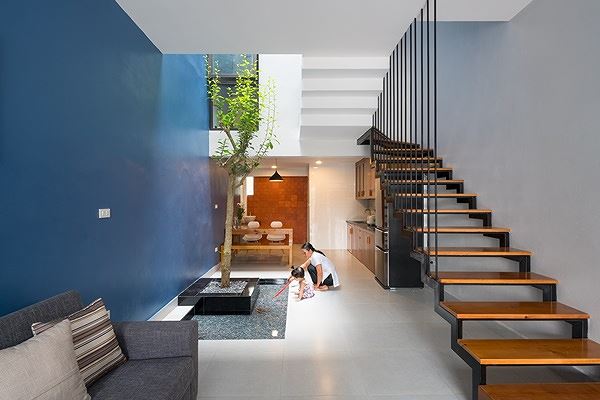
Compliance with traditional design, stairs will appear in the center of the house.
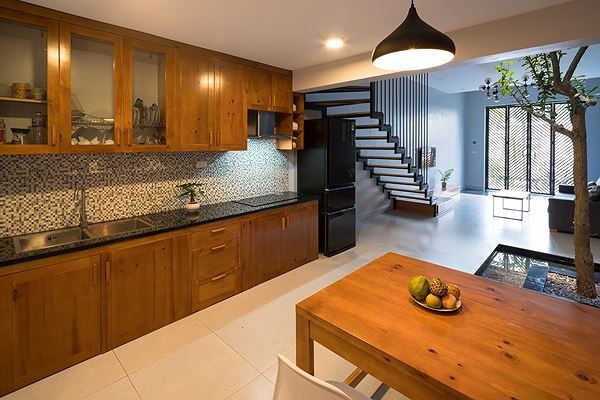
With a length of 13m and a width of 4m, the first floor of the house still includes a garage, a living room, a kitchen, a dining room and a bathroom.
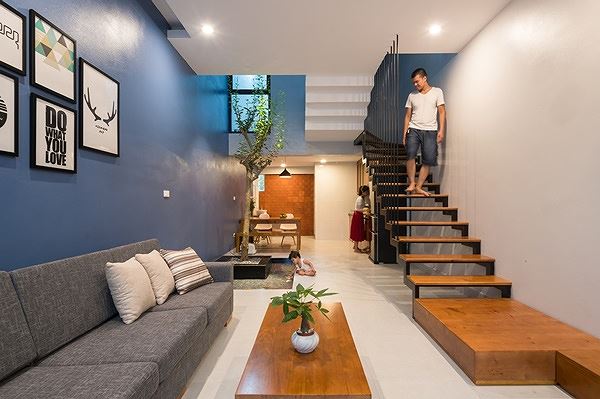
The living room is inspired by the peaceful setting of Vietnamese villages. Under the village tree, people often sit side by side to share their daily stories.
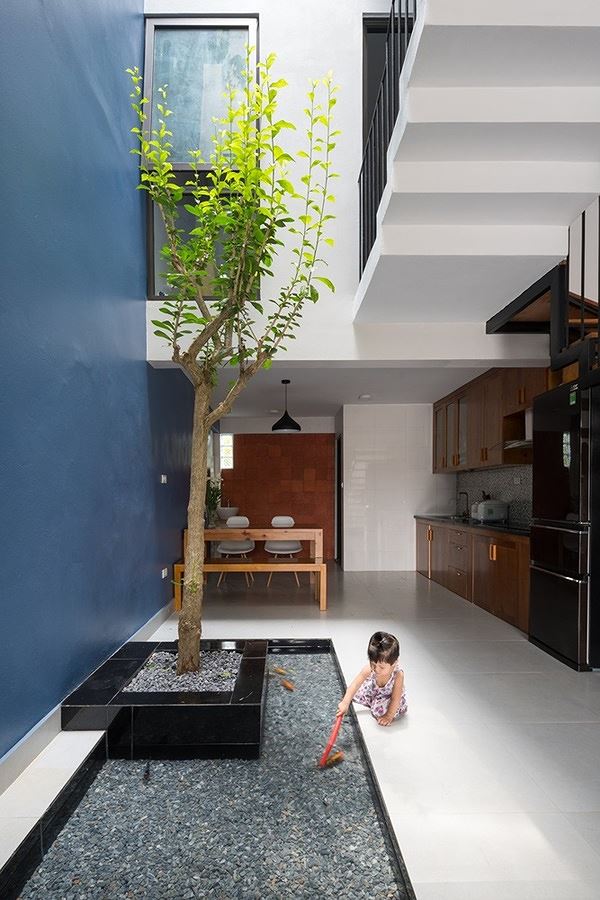
In the middle of the house is a space for trees and aquariums.
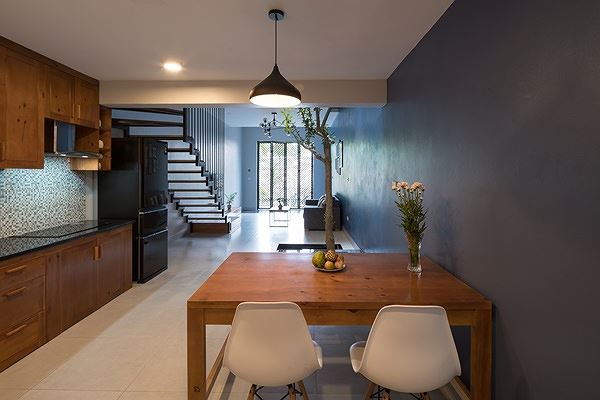
Next to the kitchen is a dining room with a dining table designed for 4 people.
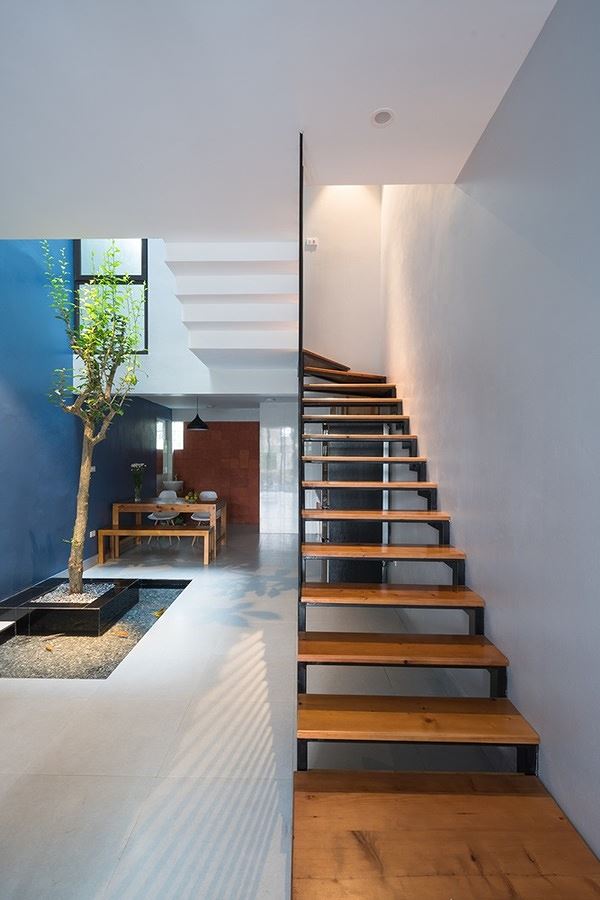
Stairs are built on one side to save space.
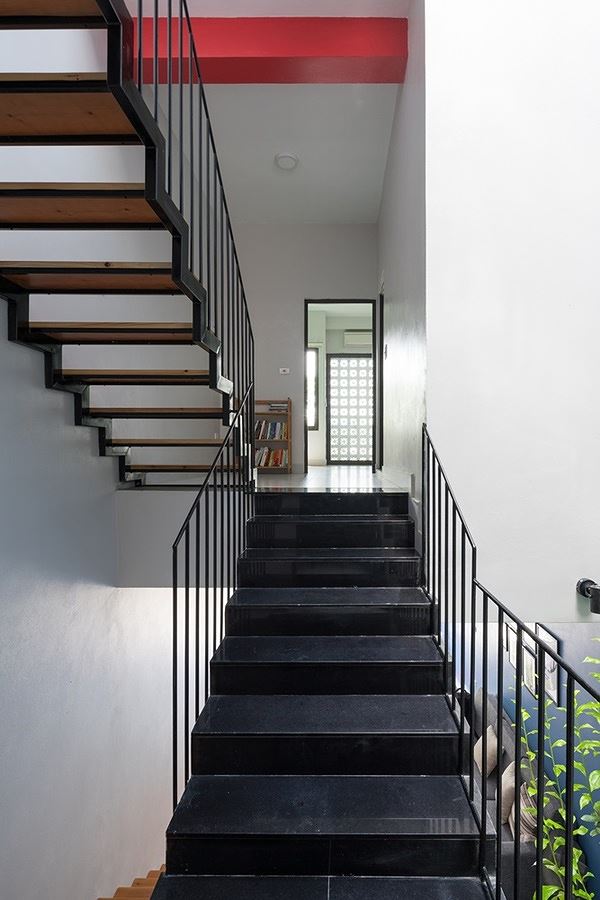
2 bedrooms are built on the second floor, which is designed to receive as much natural light as possible.
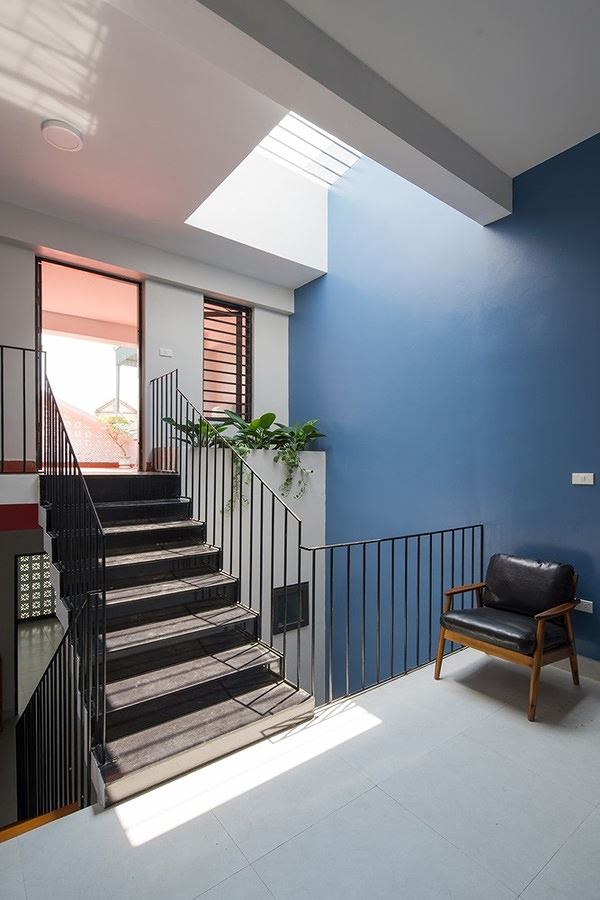
The 3rd floor is the place for worship and work of family members. This space is also designed with lots of trees and natural light.
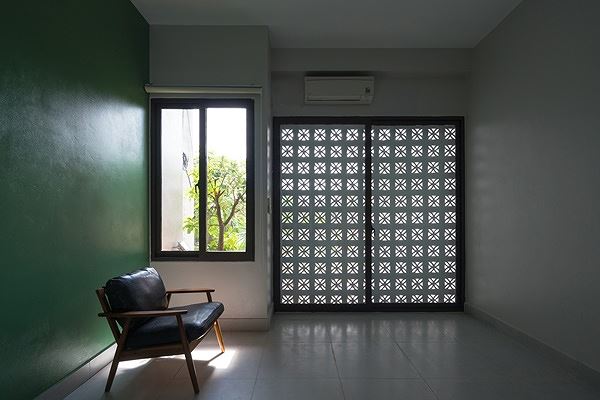
Wind cotton tiles not only help natural ventilation but also a highlight for modern home design. Along with the light through the gaps, the room space has created very special emotions.
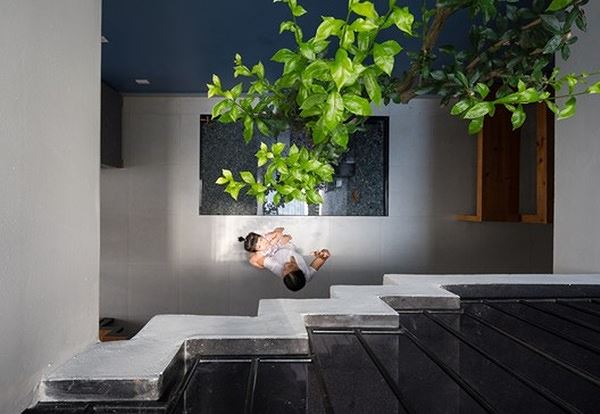
With this design, the house is always full of light and trees have overcome the shortcomings of the existing tube houses in Vietnam with a dark, humid living space.
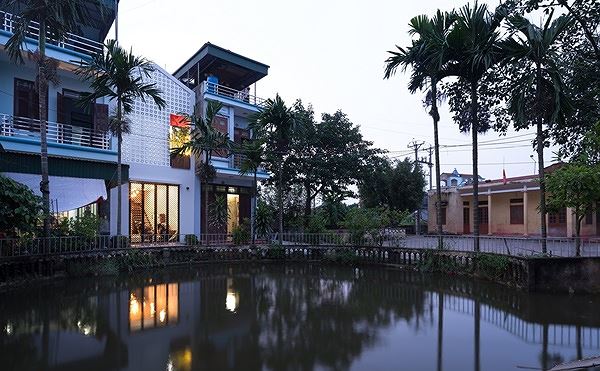
With a saving of only VND 800 million, the house is still outstanding compared to the surrounding houses.
News other
- Suburban house for 3-generation family with rice drying yard on the upper floor(04/10/24)
- Catch the sun in the townhouse(04/10/24)
- 3-storey house designed for three-generation families(23/05/24)
- Fall in love with the open, dark-toned villa design in Binh Duong(22/05/24)
- Impressed with the 5-storey townhouse design that is always airy(22/05/24)
- Furnished 3-bedroom apartment is only 330 million VND, surprisingly beautiful inside(16/05/24)
- The house designed two skylights to help circulate air(16/05/24)








