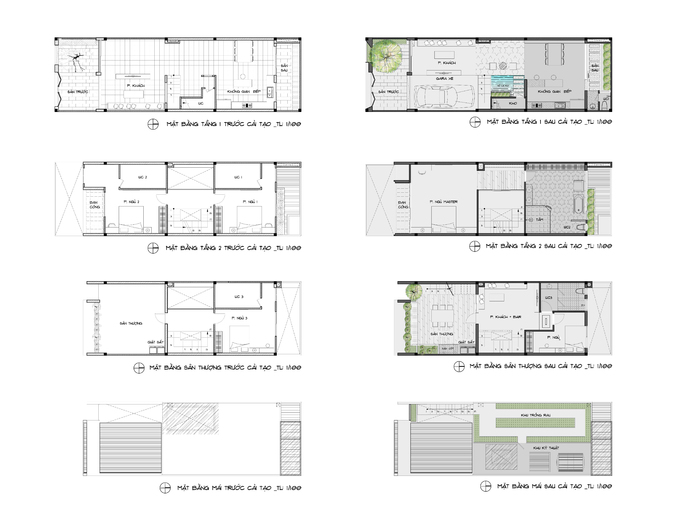News
adv left
Old houses in Saigon became '5-star hotels' after renovation

The businessman couple bought an old 3-storey house built on 6 x 20 m plot of land in Binh Tan District, Ho Chi Minh City. The house is large but the rooms are secretive due to the separation.

The renovated house follows the daily use of the new owner. The owner wants to leave the car on the first floor, so architect Pham Thanh Truyen (Cat Moc Group) proposed to divide the living room with mezzanine partition, ensuring the view for the spacious living room and still have the parking place in the house.

The kitchen located behind the first floor is the most reusable space from the old function room with the area and layout of the kitchen island. However, all interior equipment is newly invested.

The door from the kitchen to the backyard is enlarged to make the most of the air and natural light. The living room is small so the kitchen connected to the living room is also a place to welcome guests with family.

The need of the new owner only needs two bedrooms, while the old house has 3 bedrooms. The architect has proposed to reserve the second floor area for the main bedroom. The front bedroom is renovated, maximizing the view to be more luxurious and comfortable ...

The bedroom behind turns into the main bedroom's toilet. Large, comfortable toilet area for homeowners to install a bathtub. The toilet is "hidden" behind the badger wall. A large wardrobe is also located in this area.

The common corridor connecting the two rooms of the second floor was previously stopped from the staircase, becoming the private corridor of the main bedroom, connecting the sleeping area and the bathing area. Here is a display cabinet.

Wishing to turn the real house into a resting place after a working day, on the third floor outside an extra bedroom, there is a common room where the owner can sing karaoke for entertainment. This space is connected to the front terrace.

Next to the dining area on the outdoor terrace, where the owner can organize a BBQ, is a staircase leading to the roof to be added. For maximum heat protection, the roof is used to grow clean vegetables.

The old house used to spend a lot of space for skylights. In addition to the front yard and the backyard, there are also 2 skylights, each of which has 2 x 3 space in the middle of the house, so it is very hot. The architect fills a skylight in the middle of the house and shrinks the remaining skylight, by the right area of the staircase, to ensure sufficient light into the house.

At noon, the sunshine from the skylight pierces straight into the koi pond under the stairs to create a sparkling light.

Due to the good structure of the old house and the homeowners do not have the need to expand the area, the renovation instead of new construction helps the house owner shorten about 2 months of construction and save about 1 billion VND compared to the new construction

News other
- Suburban house for 3-generation family with rice drying yard on the upper floor(04/10/24)
- Catch the sun in the townhouse(04/10/24)
- 3-storey house designed for three-generation families(23/05/24)
- Fall in love with the open, dark-toned villa design in Binh Duong(22/05/24)
- Impressed with the 5-storey townhouse design that is always airy(22/05/24)
- Furnished 3-bedroom apartment is only 330 million VND, surprisingly beautiful inside(16/05/24)
- The house designed two skylights to help circulate air(16/05/24)








