News
adv left
One-storey house makes many people dream
.jpg)
Like other Westerners, the owners of the 720 m2 plot of land in Sa Dec flower city (Dong Thap) love bonsai, water. They want to have a house just enough to spend most of the garden land.

The one-storey building and a small attic were rearranged to the rear, completely separated from the noisy road ahead. Construction area is 250 m2, garden is 470 m2. Entrance to the garden behind the house also has the fruit, orchids decorated.
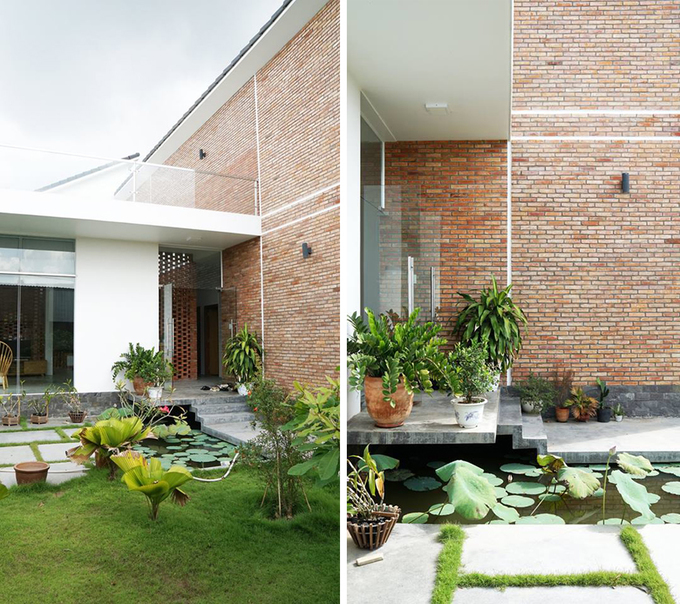
The green of nature is taken from the garden in the way to the house. Right on the step is a lotus pond, guns and lovely decorative pots.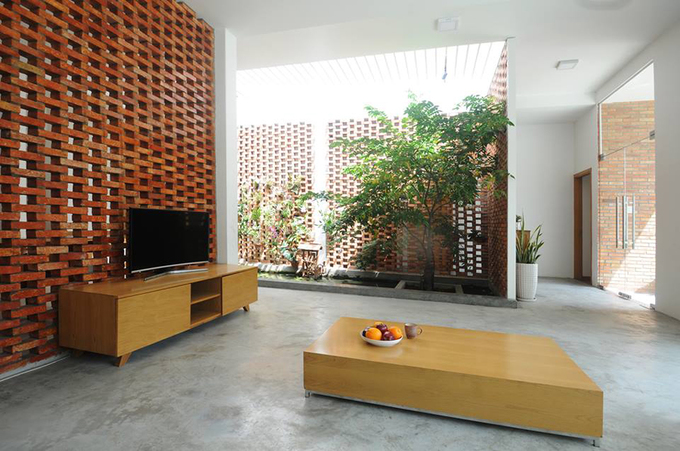
Prior to building the house, the host talked very carefully with the architect, previewing the 3D images of the building for proper editing. Therefore, when the house is built, the landlord can rest assured completely entrusted to the design and construction.

Architects Nguyen Huu Cong Khanh (K + Architects) also added the array of lakes and trees into the house, making this space become the center connecting all rooms.
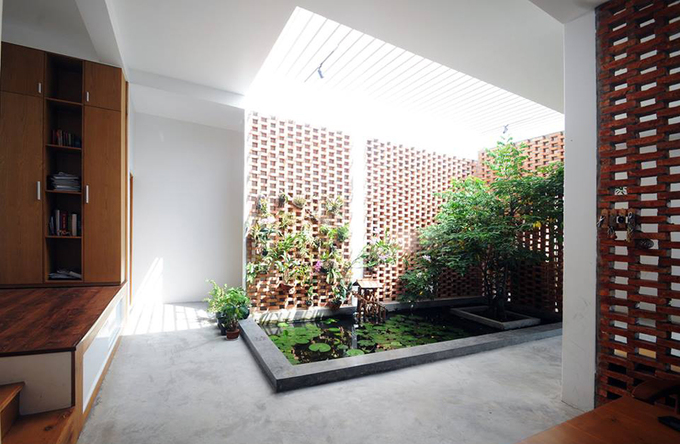
The area is also a well-lighted skylight that helps the trees grow well.

The steps leading up to the attic are transformed into a resting porch so that the members can sit and read, chat, watch the lake fire.

Raw materials such as bricks, cement floors are used to make the construction works closer to nature.

Only the kitchen area is equipped with modern equipment, help the host can prepare meals quickly and conveniently.

From the kitchen, the chef can see the garden outside, the lake between the house.

The 250 square meter layout can accommodate 4 bedrooms. Meanwhile, the family has only four people (two spouses, two small children are sleeping together). Therefore, the architect proposed the idea of only one-story house is enough for long-term needs.
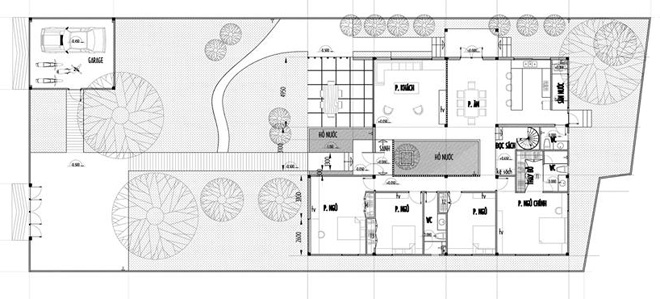
First floor has living room, kitchen, dining table, 4 bedrooms, 3 WC, reading room.
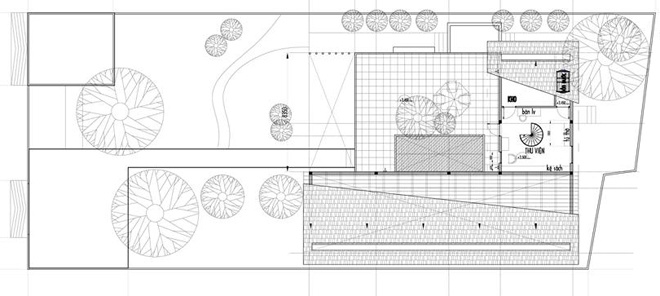
Attic has an additional library.
News other
- Suburban house for 3-generation family with rice drying yard on the upper floor(04/10/24)
- Catch the sun in the townhouse(04/10/24)
- 3-storey house designed for three-generation families(23/05/24)
- Fall in love with the open, dark-toned villa design in Binh Duong(22/05/24)
- Impressed with the 5-storey townhouse design that is always airy(22/05/24)
- Furnished 3-bedroom apartment is only 330 million VND, surprisingly beautiful inside(16/05/24)
- The house designed two skylights to help circulate air(16/05/24)








