News
adv left
Only 27m2 beautiful house difficult to describe, everyone has its own space
A famous Brazilian architect designed a 27 m2 apartment. The goal of the design is to create a comfortable, flexible space to meet the needs of homeowners.
The area is quite narrow, the arrangement of additional space-separated brick walls is not feasible. Therefore, in order to create the necessary separation between spaces, the architect erected a hole wall in the middle of the bed area and the bathroom.
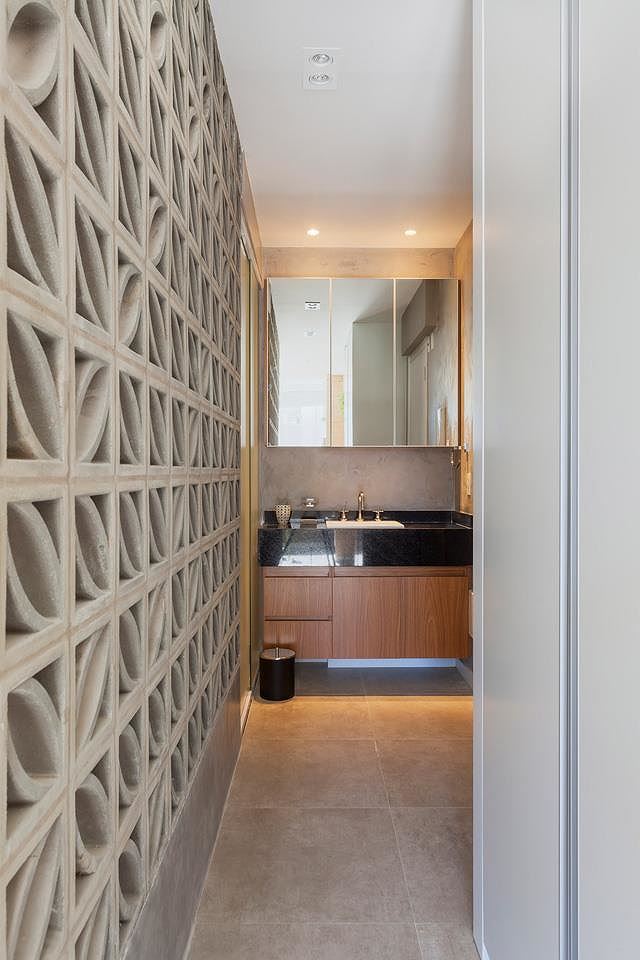
The entrance to the bathroom. Beside the aisle is a high-ceiling cabinet and a brick-shaped brick wall.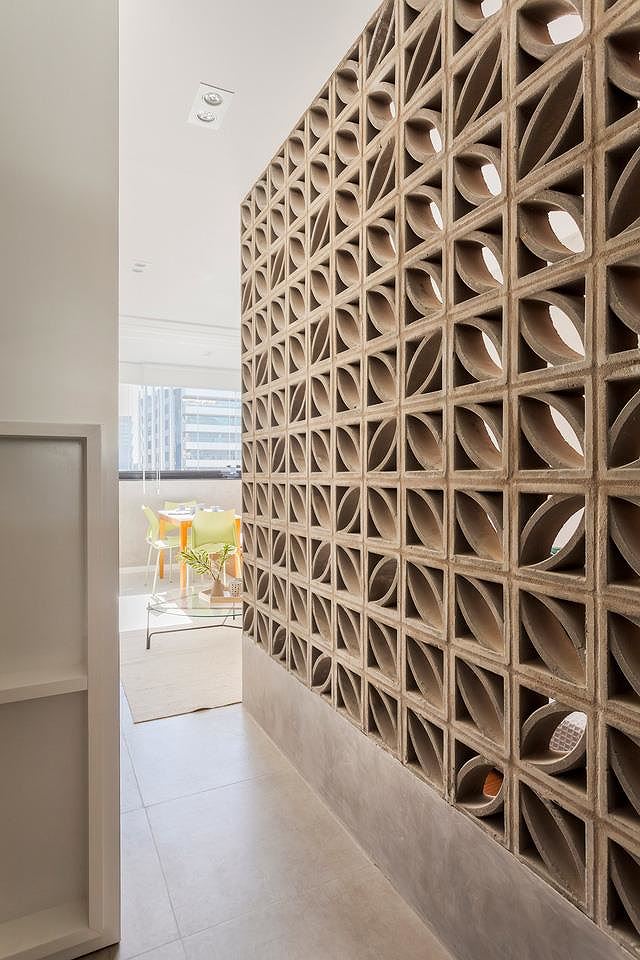
The outer space looks from the bathroom area.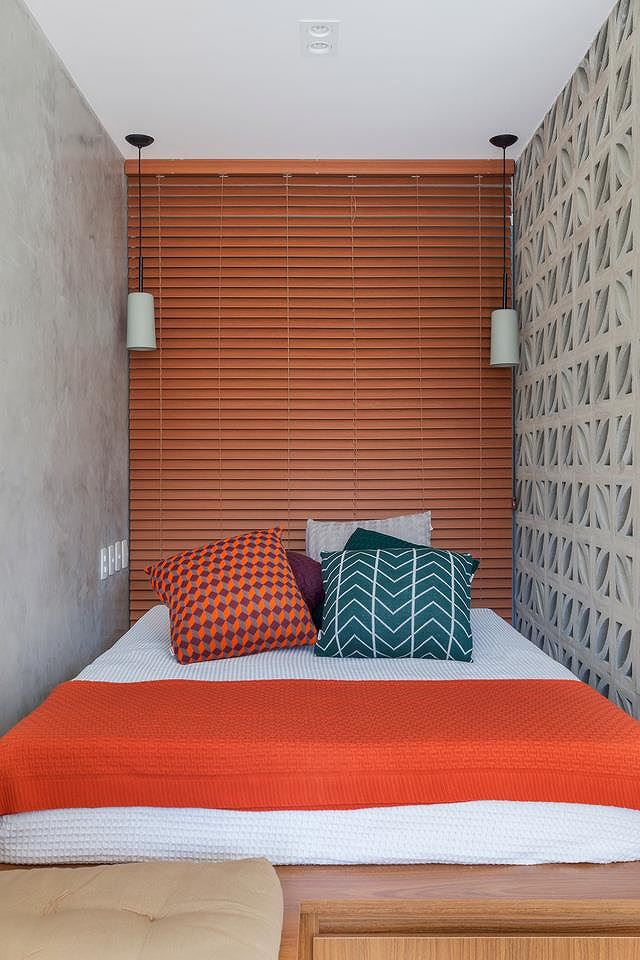
Bed is surrounded by 3 walls. Thanks to the combination of smart colors, the sleeping space is not only not secret but also very reasonable and harmonious.
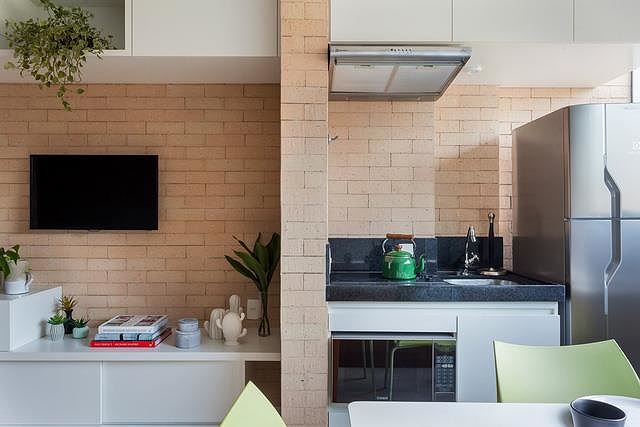
The kitchen area is separated from the shelf decorated with a living room with a thick brick wall.
Opposite it is the dining table.
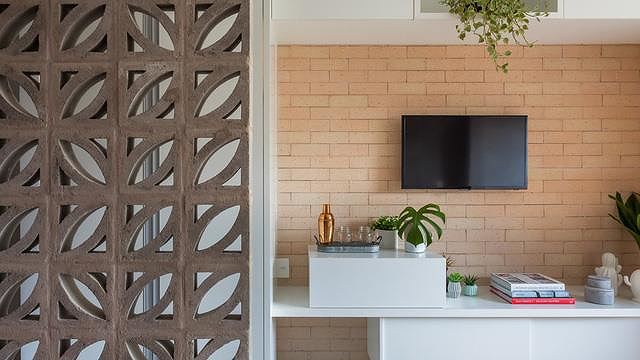
The TV is mounted directly on the wall, below is a simple shelf to show some small decorations to make the space more lively.
News other
- Suburban house for 3-generation family with rice drying yard on the upper floor(04/10/24)
- Catch the sun in the townhouse(04/10/24)
- 3-storey house designed for three-generation families(23/05/24)
- Fall in love with the open, dark-toned villa design in Binh Duong(22/05/24)
- Impressed with the 5-storey townhouse design that is always airy(22/05/24)
- Furnished 3-bedroom apartment is only 330 million VND, surprisingly beautiful inside(16/05/24)
- The house designed two skylights to help circulate air(16/05/24)








