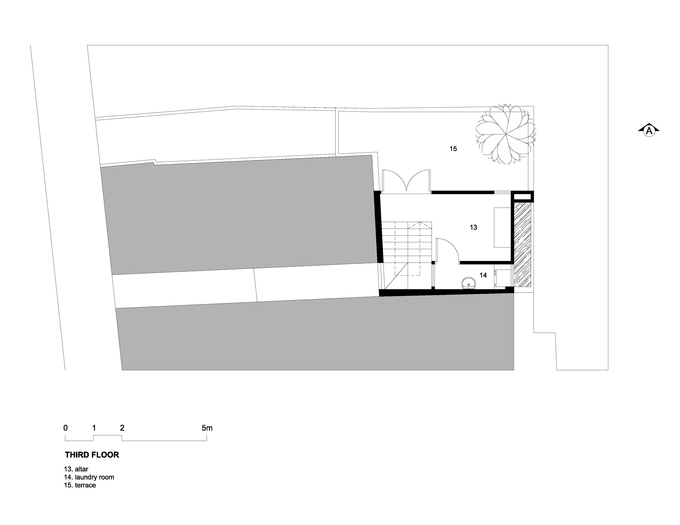News
adv left
Saigon alley house cuts 1/3 of the area to make a skylight

The house has a construction area of 39 m2, located in a small alley in District 4, is home to a family of 3 generations with 6 members. More than 30 years of sticking to this land, in 2018, the family decided to rebuild the house to have a more comfortable living space.

The land is quite special, the shape is almost like a pickaxe. The land in front has a width of only 1.8 m but extends over 10 m, the land behind is a fairly square space of 5.5 x 6.5 m.
Group of architects set out the optimal target of the area used within the permitted construction area. Besides, all rooms and traffic space must have natural light, ensuring the house is well ventilated.

The entire narrow strip of land in front is used as an outdoor corridor that leads to the house to get light, as well as a place for family members to live and relax together.

Next, take advantage of the space next to the house which is the path of the next relative (except for the first floor, relatives for motorbikes should make the roof, from the top of the roof is space), the architect sets the stairs here and open windows for light throughout floors.
Finally, take advantage of the gap which is the backyard of the adjacent 4-level house, the architect sets up long-lit doors. At the same time, this area also leaves a narrow space to make the 4-storey skylight well.
The roof of the skylight is fitted with fixed glass, preventing rain from entering the house.

Homeowners need a common living space, so the living room, kitchen, dining room are placed in the first floor. The staircase is used as a toilet, to maximize the area of use.

The owner also wants to have 3 bedrooms, each bedroom has its own toilet. Small area so the furniture is minimalist and integrates many functions (for example, under the bed is a drawer for furniture).

White - gray - black is chosen as the main color, to create a spacious and fresh feeling for the space.

Although the house is small, it still uses certain areas for green trees, making the space feel lively and gentle.
Family members are busy with business. The minimalist style of the house helps them feel relieved and relaxed when they return.

Plan of ground floor 1.

Floor plan drawing 2.

Floor plan drawing 3.

Floor plan of 4th floor.
News other
- Suburban house for 3-generation family with rice drying yard on the upper floor(04/10/24)
- Catch the sun in the townhouse(04/10/24)
- 3-storey house designed for three-generation families(23/05/24)
- Fall in love with the open, dark-toned villa design in Binh Duong(22/05/24)
- Impressed with the 5-storey townhouse design that is always airy(22/05/24)
- Furnished 3-bedroom apartment is only 330 million VND, surprisingly beautiful inside(16/05/24)
- The house designed two skylights to help circulate air(16/05/24)








