News
adv left
Saigon tube house has enough room for 4 small families
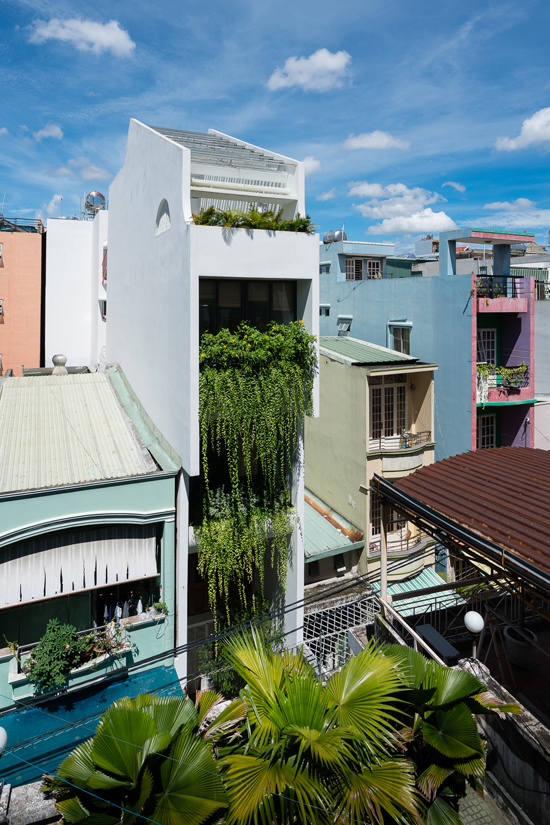
The tube house was built on a 95 square meter plot of land in an alley in District 3, the home of a 3-generation family - an elderly mother and two single children, a married child with four members. They plan to build houses for a long time, but until 2017 it can be implemented.
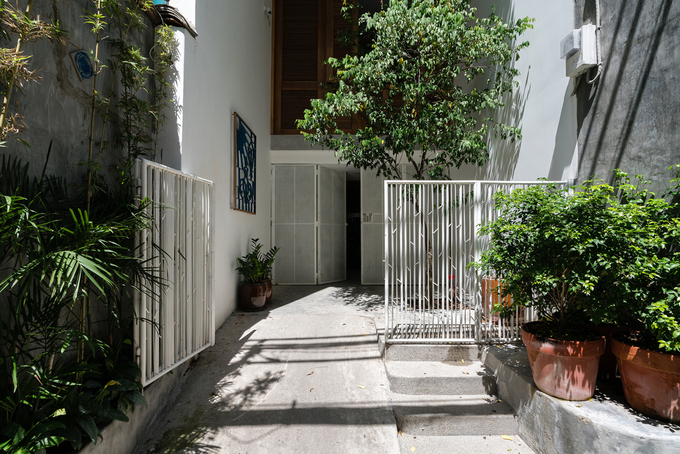
The owner wants a comfortable and comfortable living space for 4 small households, in addition to 6 rental rooms to increase income. Especially this space must connect the members of the big family, let the old mother watch her children play every day.
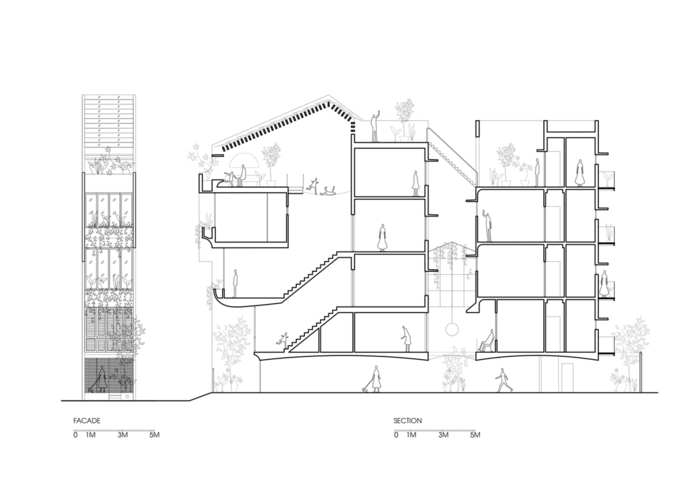
Architect Nguyen Duy and his colleagues at Time Architects have designed a 5-storey house in a large space that contains many small spaces. Each room is like a small house (closed), linked together vertically.
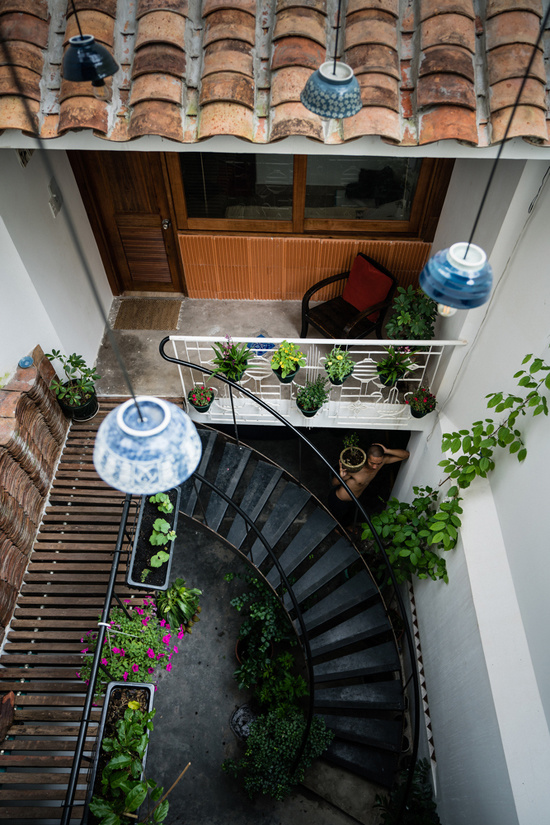
The piece of land is 25 m long, to create ventilation, the courtyard between the house is 9 m2 wide. This is the most interesting space in the house. If you look from above, you will feel the ancient quality thanks to the yin and yang roof tiles in the awnings, curved iron stairs, wooden corridors ...
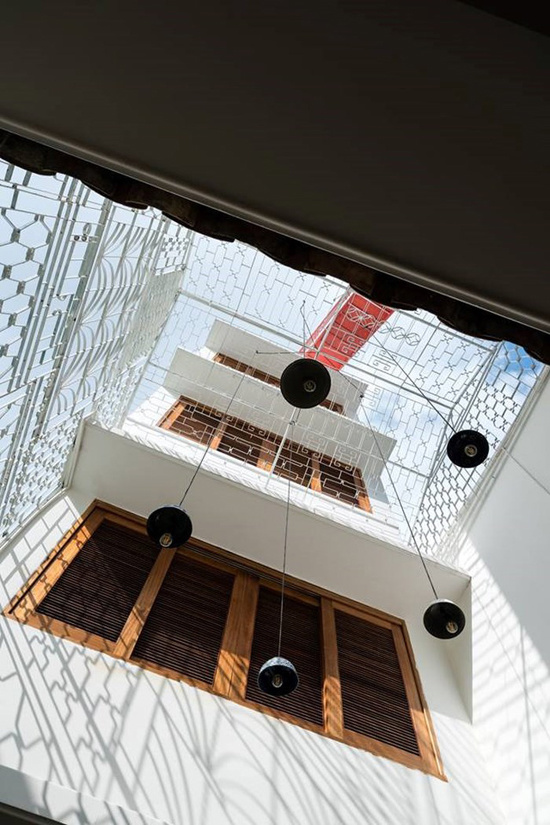
The bottom view is an interesting feeling with the drop light system or the pattern of the steel frame under the light effect on the wall.
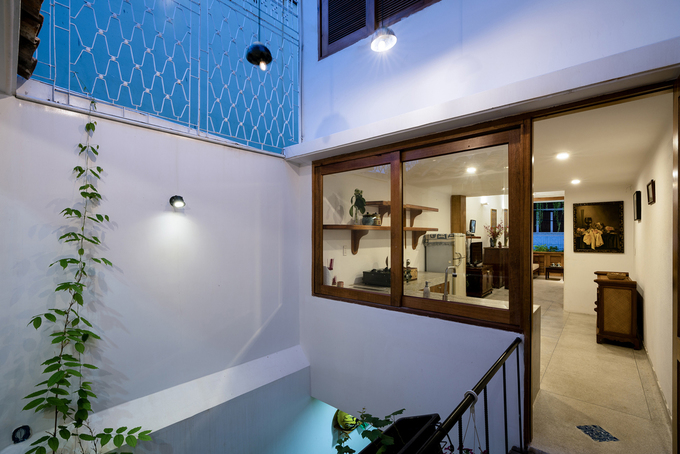
Also standing under the eaves on the second floor overlooking the kitchen, the floor area is a modern space with plenty of light.
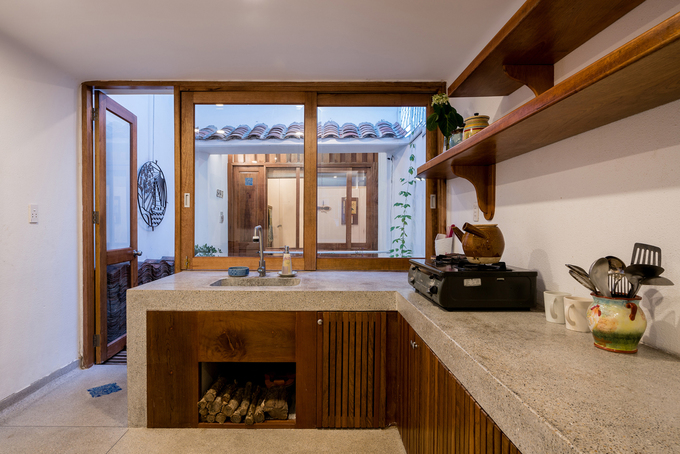
The kitchen is the convergence of modern elements (stone shelves, wooden cabinets ...) with ancient features coming from items collected by homeowners for many years.
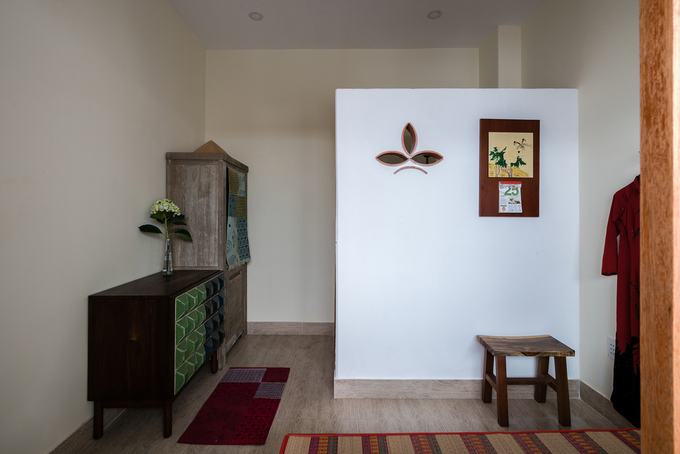
The bedrooms also carry many different colors. Room of an old rustic rustic mother.
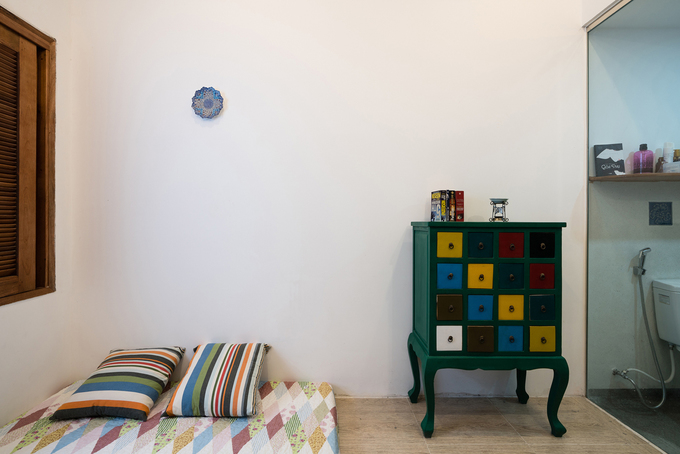
The bedroom of young, lively and colorful children.
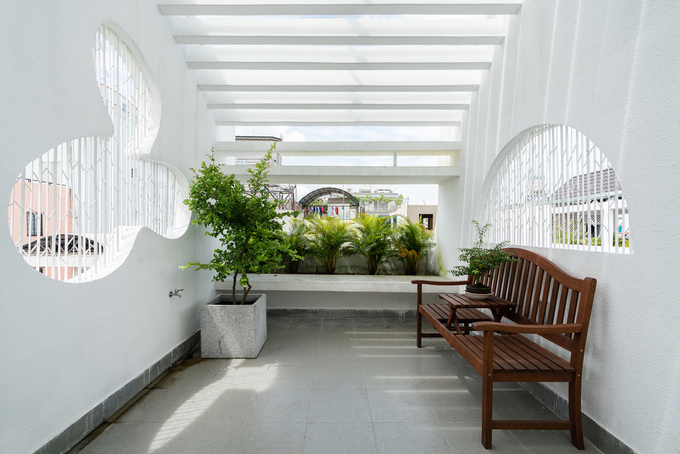
Parallel line details repeat a lot at the rooftop space. This is also the most open space in the project, where the family can exercise, drink coffee in the morning or enjoy the relaxing afternoon.
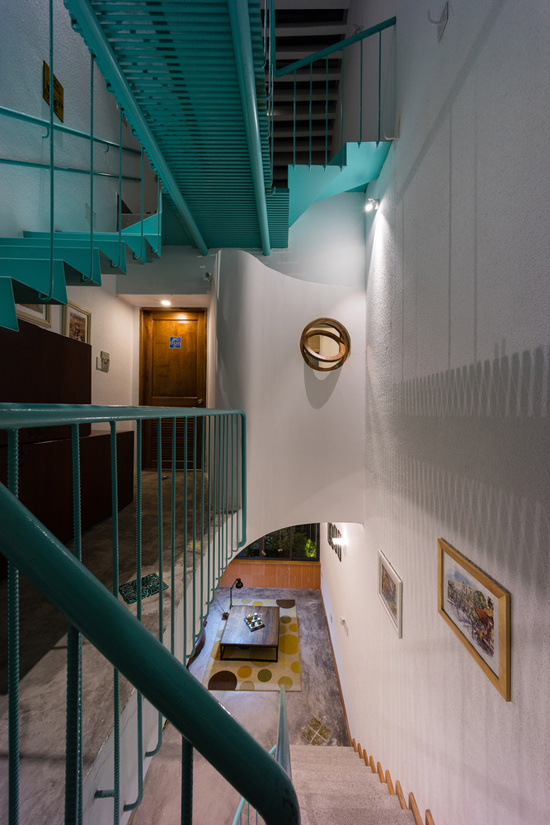
Each space is a style, but in harmony with each other in the whole. All are connected by 3 iron staircases.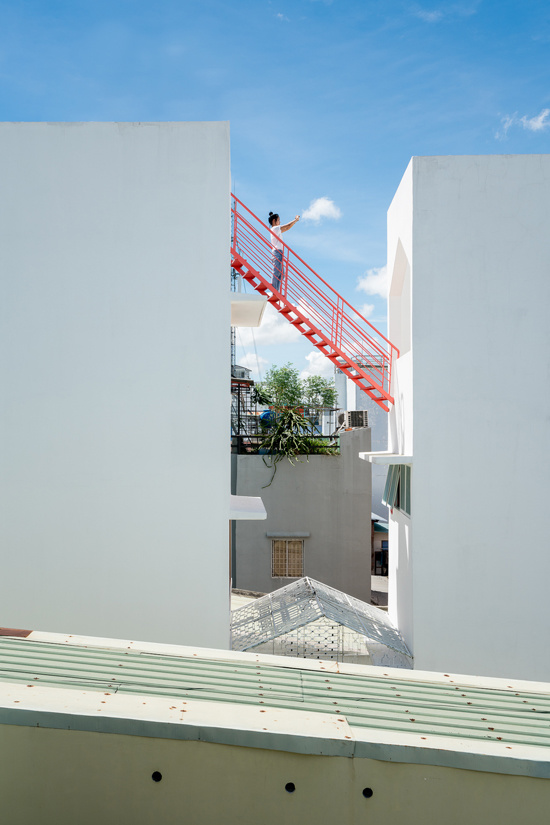
Stairs "back to the sky" at the top of the floor between the houses. According to the host, the form of the house is not important, but the spirit, affection and attachment of the members inside.
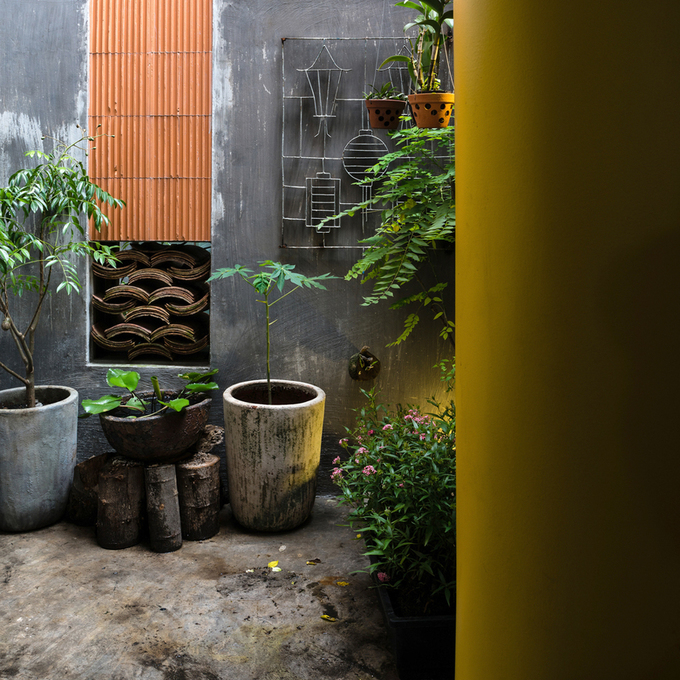
Only about 2 years after coming home, the homeowner is satisfied that the house has plenty of space to indulge in: planting trees, displaying antiques, many common spaces for big families and still having some rooms Small rental.
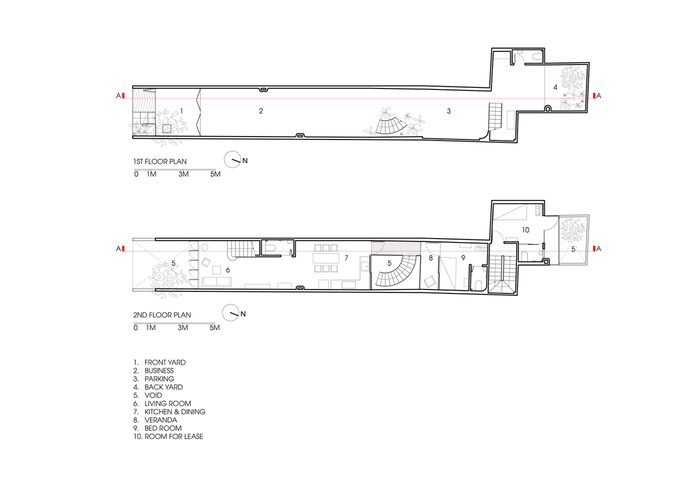
Drawings of floors 1 and 2.
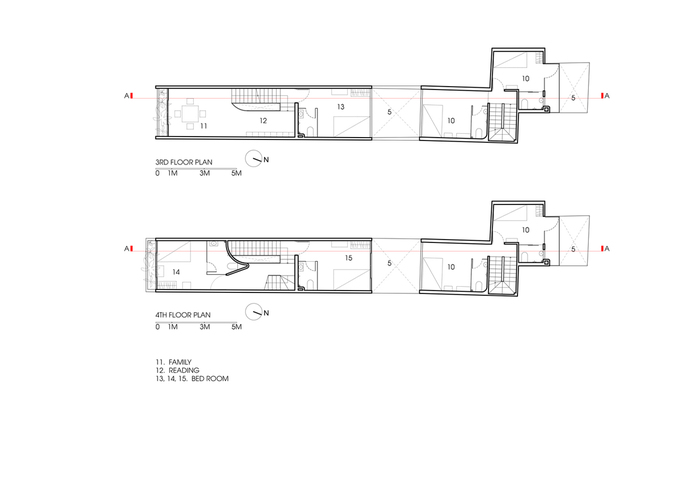
Drawings of floors 3 and 4.
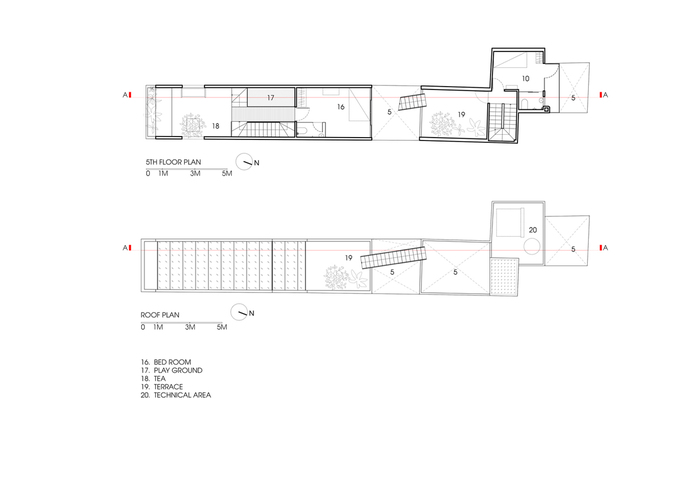
Drawings of the 5th floor and roof.
News other
- Suburban house for 3-generation family with rice drying yard on the upper floor(04/10/24)
- Catch the sun in the townhouse(04/10/24)
- 3-storey house designed for three-generation families(23/05/24)
- Fall in love with the open, dark-toned villa design in Binh Duong(22/05/24)
- Impressed with the 5-storey townhouse design that is always airy(22/05/24)
- Furnished 3-bedroom apartment is only 330 million VND, surprisingly beautiful inside(16/05/24)
- The house designed two skylights to help circulate air(16/05/24)








