News
adv left
Small apartment design with two extremely smart bedrooms
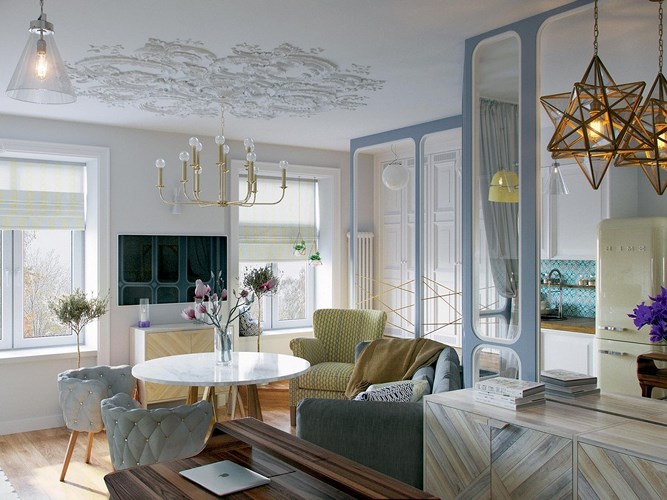
The challenge for the architect in this apartment design is in a limited space, but the homeowner requires a separate bedroom for the daughter, the living room and the bedroom. Bathrooms and toilets must be separated.
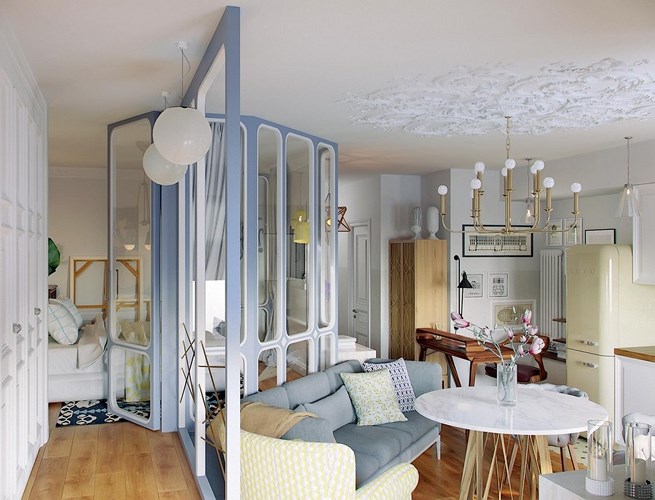
To solve all these problems, the architect chose to combine the living room as well as the dining table and workplace of the wife. The kitchen is located near the window, next to the small desk for the husband.
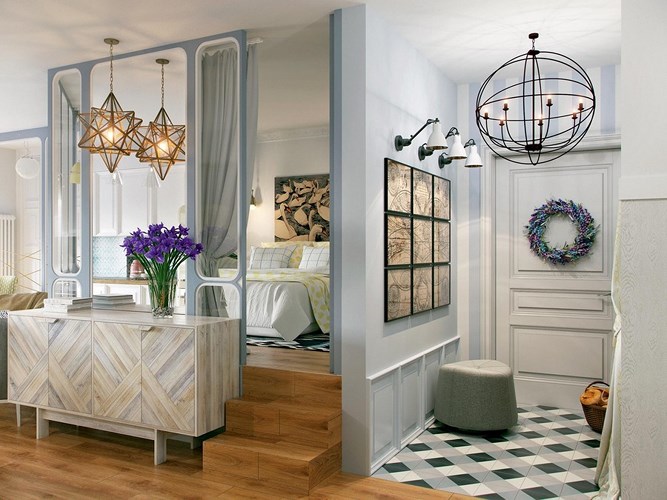
The corridor also has the same material and design style with other areas, only thing instead of the redesigned wooden floor that uses granite for easy cleaning and cleaning.
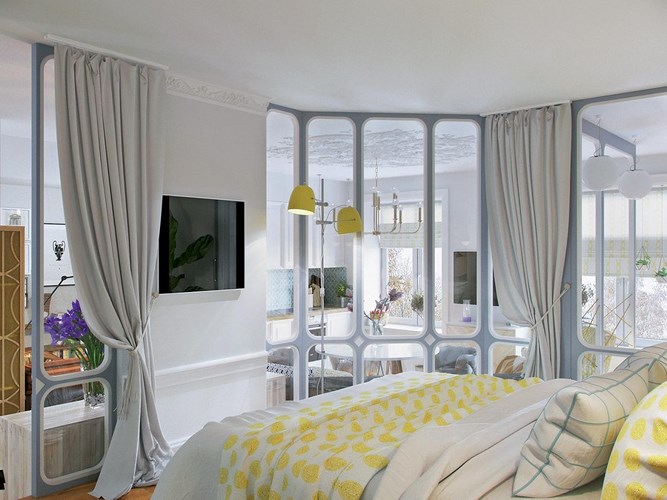
Due to the limited space, the couple's bedroom will be located close to the living room and separated by a stained-glass window system to ensure privacy.
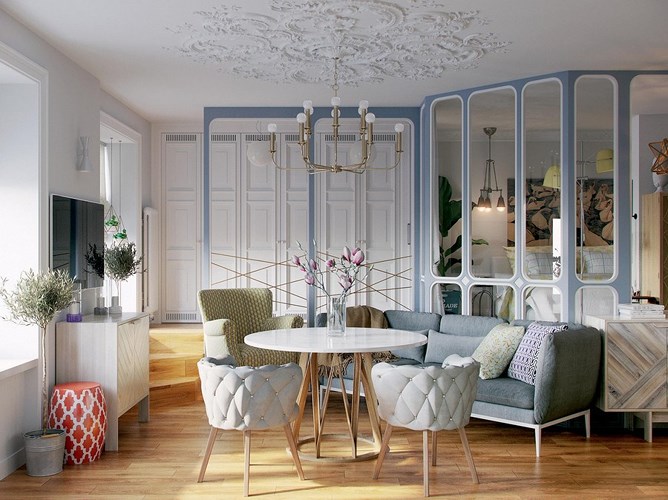
The wardrobe is wall-to-wall and separate from other areas through a range of protective iron fences.
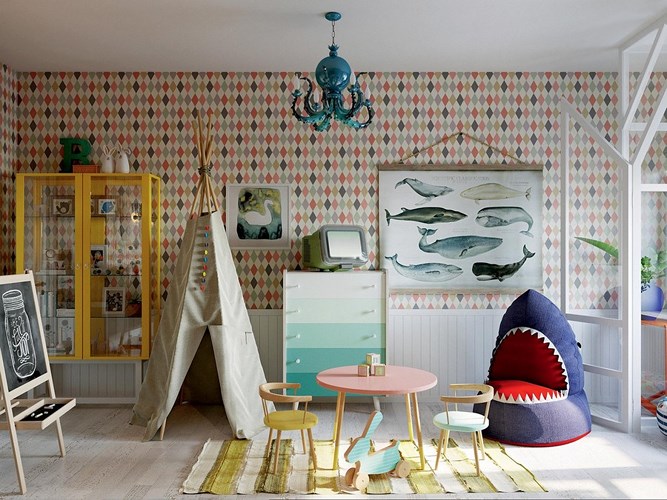
Girls' room is decorated with cute furniture with many colors young.
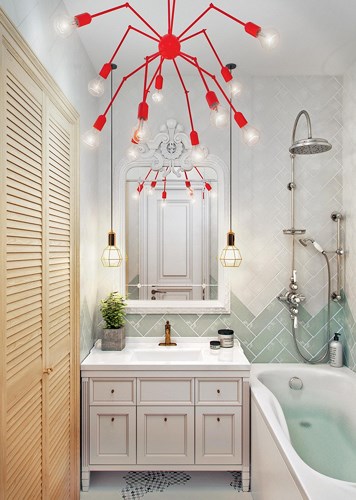
Wooden shutters provide a private space between the bathroom and the toilet.
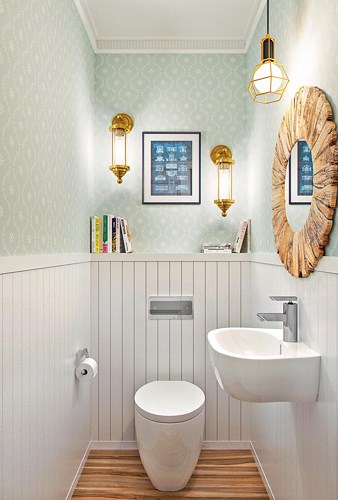
The main material used in this room is white granite that is easy to clean and creates a sense of space as doubled.
News other
- Suburban house for 3-generation family with rice drying yard on the upper floor(04/10/24)
- Catch the sun in the townhouse(04/10/24)
- 3-storey house designed for three-generation families(23/05/24)
- Fall in love with the open, dark-toned villa design in Binh Duong(22/05/24)
- Impressed with the 5-storey townhouse design that is always airy(22/05/24)
- Furnished 3-bedroom apartment is only 330 million VND, surprisingly beautiful inside(16/05/24)
- The house designed two skylights to help circulate air(16/05/24)








