News
adv left
Spanish-style house combines Spanish in Binh Thuan fishing village
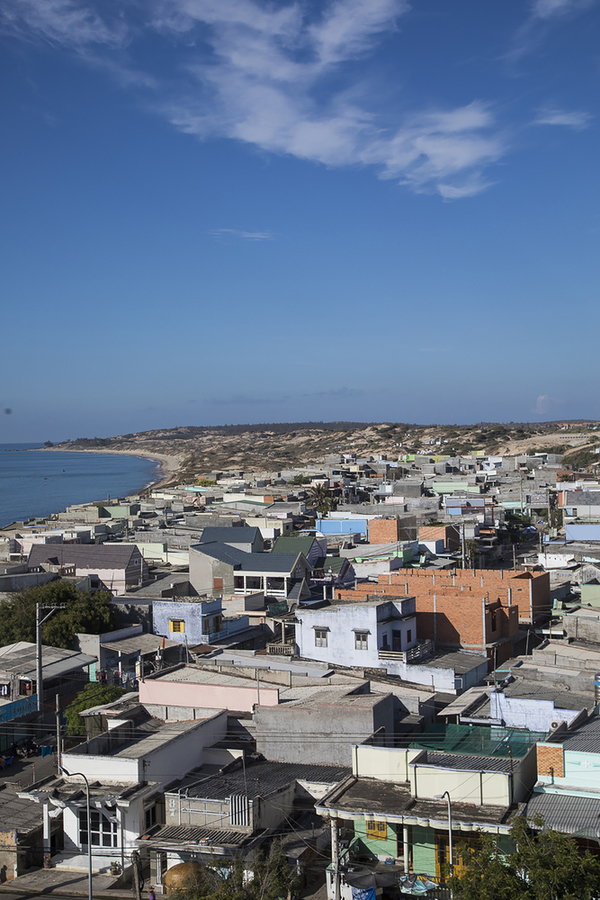
The house is built in 2017, located in a coastal fishing village of Binh Thuan, about 100m from the coast. This is a work by two architects Kuniko Onishi (Japanese) and Victor Llavata (Spain) with colleagues at Studio Happ.
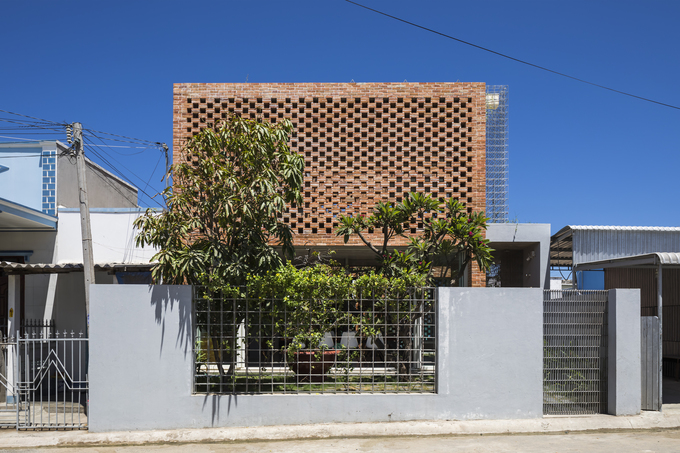
The house impresses with unsprung brick walls, especially the facade, the tiles are lined up like a lattice. The design airy, help the house full of cool sea breeze and full of water, remove the hot sun in the South Central.
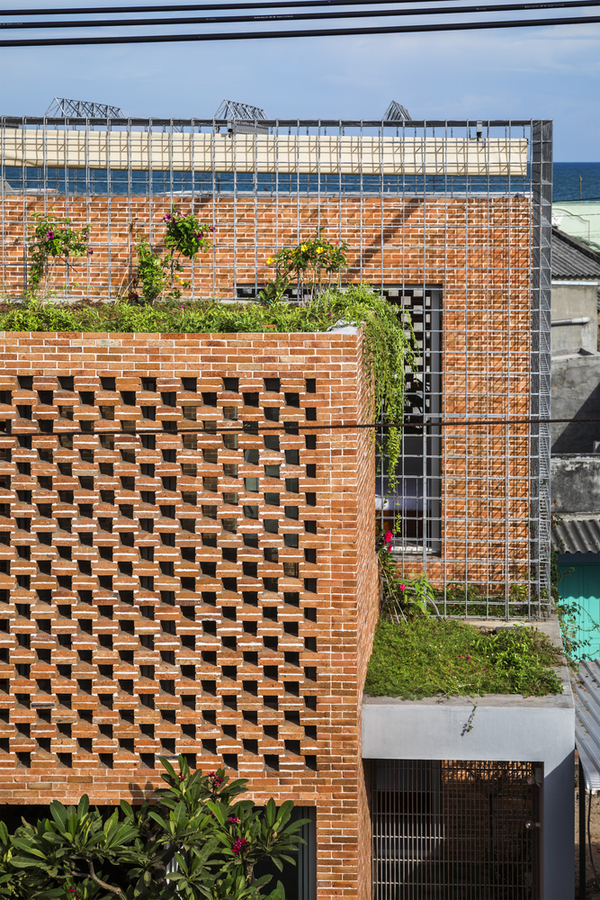
2-storey building, land area is 9x15 but total construction area is only 141m2. Much space for garden. In total there are 8 garden pieces, 3 on the ground floor, 3 on the upper floor and 2 on the roof.
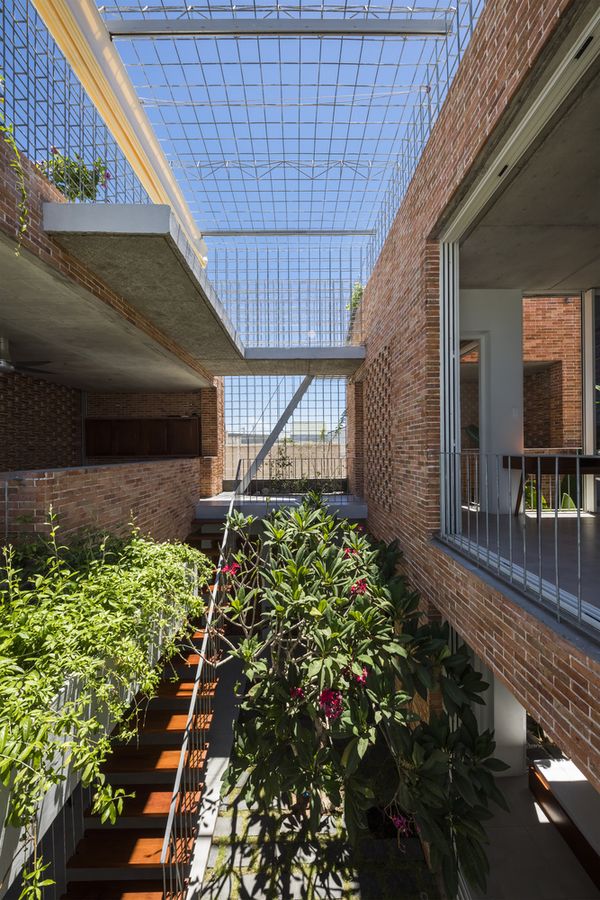
The sky is between two blocks of brick houses, protected by a metal mesh system, creating a way for sunshine to enter the house.
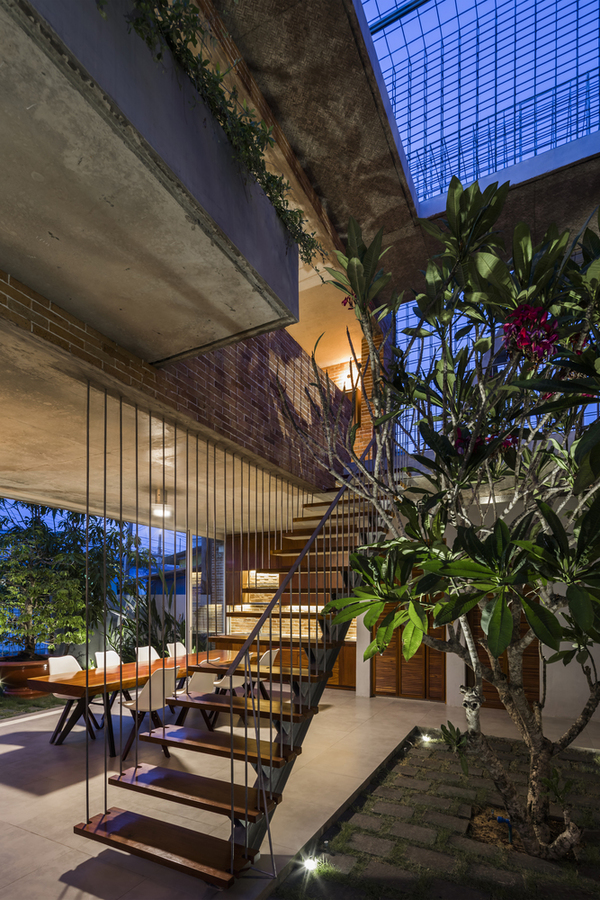
Function rooms also surround this area.
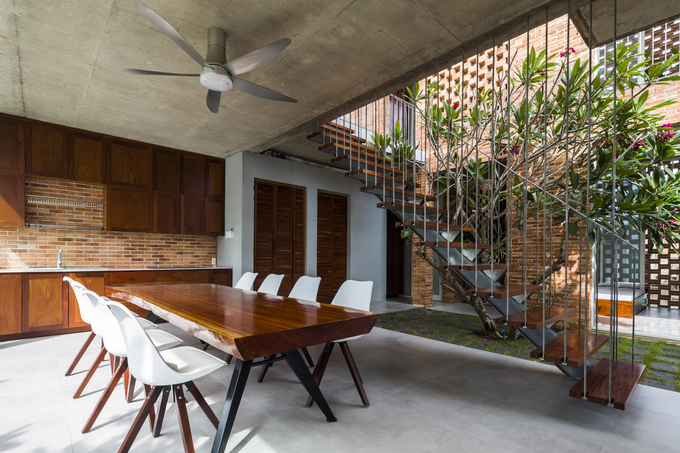
Dining room and kitchen, without doors, located just below the ground floor. The dining table is made of large wood with white plastic chair, metal table legs, creating a new feel.
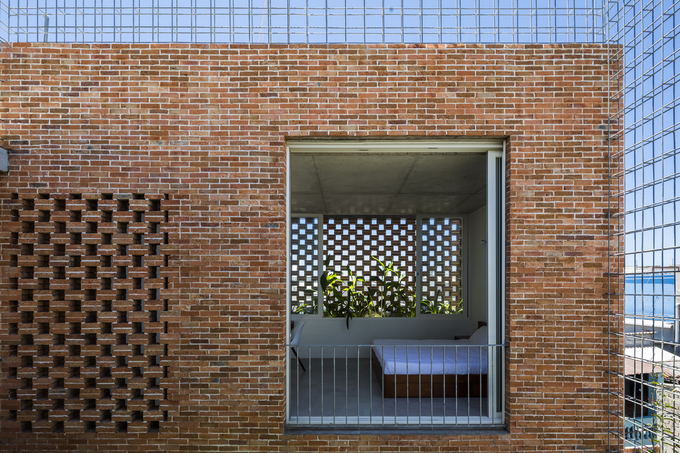
The bedroom on the second floor continues to emphasize the yellow-brown and white-gray tones of the house. Both colors are reminiscent of Japanese houses in minimalist style.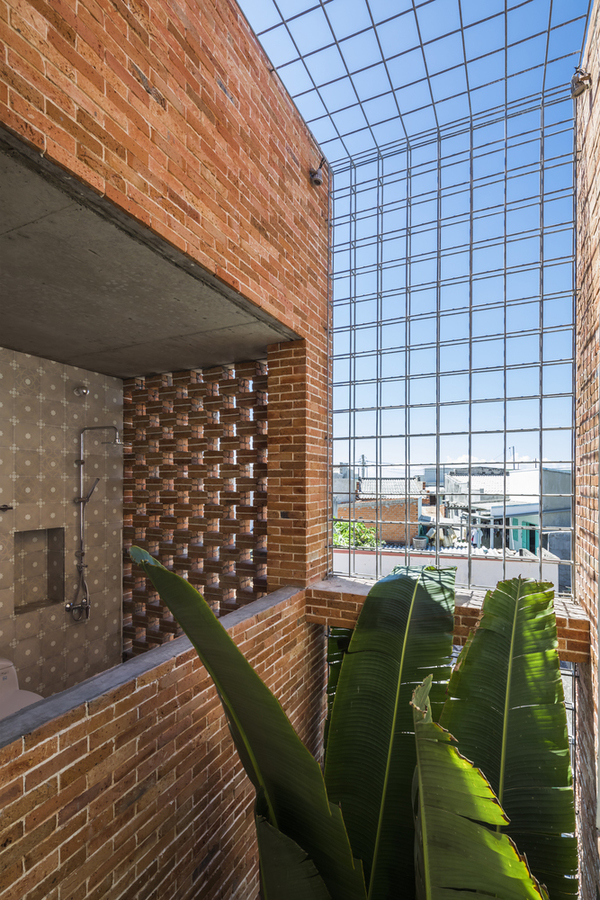
The main bathroom is located on the floor as well as in the nature, with the trees shadowed by the window. Bathroom has both shower and toilet. However, on the ground floor, the bathrooms and toilets were built separately, in a Japanese style.
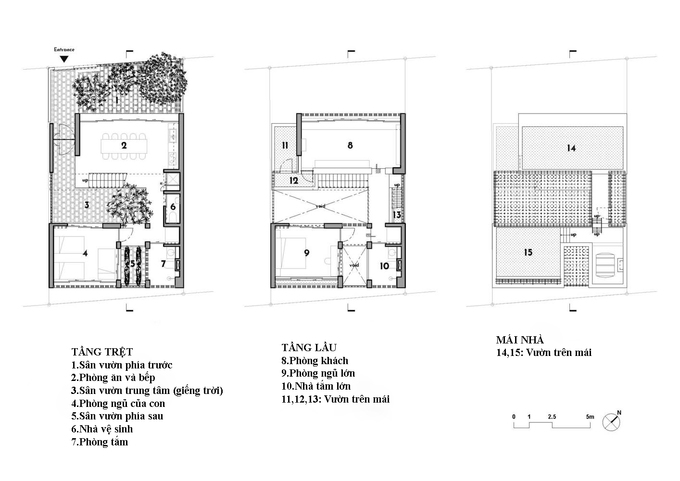
Bản vẽ mặt bằng.
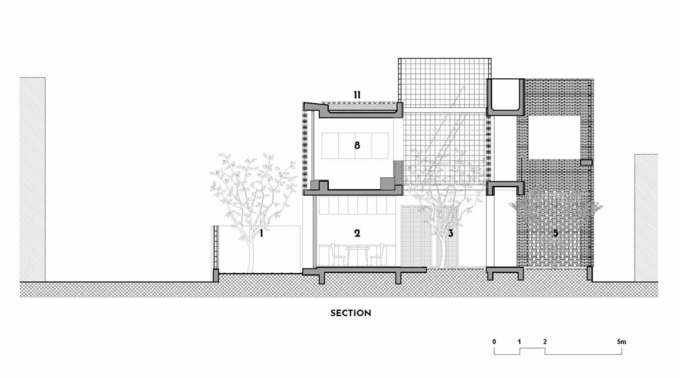
Vertical drawing
News other
- Suburban house for 3-generation family with rice drying yard on the upper floor(04/10/24)
- Catch the sun in the townhouse(04/10/24)
- 3-storey house designed for three-generation families(23/05/24)
- Fall in love with the open, dark-toned villa design in Binh Duong(22/05/24)
- Impressed with the 5-storey townhouse design that is always airy(22/05/24)
- Furnished 3-bedroom apartment is only 330 million VND, surprisingly beautiful inside(16/05/24)
- The house designed two skylights to help circulate air(16/05/24)








