News
adv left
Surprised apartment 17m2 designed with extreme comfort
Looking at a space of only 17.3m2, you think there is no place to work / study, sleep, change clothes and kitchen, bathroom. The studio apartment in Ukraine is located in an old building in the center of Odessa, proving that smart layout can do the impossible.
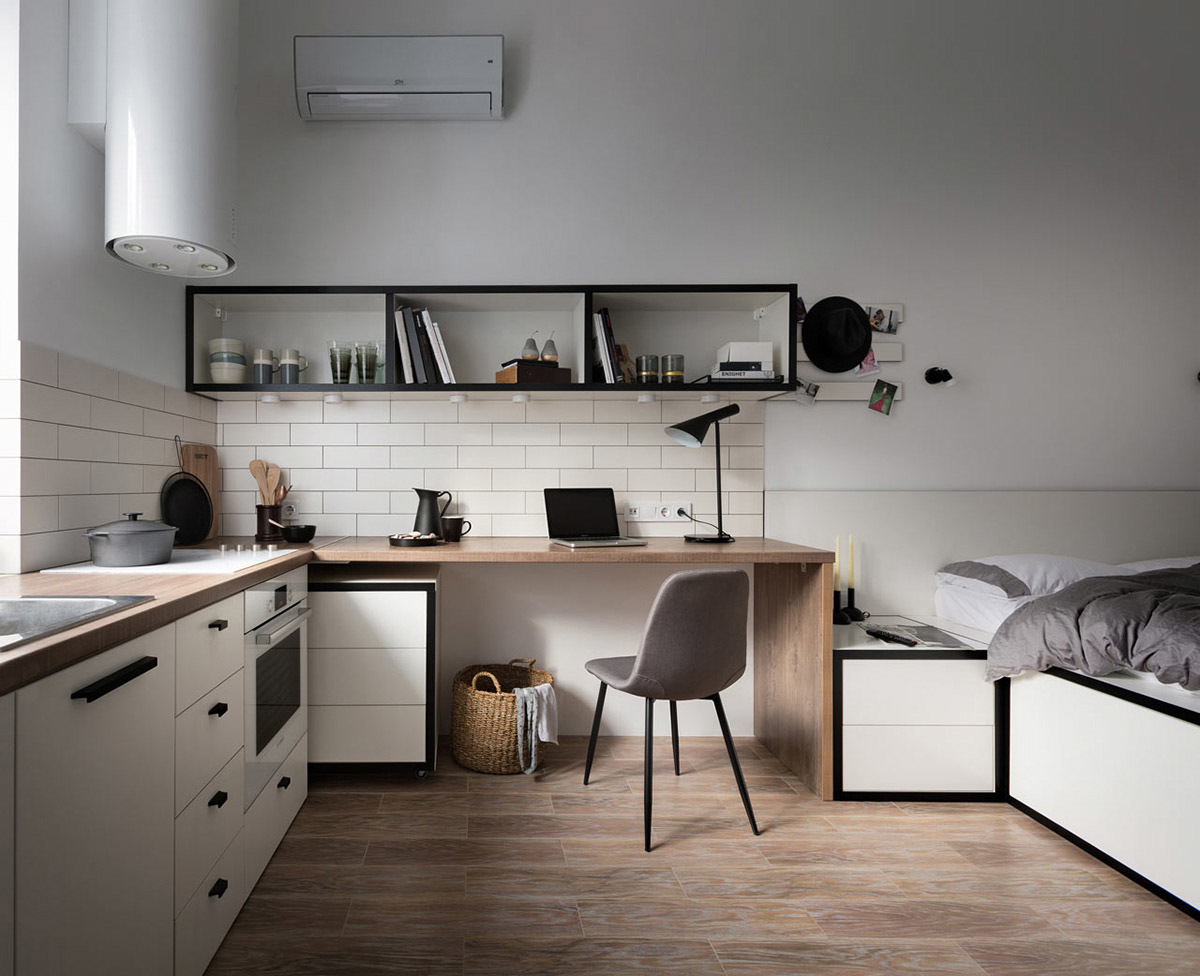
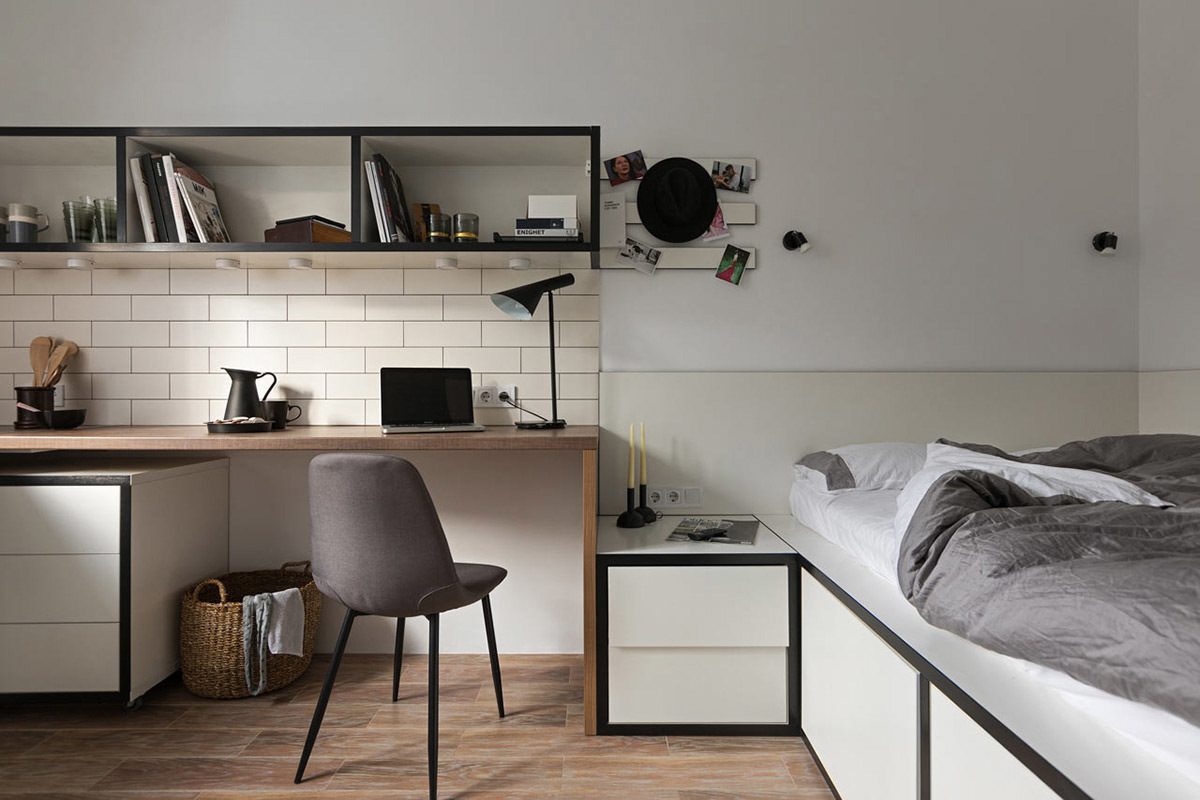
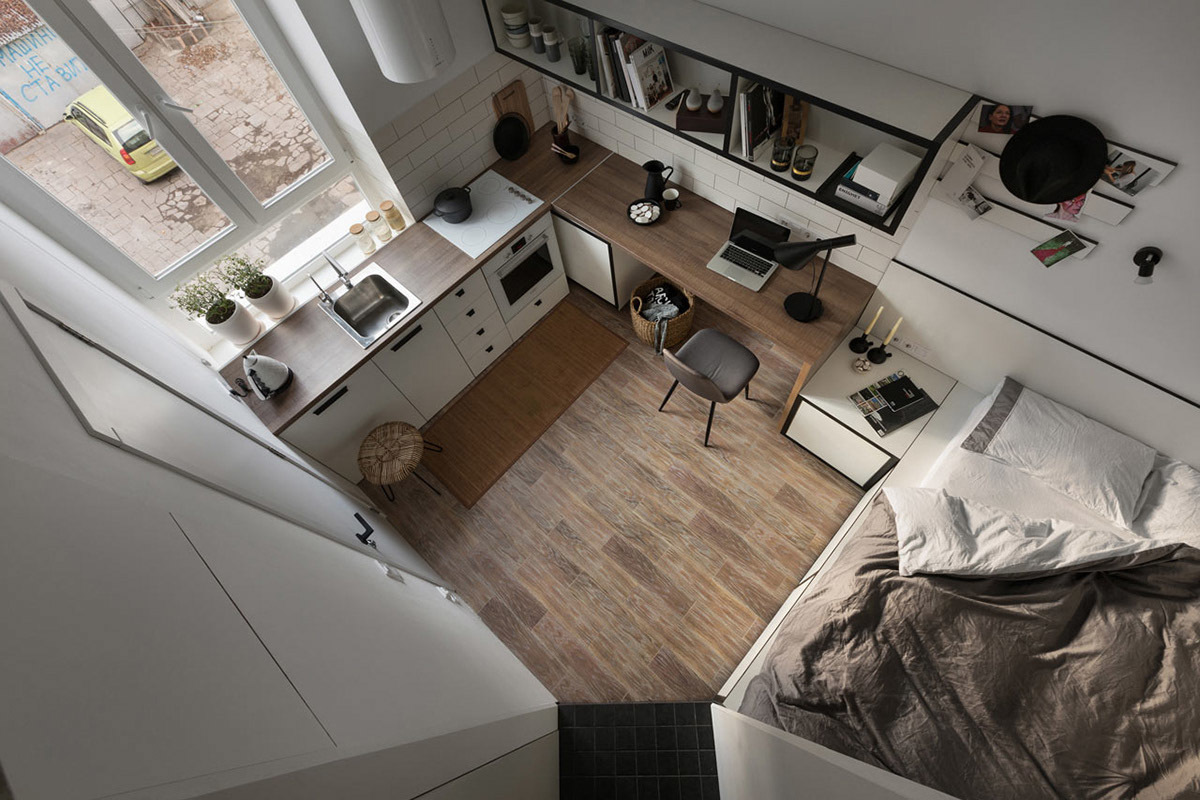
The kitchen table runs around with an L shape, partly used as a study table or workplace. The ingenious way of designing should be a large desk, which can be converted into a food preparation place when in need.
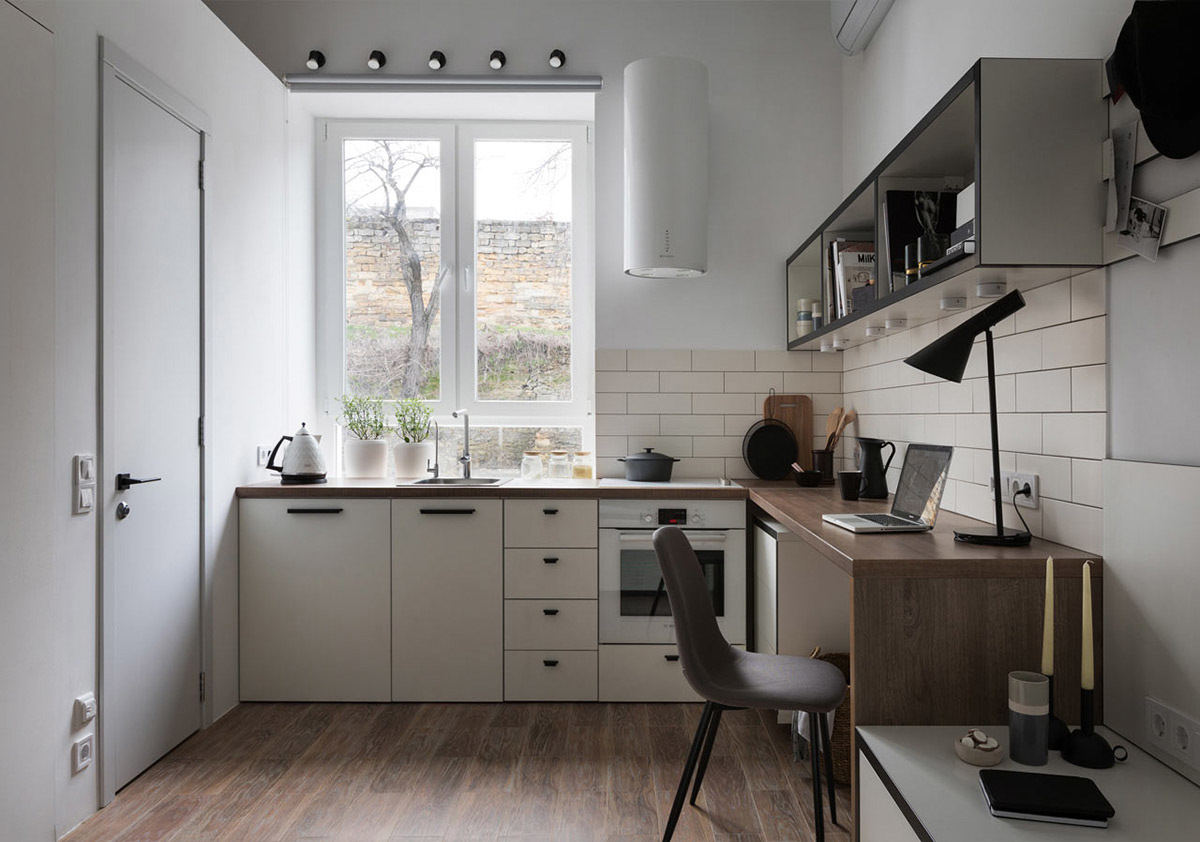
White tiles along the L shape. Wall mounts can contain condiments or work items. At the bottom of the table there is a place to store things.
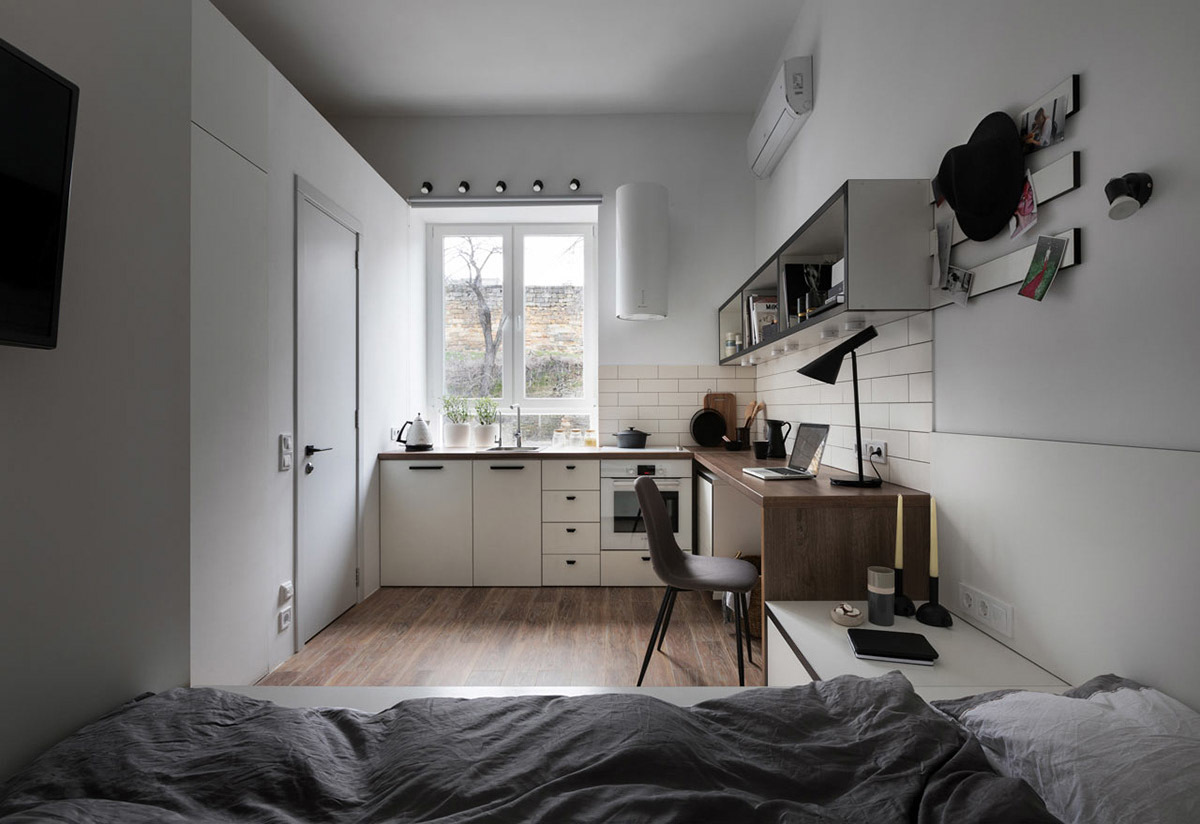
To mark the transition between the food processing place and the place where it is the black vase with the cup of coffee. This water bottle and the black cup add color to the room. Long tables can turn into dining tables, enough room for another person to sit.
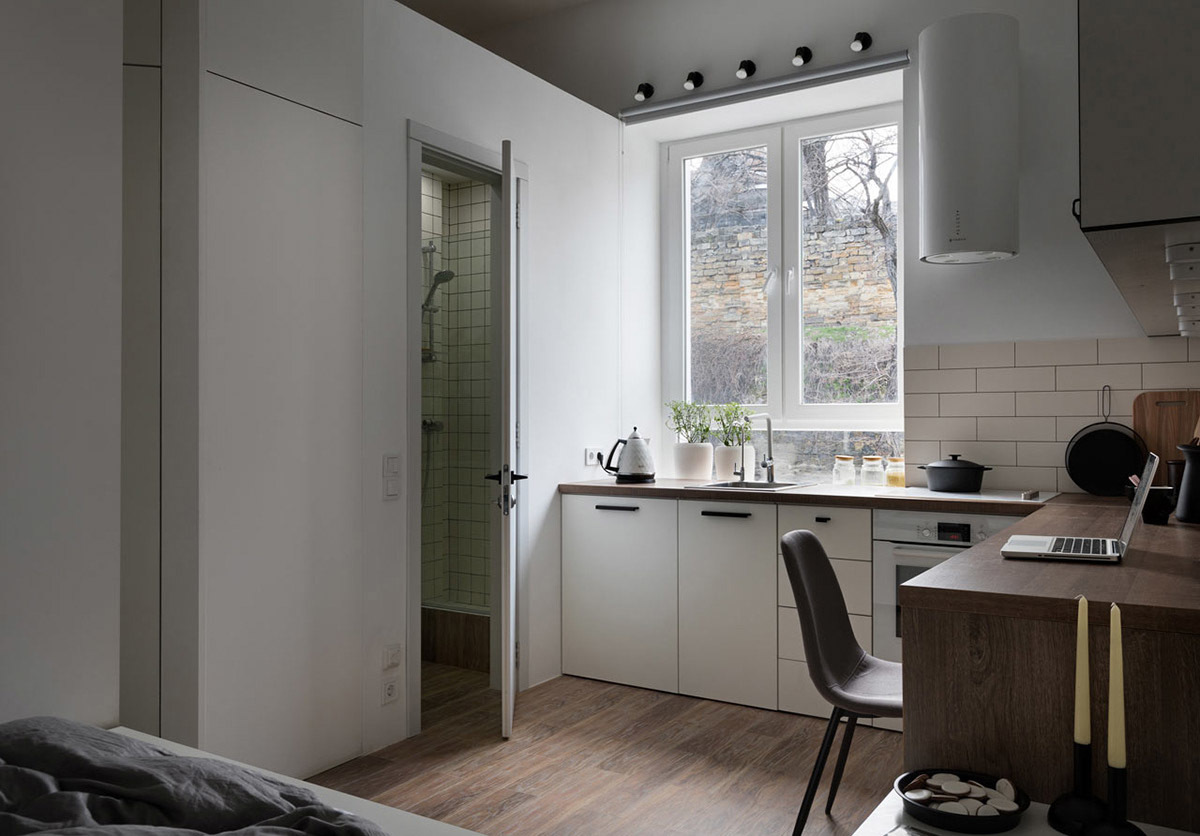
The hood is simply designed to save space, the light of the hood smells on the stove. Above the sink is a row of lights to light the kitchen table in the evening.

Bathroom is located next to the kitchen.
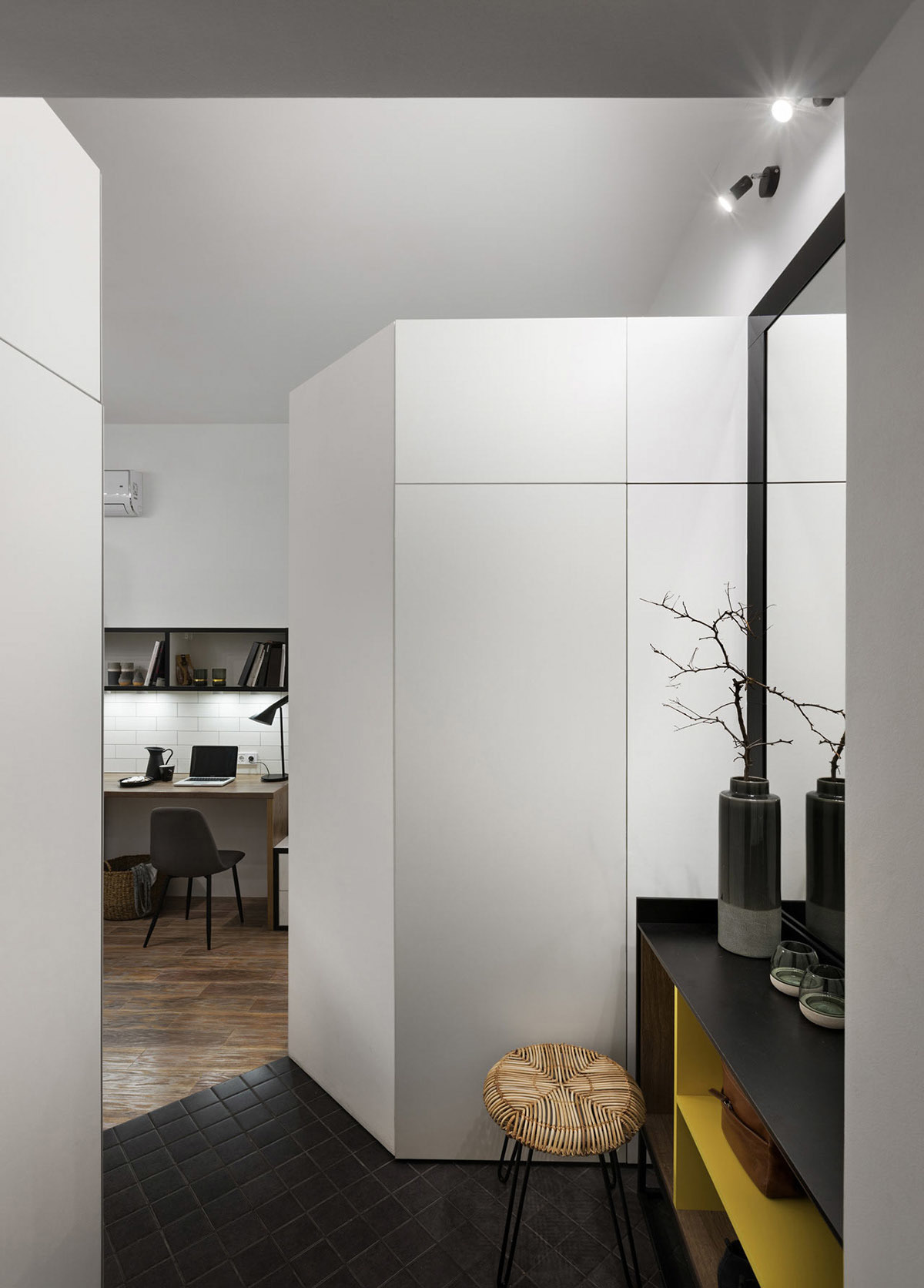
The house entrance is also used as a dressing room. This position places the wardrobe. Wardrobe arranged on both sides of the entrance and. The left part of the cupboard is separated from the bathroom, the rest shields the bedroom so that outsiders can not see the bed. Under the bed is also a place to store things.
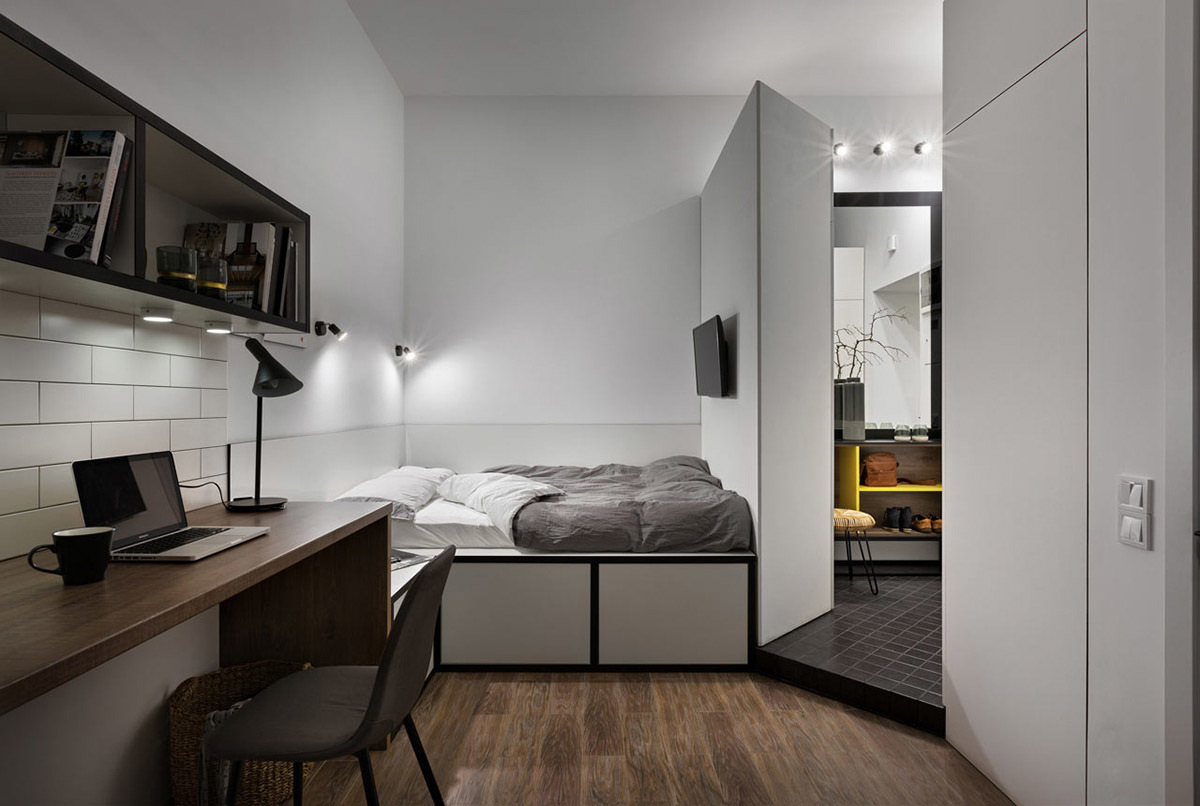
The small black floor tiles used at the entrance of the house are also a place to change clothes.
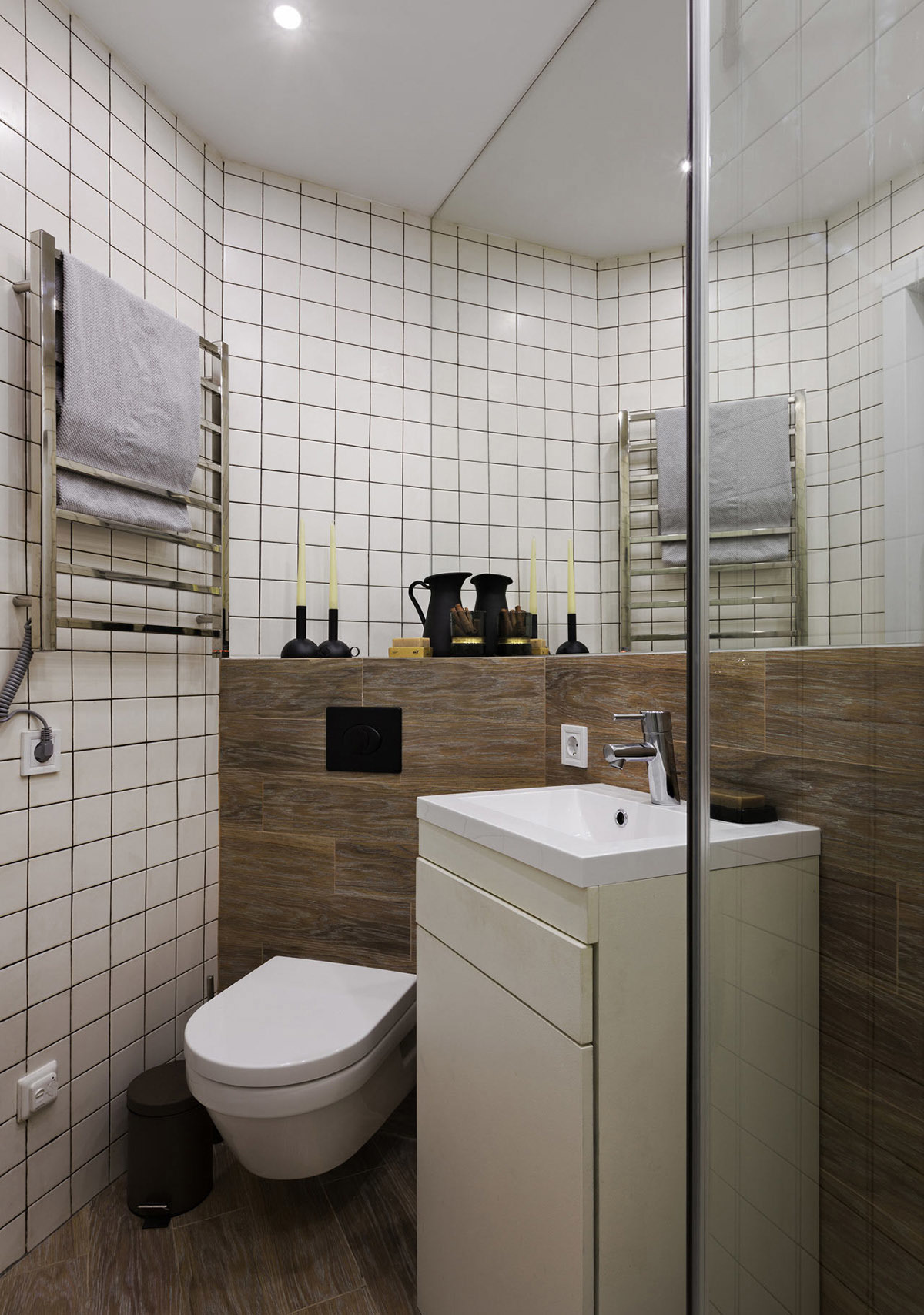
The bathroom is very small but perfectly arranged, there is a towel drying area made of shiny chrome.
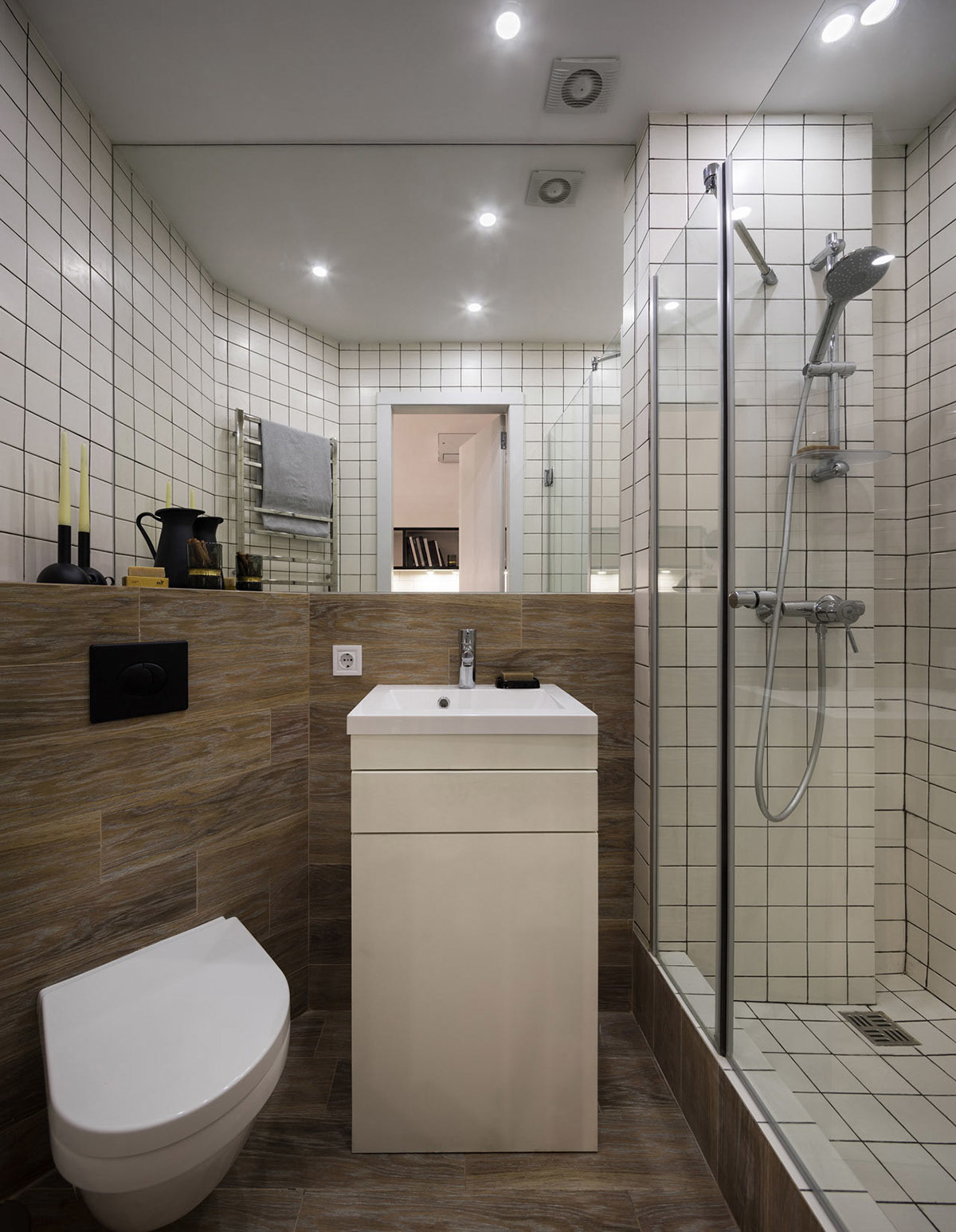
Wall-mounted toilets, multi-purpose vanity tables can store everyday items in the bathroom.
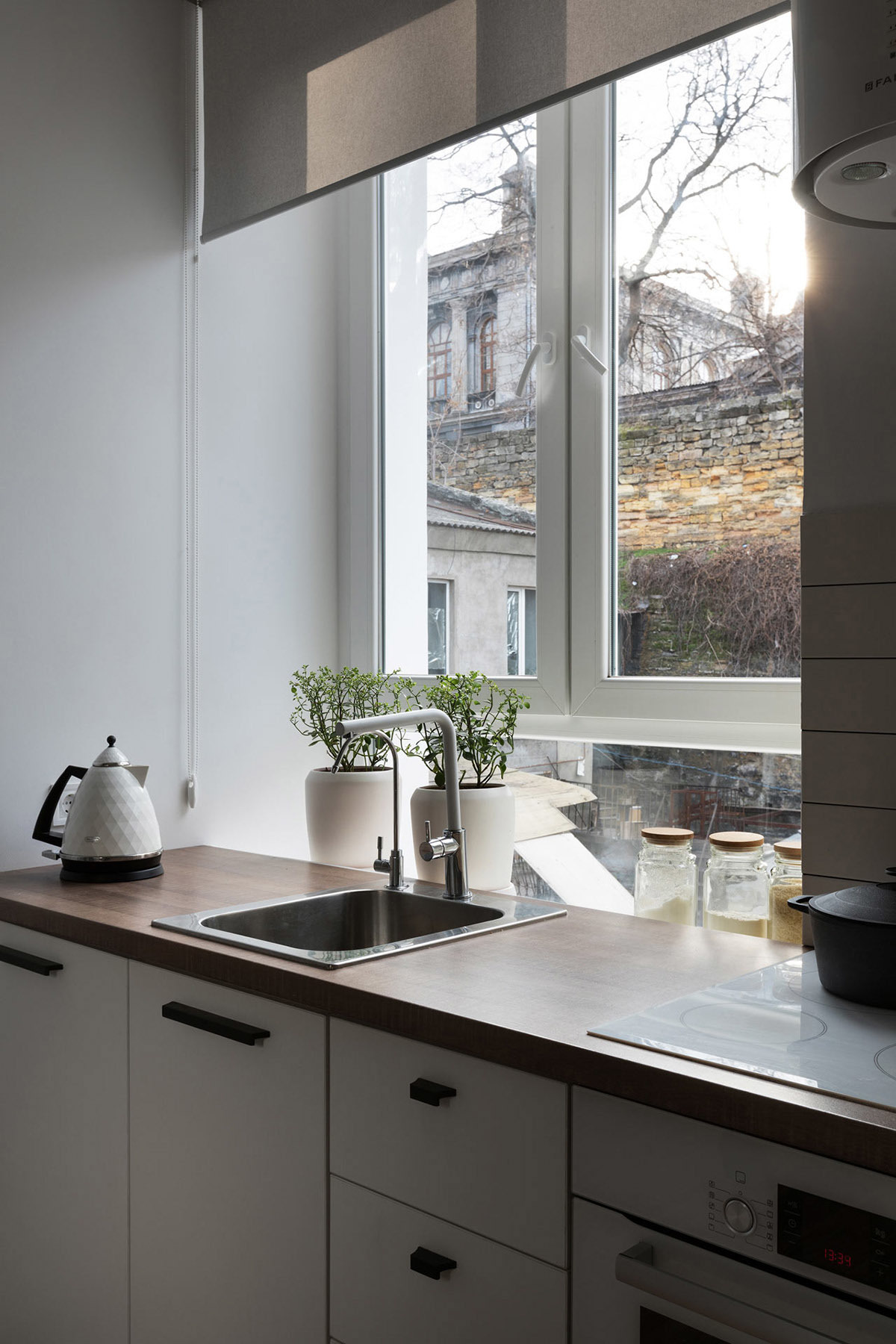
The window sill behind the kitchen table can be a place to place kitchen glass jars and plant some herbs.
News other
- Suburban house for 3-generation family with rice drying yard on the upper floor(04/10/24)
- Catch the sun in the townhouse(04/10/24)
- 3-storey house designed for three-generation families(23/05/24)
- Fall in love with the open, dark-toned villa design in Binh Duong(22/05/24)
- Impressed with the 5-storey townhouse design that is always airy(22/05/24)
- Furnished 3-bedroom apartment is only 330 million VND, surprisingly beautiful inside(16/05/24)
- The house designed two skylights to help circulate air(16/05/24)








