News
adv left
The 2-storey house models promise to throne in 2019
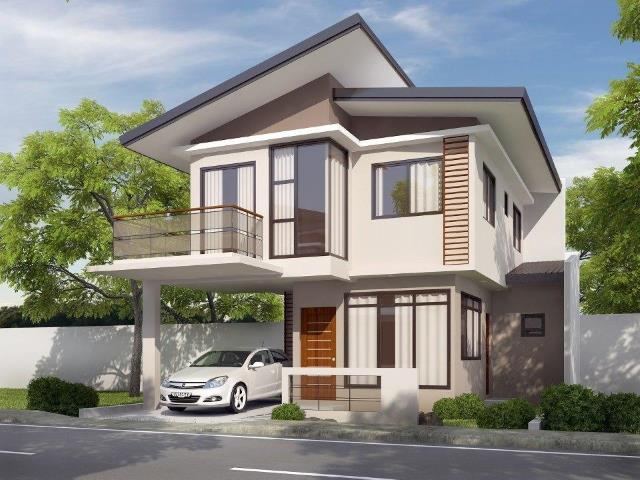
Sample of 2-storey townhouse with 4 bedrooms with simple design to make maximum use of space but still create highlights for the house. The unique feature of the house is that the eye-catching deflection roof creates impressive accents for the overall construction.
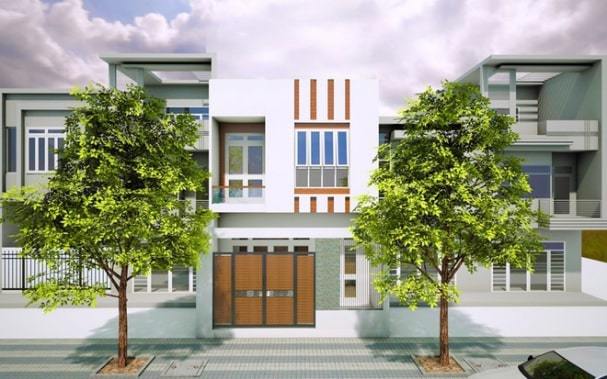
2-storey townhouse on an area of 6x20m. Solution to design this 2-storey house includes: The front yard leaves a 3m for planting greenery and backyard for 4m to make a drying yard. The first floor is for the space of the living room + the kitchen and the main bedroom. The second floor is used for worship rooms + a common room + a classroom for small children and 3 bedrooms with medium size. This two-story townhouse model is built with a simple style, but takes full advantage of reasonable use space but still has a high aesthetic.
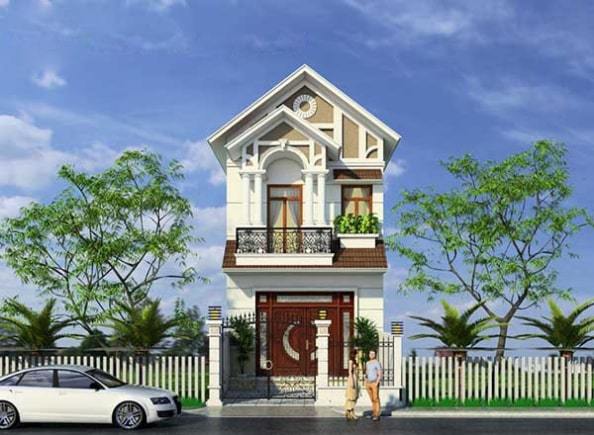
The model of 2-storey roof with exquisite beauty, high aesthetic as well as relative construction cost is the choice of families with small land area. With this design will take advantage of the used area but the design as well as the design still has a modern style.
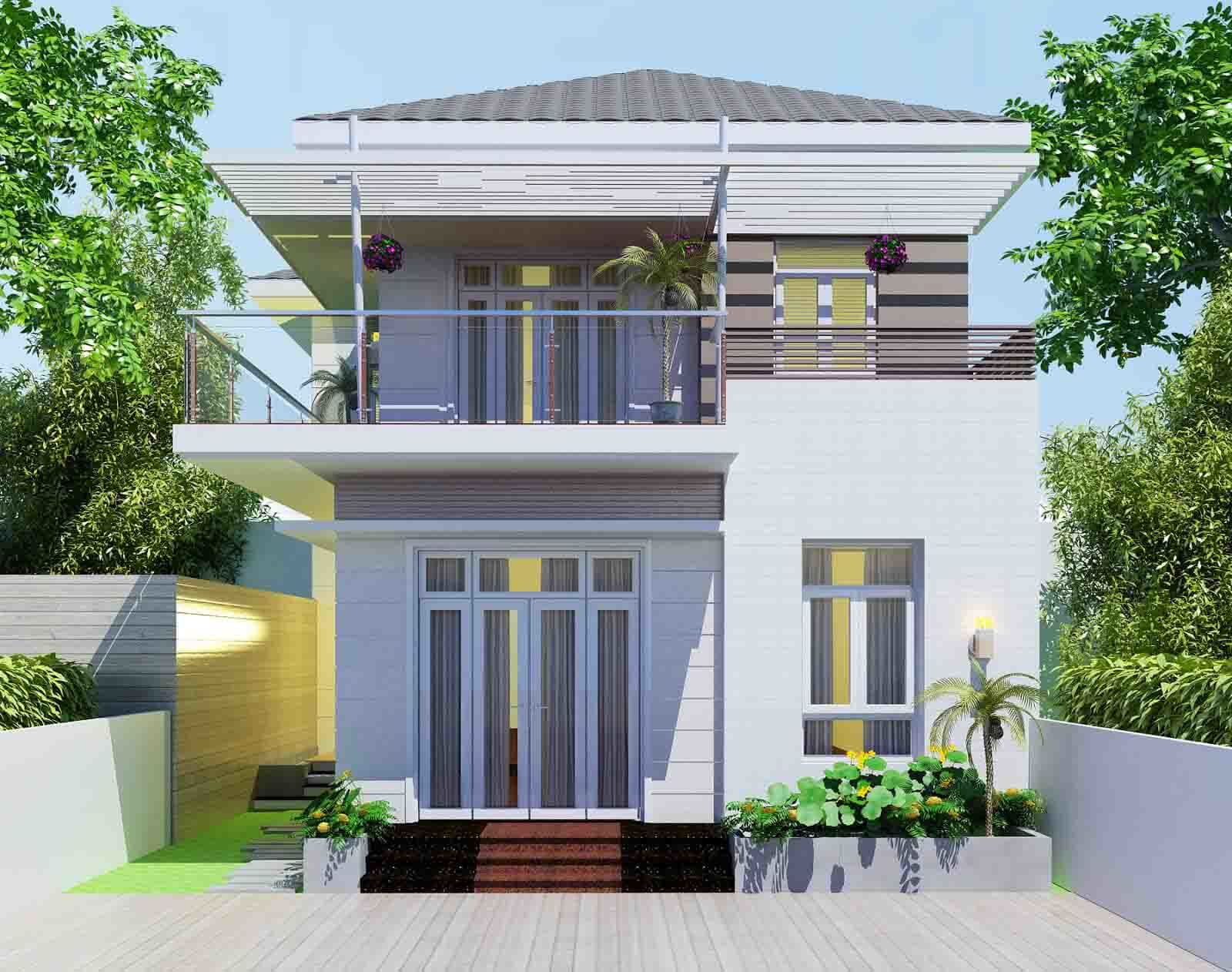
The 2-storey tube house with garden is also being favored by the trend of people becoming more and more close to nature. With this house, the ground floor is designed with living room, 1 bedroom, kitchen and toilet. The ground floor combined with a courtyard with additional ornamental plants will be an ideal living place for the family.

The 2-storey house design provides a way to break the spacious façade with a flower-growing balcony to create a highlight for the house. Especially the unique house structure in European architecture will create a different novelty.
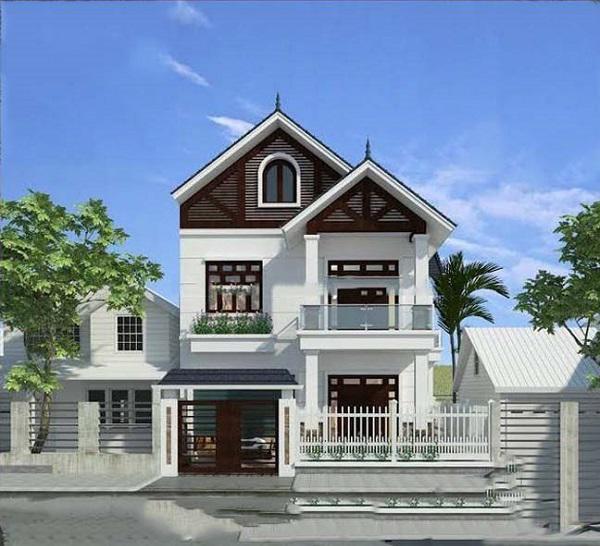
This home model suits families of many generations living together. The arrangement of space and interior inside the rooms are tailored to the living needs of each member, creating a connection in traditional design but still modern.
News other
- Suburban house for 3-generation family with rice drying yard on the upper floor(04/10/24)
- Catch the sun in the townhouse(04/10/24)
- 3-storey house designed for three-generation families(23/05/24)
- Fall in love with the open, dark-toned villa design in Binh Duong(22/05/24)
- Impressed with the 5-storey townhouse design that is always airy(22/05/24)
- Furnished 3-bedroom apartment is only 330 million VND, surprisingly beautiful inside(16/05/24)
- The house designed two skylights to help circulate air(16/05/24)








