News
adv left
The 35 m2 apartment has mezzanine that many people love
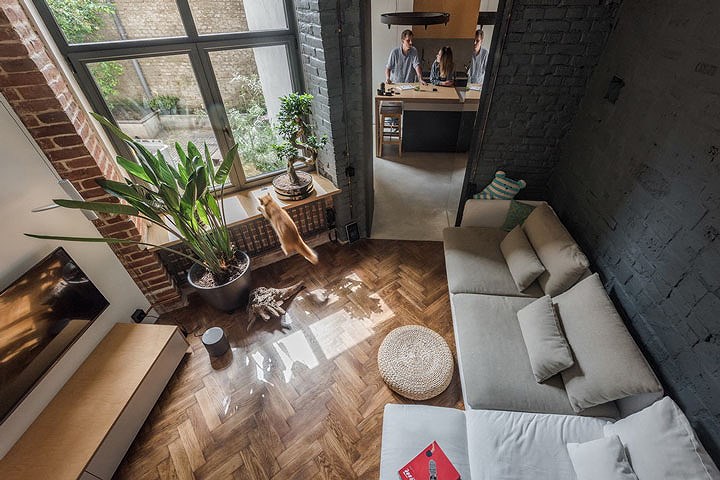
The apartment is 35 square meters, located on the ground floor of the brick house.
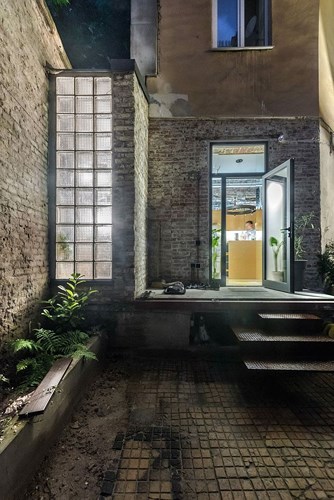
With apartments not too wide but with ceiling height, the homeowner has adopted a loft-style design that combines industrial, metallic, wood, and warm colors.
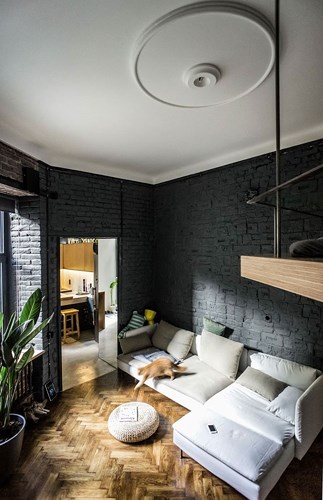
In this space, the owner applies the most natural details, creating open space.
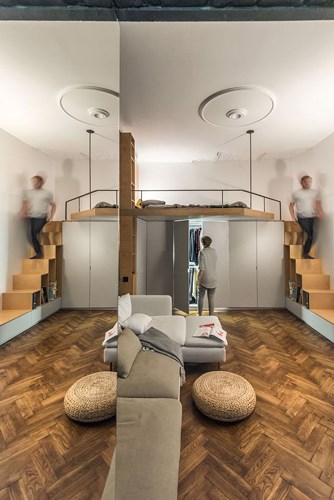
Thanks to the height, the house is designed loft, making space for rest.
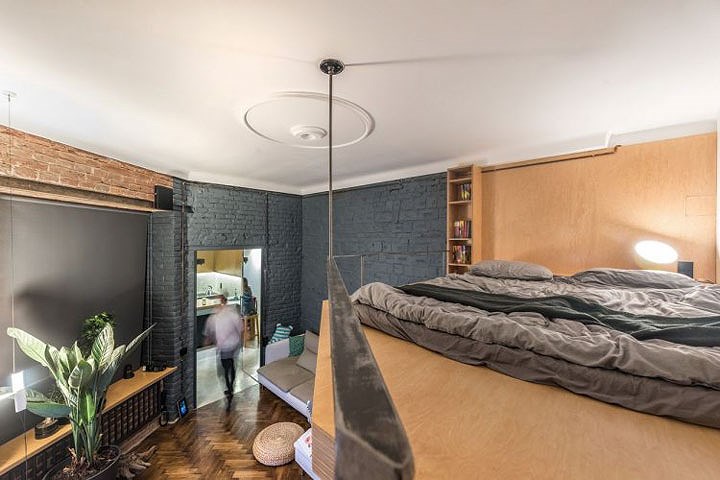
The walls in the sleeping area are paved with wood, creating warmth.
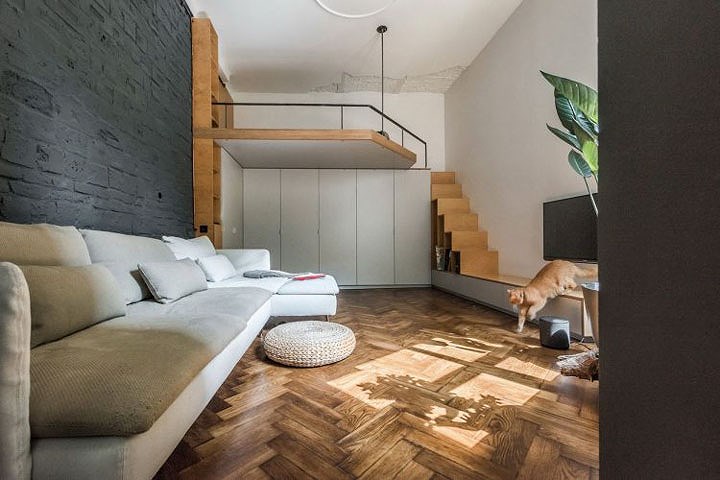
Underneath is the bathroom closet, toilet.
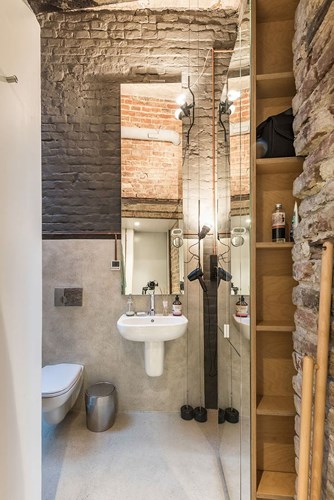
The details in the bathroom are simple layout, space saving.
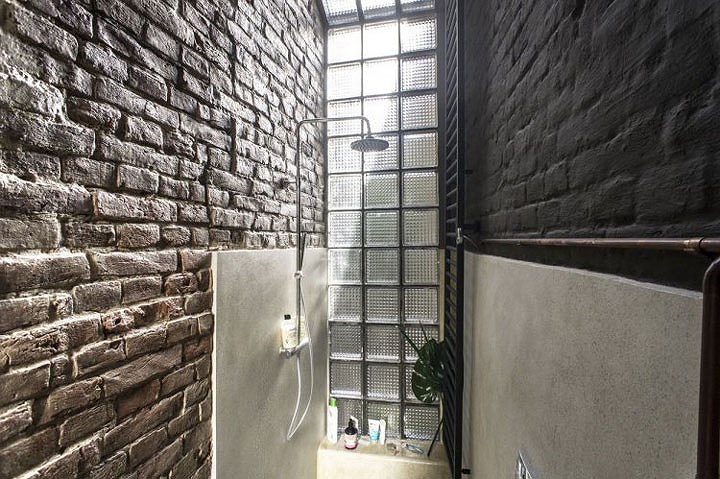
The impression of the bathroom is the glass wall, both provide light and create a unique space.
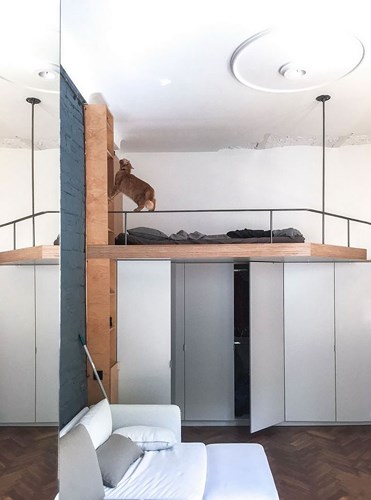
The living room is arranged in bright colors, in harmony with the overall interior.
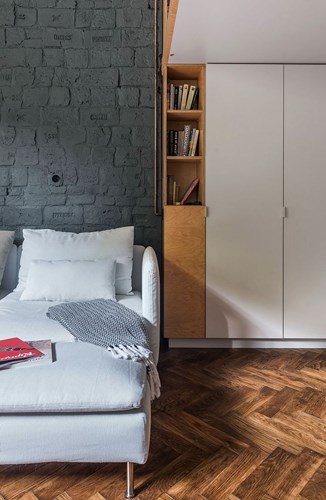
Small boxes used to make bookshelves, close to the closet.
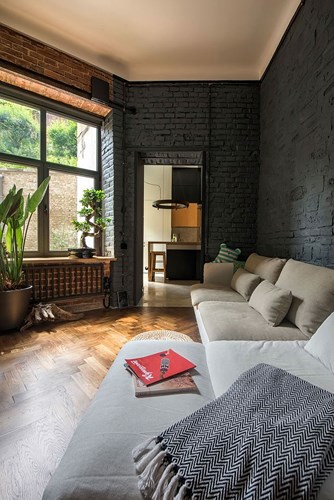
The house also arranged many trees, creating ventilation for space.
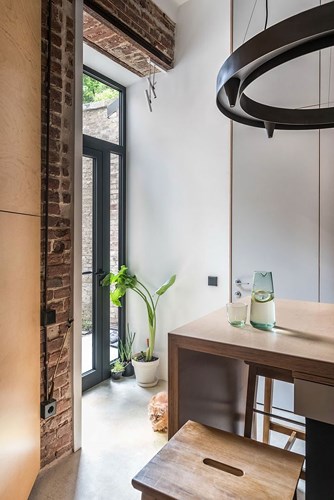
Large glass windows help to light the living space.
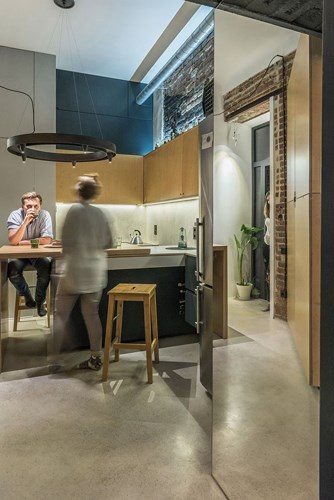
Living room separated from the bedroom, arranged to add a bar to sit relaxed.
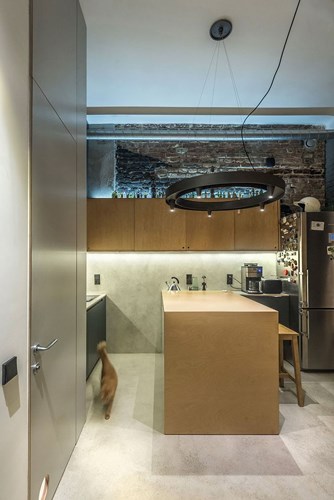
The house offers both modern and traditional living spaces, suitable for young families and pet lovers.
News other
- Suburban house for 3-generation family with rice drying yard on the upper floor(04/10/24)
- Catch the sun in the townhouse(04/10/24)
- 3-storey house designed for three-generation families(23/05/24)
- Fall in love with the open, dark-toned villa design in Binh Duong(22/05/24)
- Impressed with the 5-storey townhouse design that is always airy(22/05/24)
- Furnished 3-bedroom apartment is only 330 million VND, surprisingly beautiful inside(16/05/24)
- The house designed two skylights to help circulate air(16/05/24)








