News
adv left
The 36m deep tube house is flooded with light
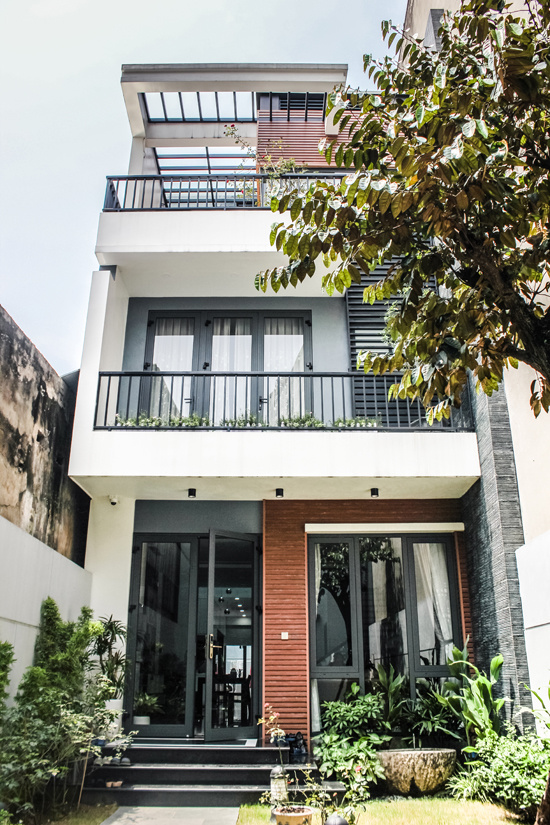
The three-storey house is built on a 200 m2 land plot in Duc Giang, Long Bien, Hanoi which is home to a three-generation family with six members (grandparents, parents and two children).
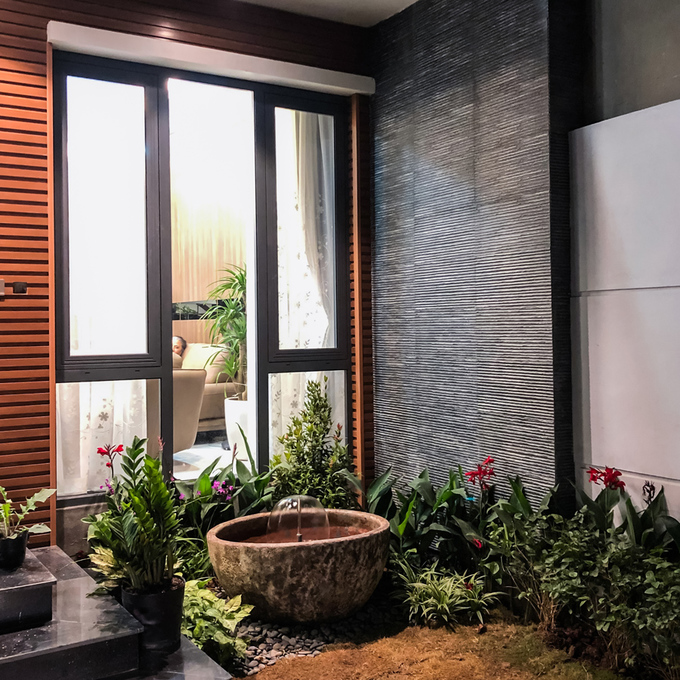
Building a home in 2018, the owner wishes to have a residential building with offices working on the same plot of land, easily connecting members. They expect their house to be green, and filled with light.
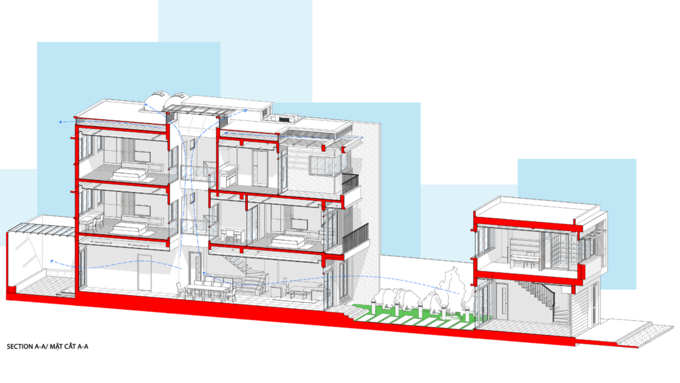
In order to separate residential and office spaces, architect Ho Quoc Toan (BesHaus Architecture Studio) proposed dividing the building into two parts: garage + office (35 m2) in front and buildings. in the main rear (95 m2).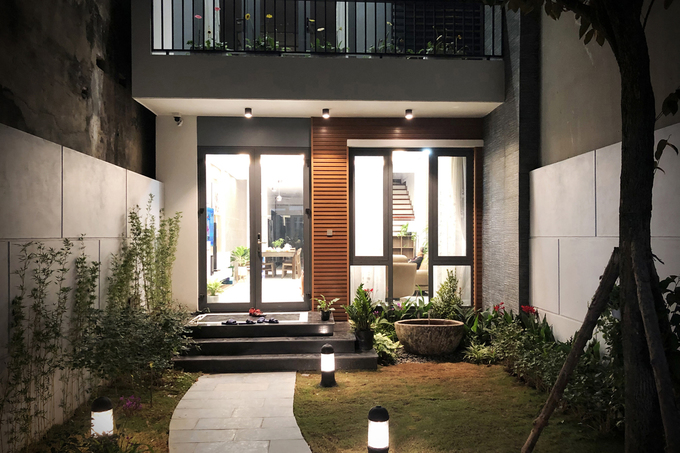
These two functional spaces are separated by a 9m deep garden with lots of miniatures. Thanks to the office and the outside courtyard, in the house, the homeowner always feels quiet.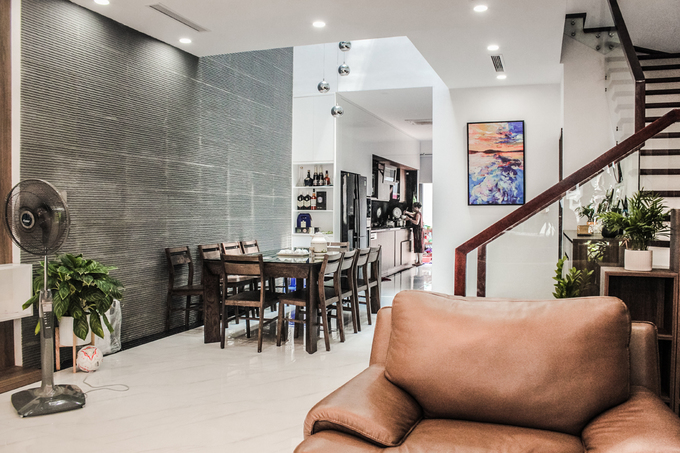
The first floor of the residential area is a seamless, seamless space between the living room, kitchen and dining room.
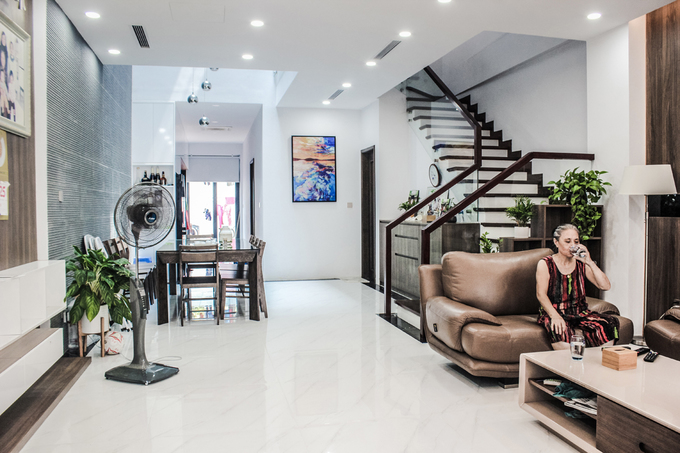
The staircase is located close to the wall, combining large space for lighting, air convection for the house, and also helps family members easily communicate with each other even when they are in the rooms, the different floors.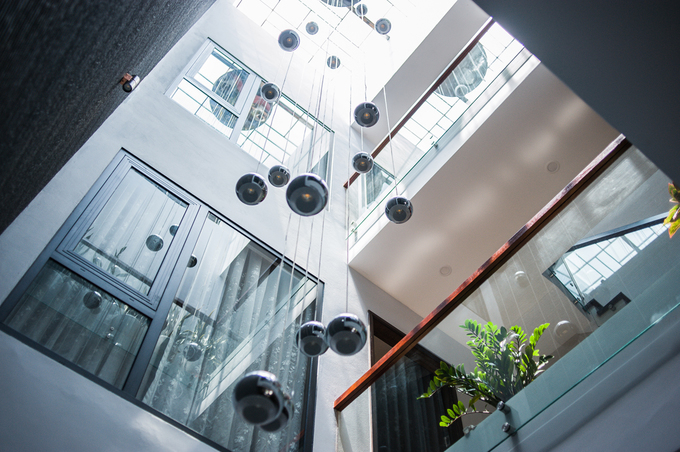
A skylight in the middle of the house (6 m2) with glass roofs covered with insulating film, passing light through the floors. In the area adjacent to the skylight, all floors use glass walls to better diffuse the light, while eliminating the feeling of spatial division.
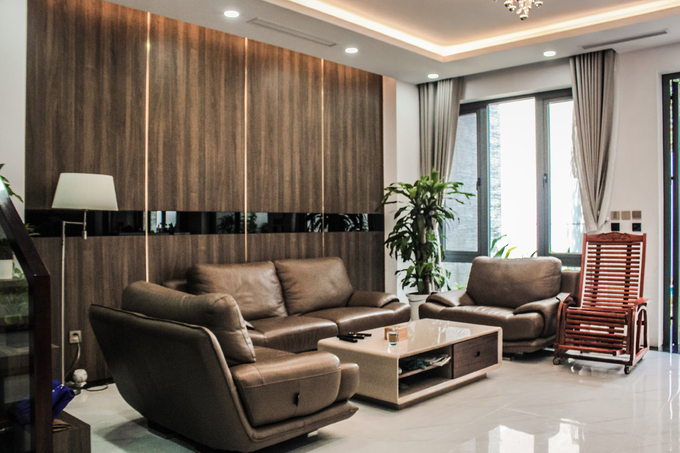
The house is aimed at modern style, using materials combining industrial wood surfaces, fake stone bricks, trees.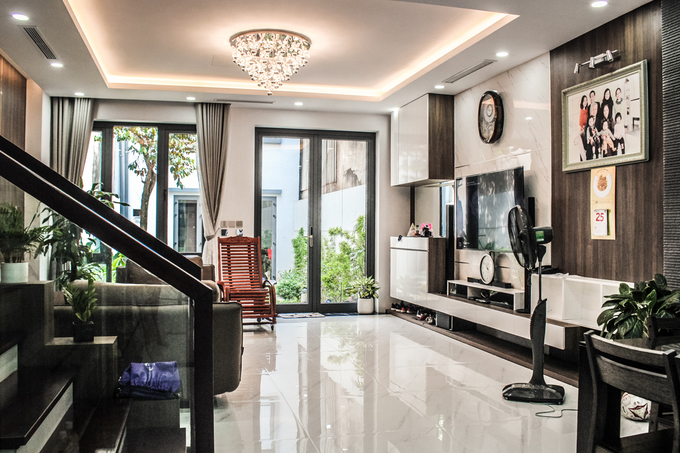
Living in a bright new space makes the landlord feel like his home is larger than reality. They are also happy to be able to save up to electricity.
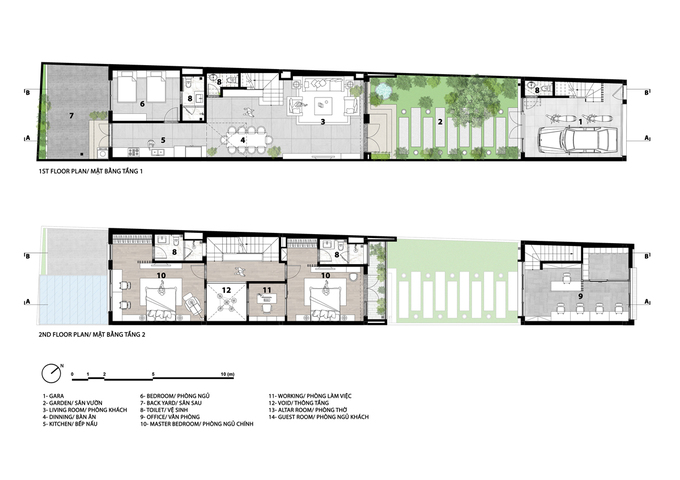
Ground floor drawings 1 and 2.
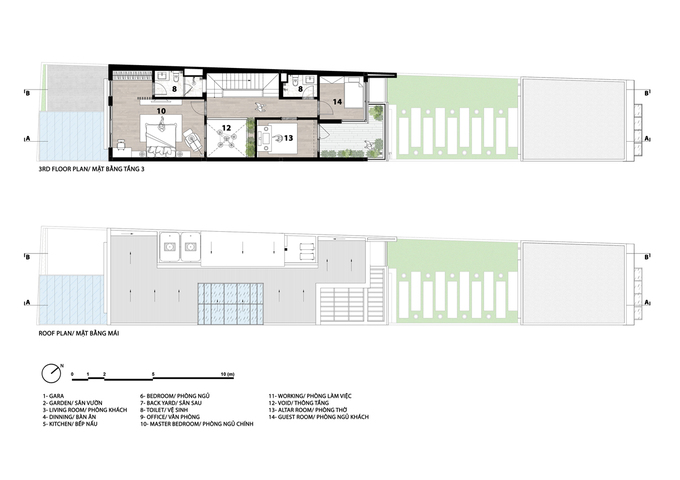
Floor plan of the 3rd floor and roof.
News other
- Suburban house for 3-generation family with rice drying yard on the upper floor(04/10/24)
- Catch the sun in the townhouse(04/10/24)
- 3-storey house designed for three-generation families(23/05/24)
- Fall in love with the open, dark-toned villa design in Binh Duong(22/05/24)
- Impressed with the 5-storey townhouse design that is always airy(22/05/24)
- Furnished 3-bedroom apartment is only 330 million VND, surprisingly beautiful inside(16/05/24)
- The house designed two skylights to help circulate air(16/05/24)








