News
adv left
The abandoned house stands out in the middle of the renovated neighborhood
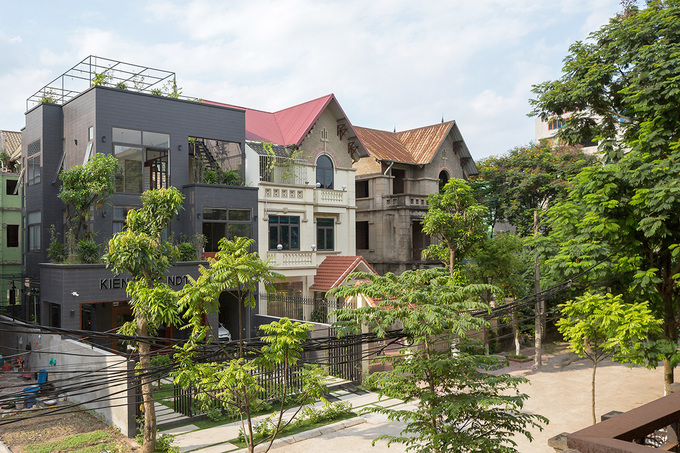
The 3-storey house in the South has a total floor area of 500 m2 located in a land area of 206 m2 in an urban area formed 15 years ago in Bac Ninh province. This is the residence of a family of a couple and three children.
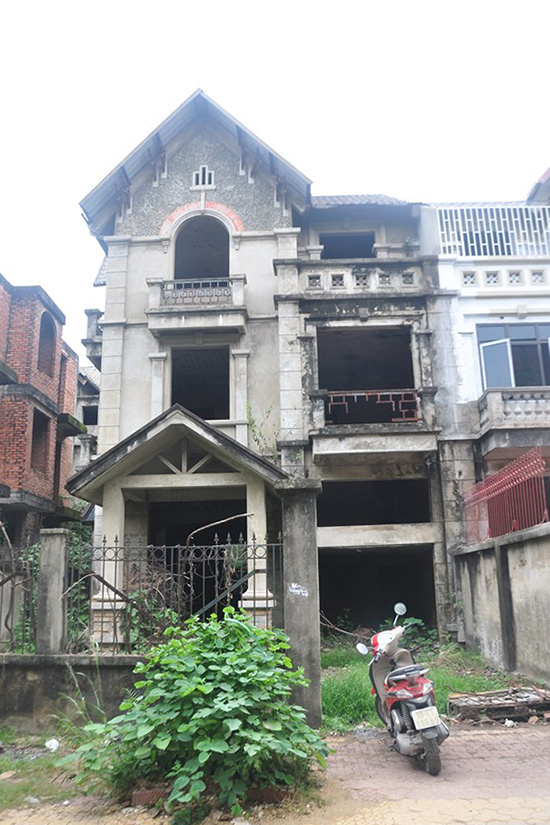
After 14 years of abandoned houses, in 2019, the homeowner decided to put 2 billion into renovation, making this a home.
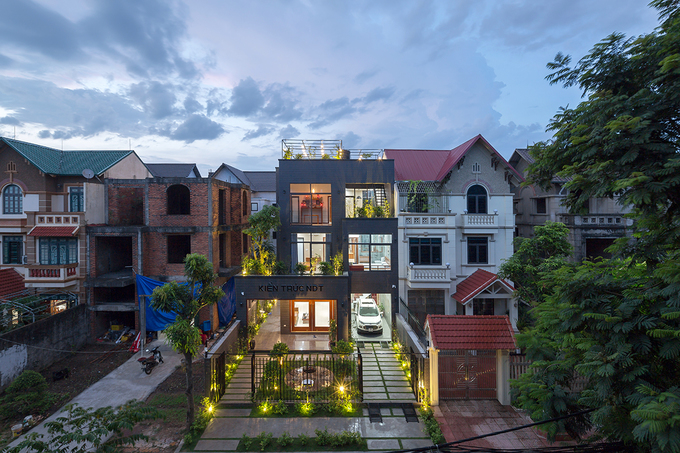
Retaining the home frame, architect Nguyen Dang Tuong (NDT architecture company) has changed almost the entire space and form to meet the desire for an energy-efficient accommodation, easily connecting cities. family members together as well as with nature outside, but still ensure privacy.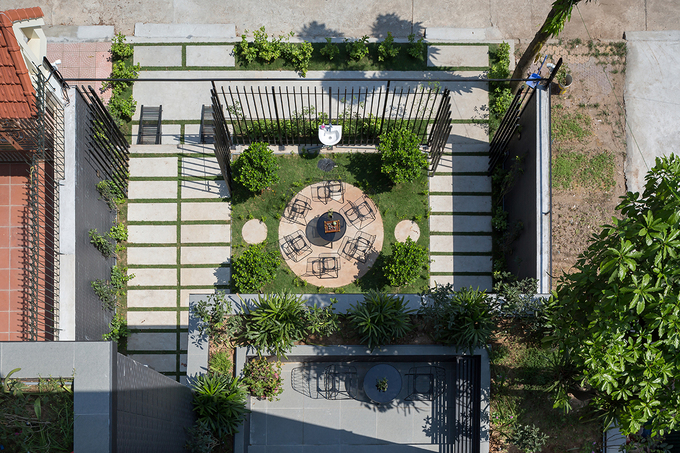
The front garden creates a buffer space to help the house avoid dust and noise.
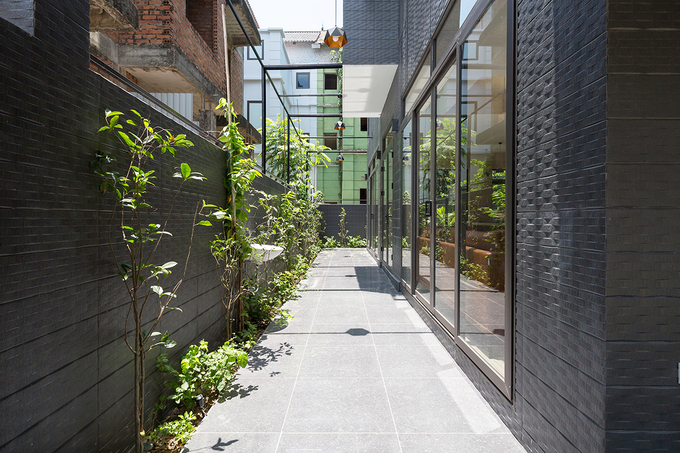
The exterior of the building is covered with dark natural stone, combined with glass panels that bring a sense of harmony with nature. In addition, stone facing is also a solution to cool the building because it limits the absorption of heat from the sun.
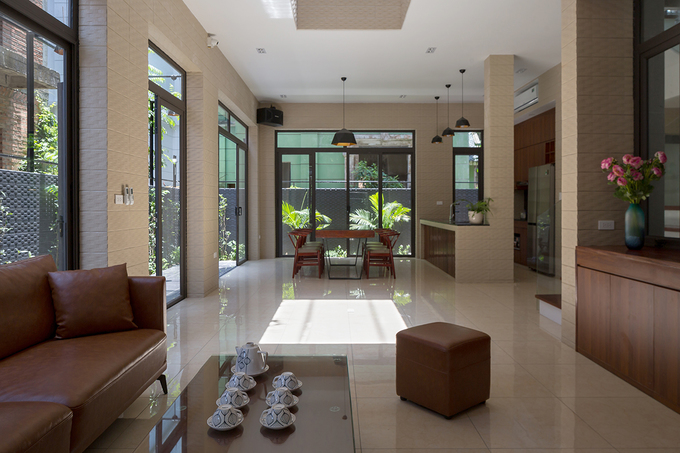
Common living space including living room, dining room, connecting kitchen is located on the first floor. In the middle of this space, there is a small sky space that plays a role of balancing light and nature.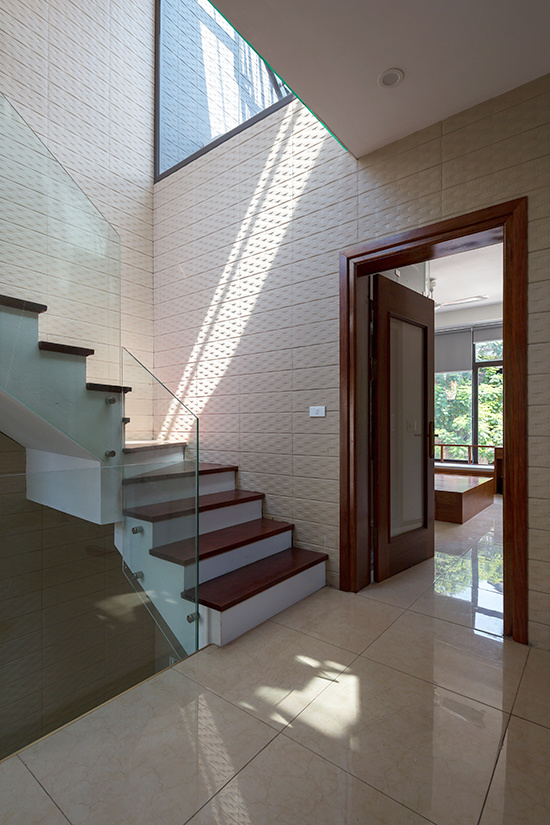
Skylight and stairs in the middle of the house connect the spaces, helping people feel the trees, light, sunshine and wind when moving indoors.
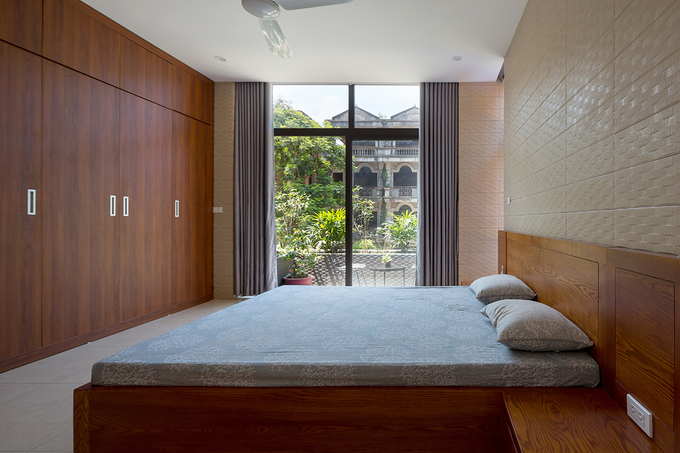
The house has 4 bedrooms, located on the 2nd and 3rd floor. Thanks to the skylight and stairs, the bedrooms in any position receive natural light from both directions.
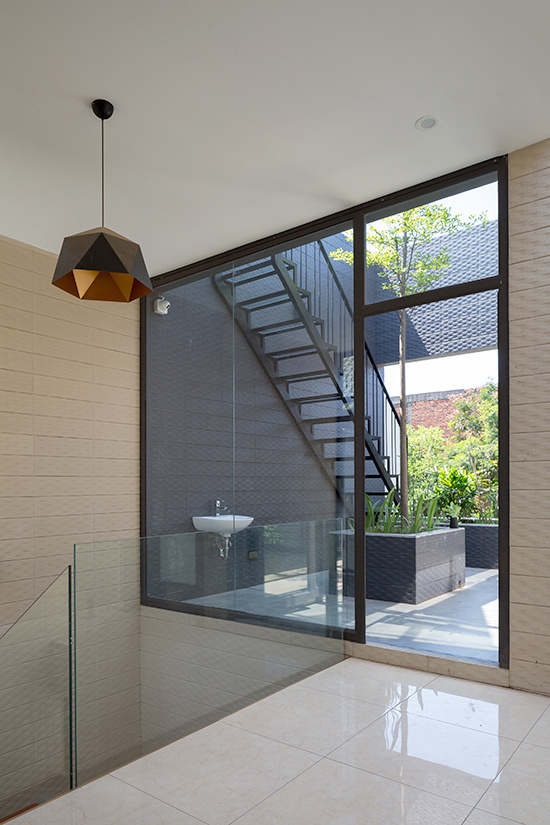
Trees appear as an interior in many parts of the house, contributing to air purification.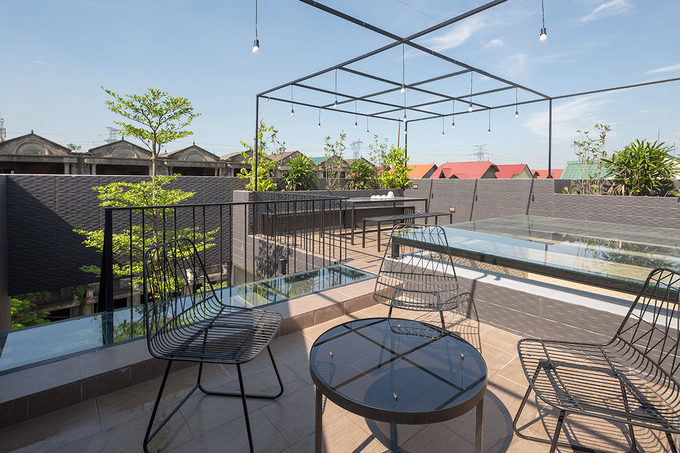
The beveled roof is no longer suitable for the post-renovated architectural style, replaced by a flat roof for use as an outdoor dining and playing space. A climbing plant is arranged on the roof to provide green vegetables for the homeowner and is an extremely effective anti-heat solution.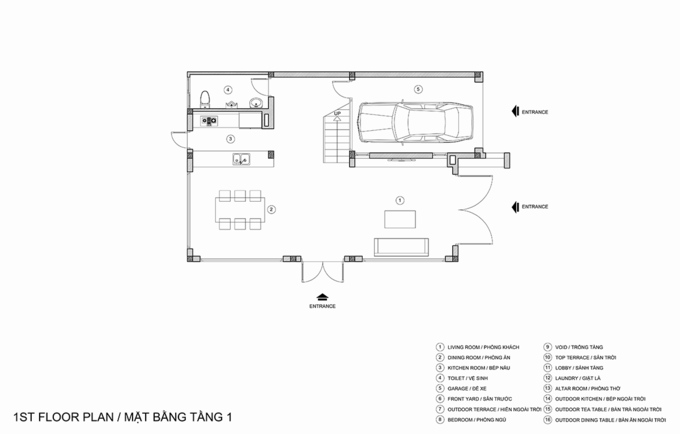
Ground floor drawing.
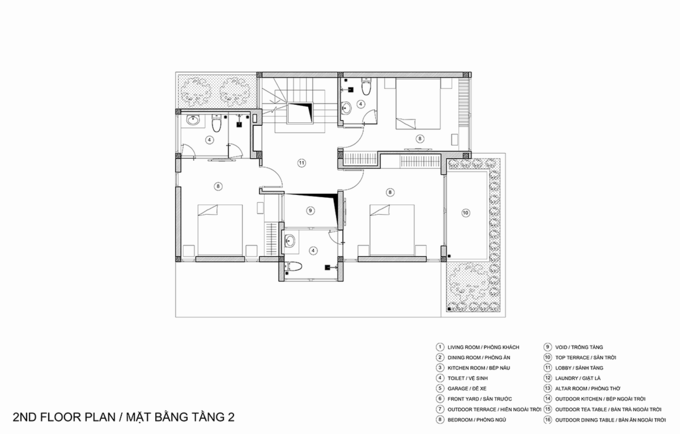
Floor plan of the 2nd floor.
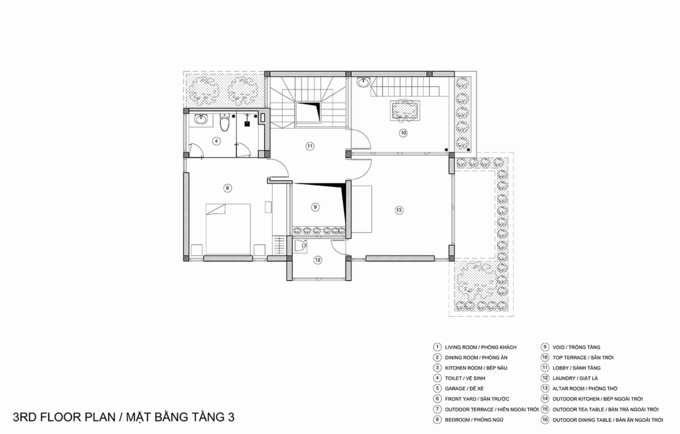
Floor plan of the 3rd floor.
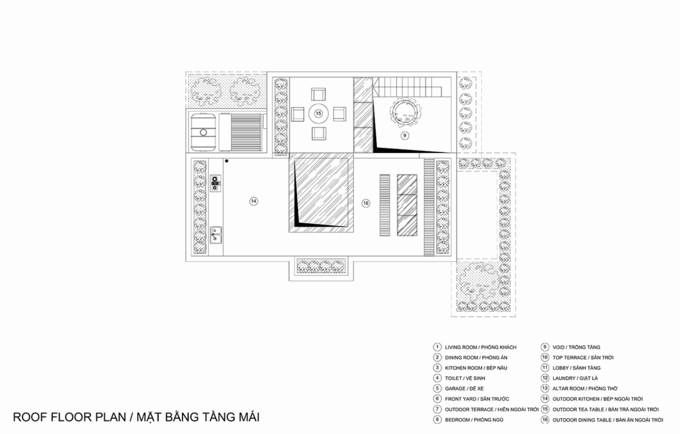
Ground floor.
News other
- Suburban house for 3-generation family with rice drying yard on the upper floor(04/10/24)
- Catch the sun in the townhouse(04/10/24)
- 3-storey house designed for three-generation families(23/05/24)
- Fall in love with the open, dark-toned villa design in Binh Duong(22/05/24)
- Impressed with the 5-storey townhouse design that is always airy(22/05/24)
- Furnished 3-bedroom apartment is only 330 million VND, surprisingly beautiful inside(16/05/24)
- The house designed two skylights to help circulate air(16/05/24)








