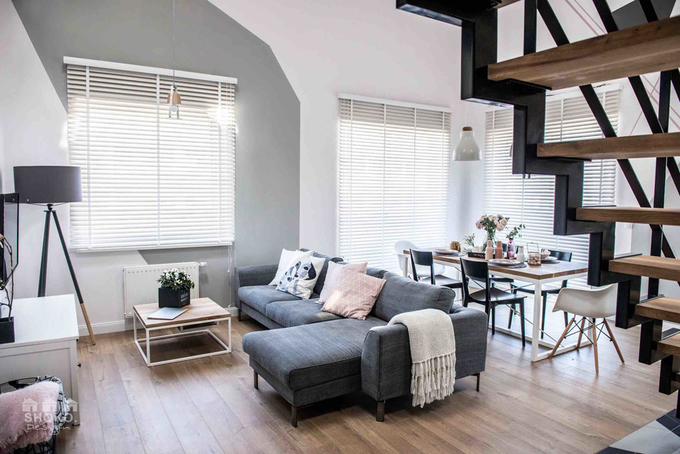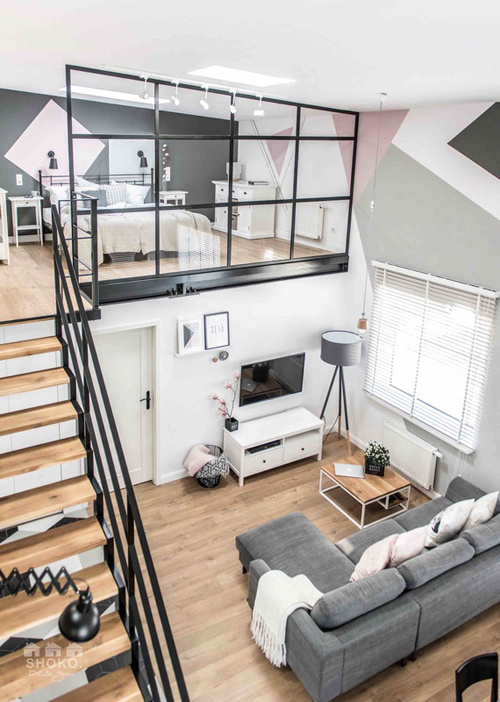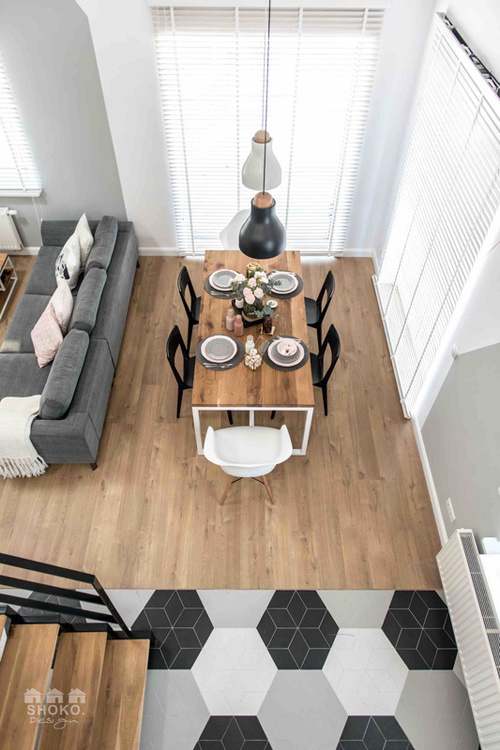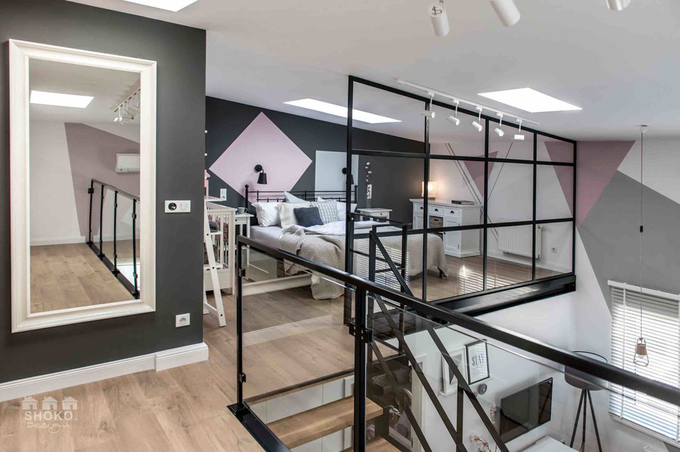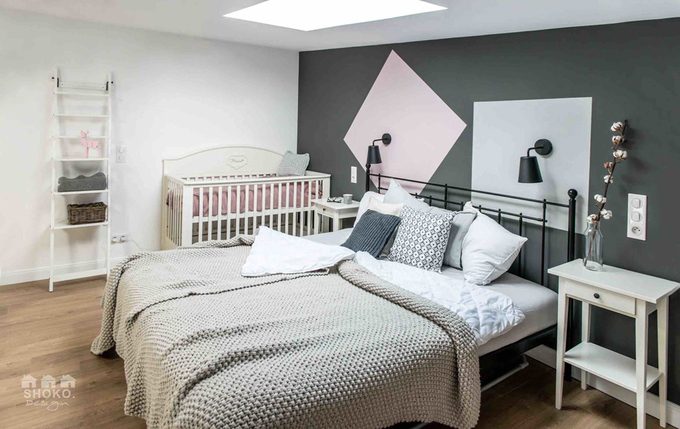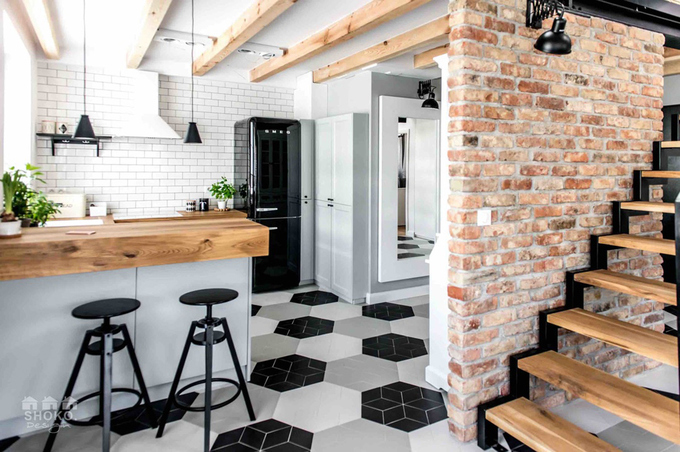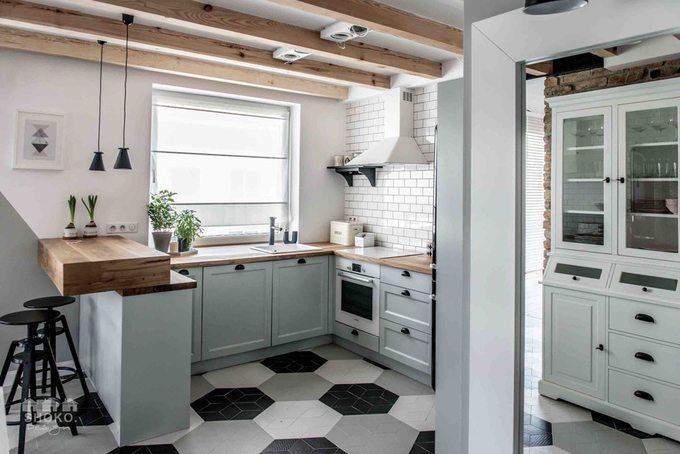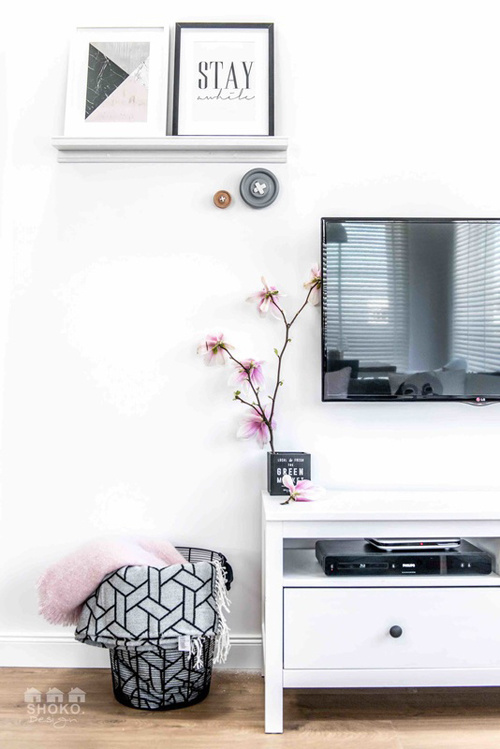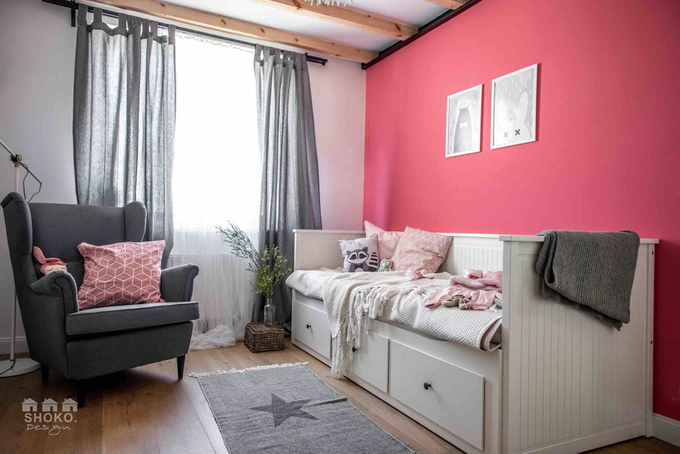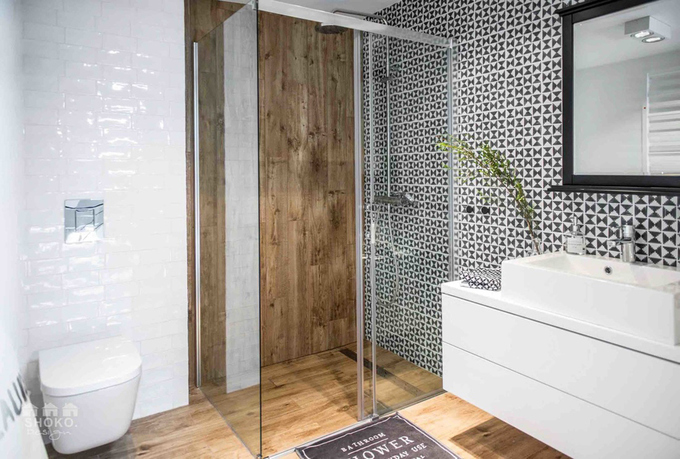Apartments in Poznan (Poland) have many advantages such as square house with many windows but not much floor area.
The owner of the apartment has come up with a higher ceiling solution to be able to make a loft
In the total area of 100 m2, can be arranged 2 bedrooms, living room, kitchen, dining table are spacious.
Lofts are made directly on the bedroom below. Currently, there are only 3 people living in the bed..
The baby's seat is located next to the parent's bed.
An industrial-style home with solid wood panels, ceiling beams and modern motifs.
Landlords use black-white tones combined with blue, light pink.
These lightly decorated details soften the space of many coarse and metal elements.
The bedroom downstairs is being set aside for reading space, lunch break. The future will be the baby's room.
The toilet area creates a comfortable relaxing feeling thanks to the wood material.
News other
