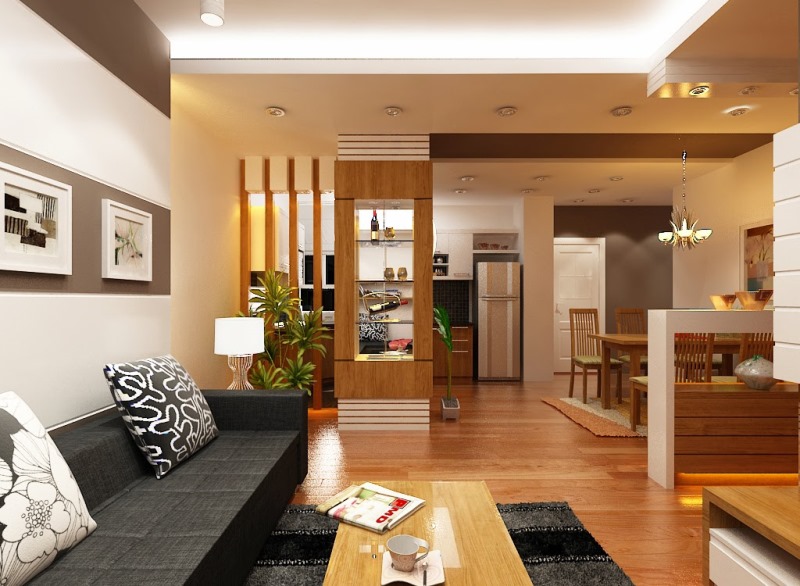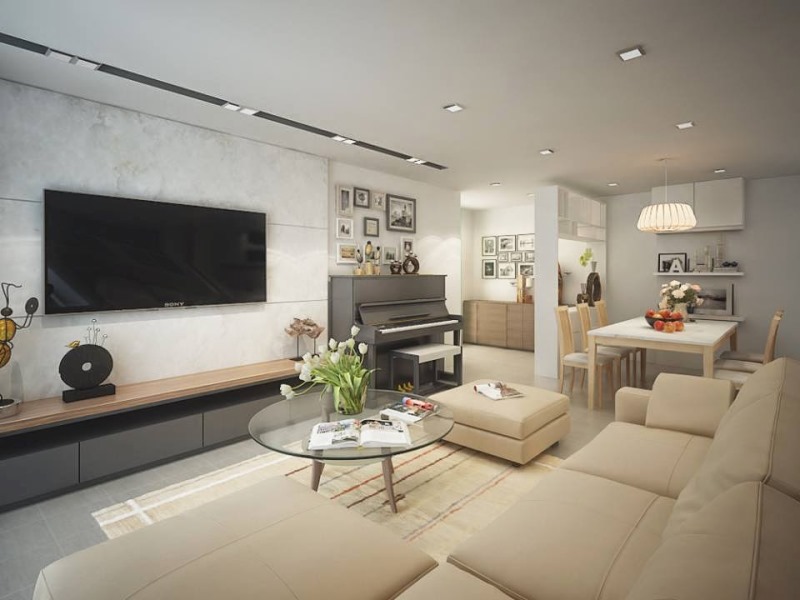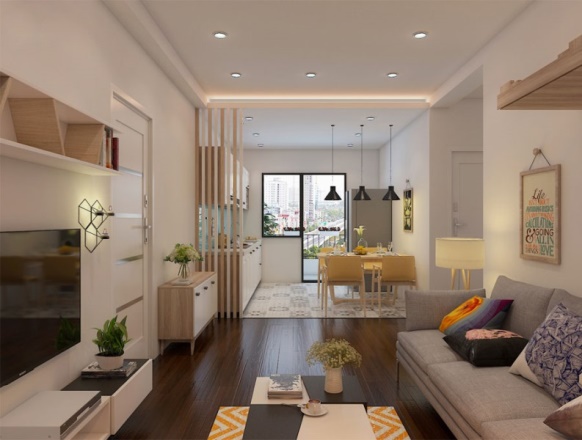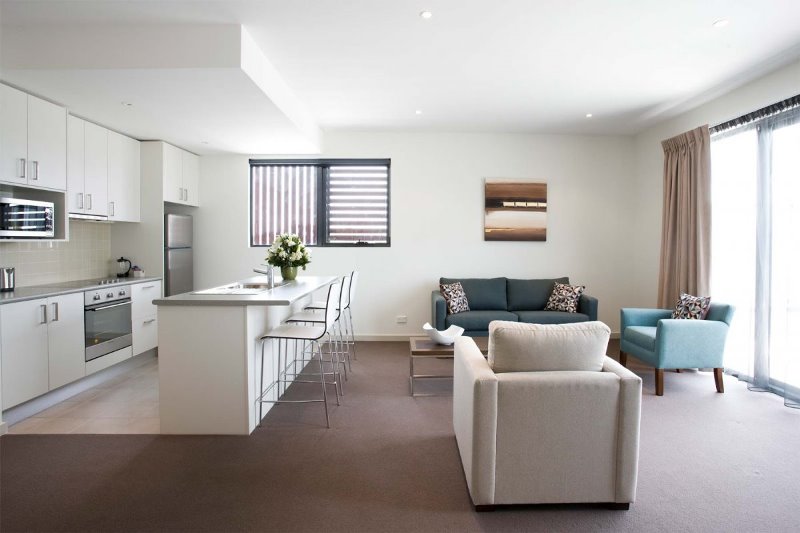News
adv left
The idea of layout in the trend of designing a living room in a kitchen

The living room spaces connected to the kitchen are now being favored, because this brings friendliness to the living space, this connection makes family members more close to each other in modern life.
Designing the kitchen living room is also an optimal measure to solve the area saving problem, especially in the confined space of apartments.

If you build a wall between the two spaces because of the concern that the living room will be smelling of food or any other reason, it is also a mistake.
This just makes you spend money, making the room area limited, the living room is blocked from view, creating a sense of mystery and crampedness.
To overcome this situation, you should use a smooth and beautiful carpet to separate the living room and kitchen space so that the two spaces are clearly separated but still have a flexible connection with each other.
In addition to using floor mats to locate space, you can use paint to distinguish the two spaces, each room will be decorated with a different paint color to create its own accents, however, Do not use 2 different colors that will confuse the space.

Note that when arranging furniture, it is necessary to determine the direction of traffic in the room, avoiding overlapping layout, making travel in the room difficult and messy.
In order to have a beautiful interior room, it must be constructed professionally and properly: Executing in front of walls, floors, ceilings and installing electricity and water systems. Including plaster ceiling must be concealed gas regulating gas pipes and surface lines above.
After finishing construction of walls, floors, ceilings, specifically tiled floors or wooden floors, ceilings and walls that have been painted or pasted with wallpaper, install wooden furniture as designed and tested public.

In addition, light is also a factor that helps living space to be more harmonious, balanced with an open space, you can take advantage of natural light or use a compact, simple downlight system that also brings Very high aesthetic effect. The use of two systems and two different types of lights also helps to make the difference between the two spaces.
News other
- Suburban house for 3-generation family with rice drying yard on the upper floor(04/10/24)
- Catch the sun in the townhouse(04/10/24)
- 3-storey house designed for three-generation families(23/05/24)
- Fall in love with the open, dark-toned villa design in Binh Duong(22/05/24)
- Impressed with the 5-storey townhouse design that is always airy(22/05/24)
- Furnished 3-bedroom apartment is only 330 million VND, surprisingly beautiful inside(16/05/24)
- The house designed two skylights to help circulate air(16/05/24)








