News
adv left
The level 4 house has a different, impressive design with a garden
Mushroom - Jellyfish House is a level 4 house in the suburbs of Saigon uniquely designed by TTDesign architects to meet the homeowner's desire to have a garden so that the children can be closer to nature; Get away from smart devices and immerse yourself in your childhood.
The house is designed into 3 main parts. The outside part is a garden combined with a coffee area or outdoor BBQ parties on holidays or weekends for the homeowner with relatives and friends.
The house is designed with a large veranda so you can sit and read books or simply enjoy the fresh air in the early mornings. The living room and kitchen areas are located outside, separated from the bedroom by a garden.
The entire structure of the house was inspired by the architects of traditional roofs, undulating from low to high, creating rhythm, the sloping roof system can drain water quickly and increase the sustainability of the project. .
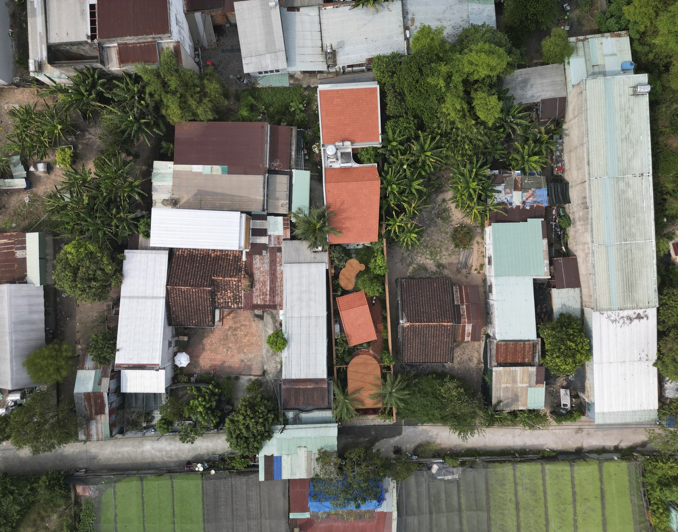
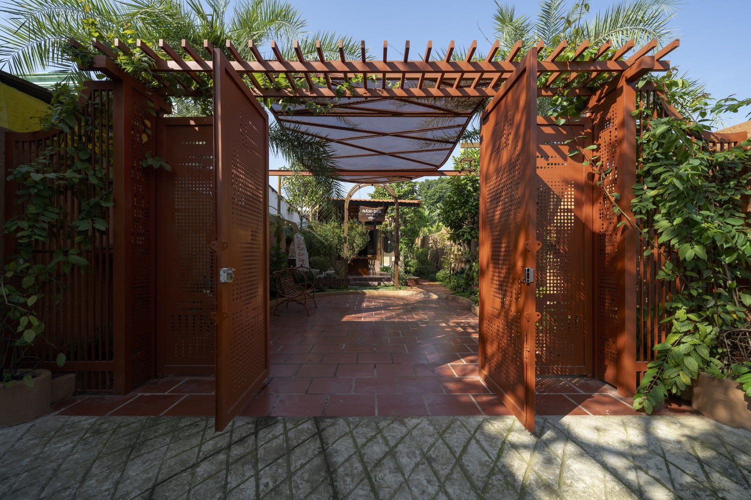
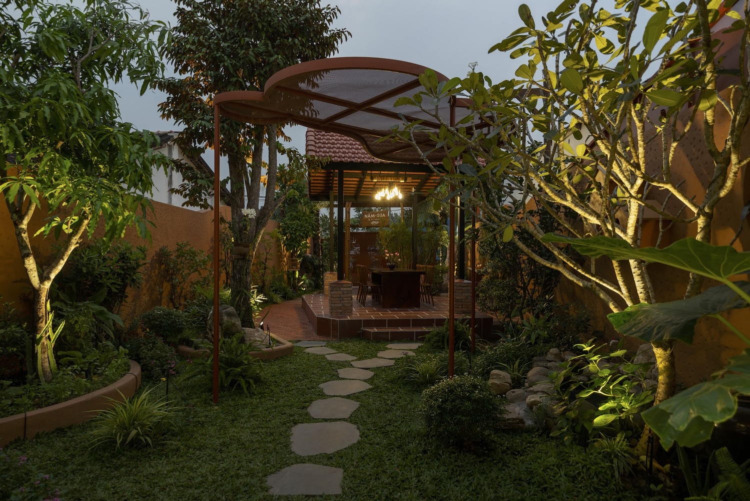
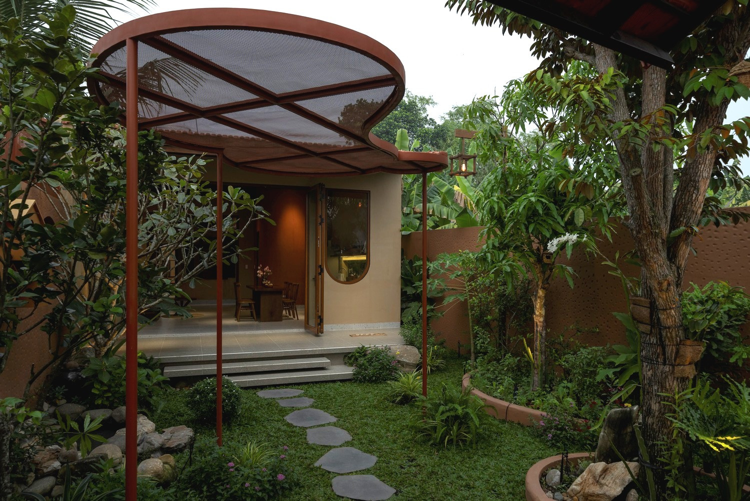
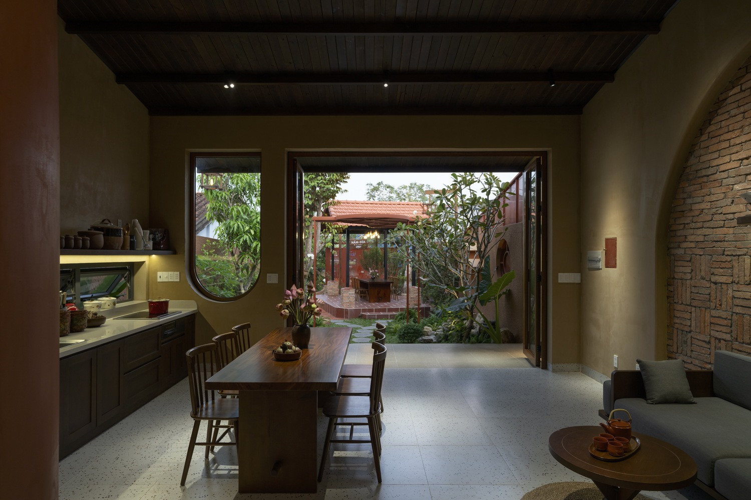
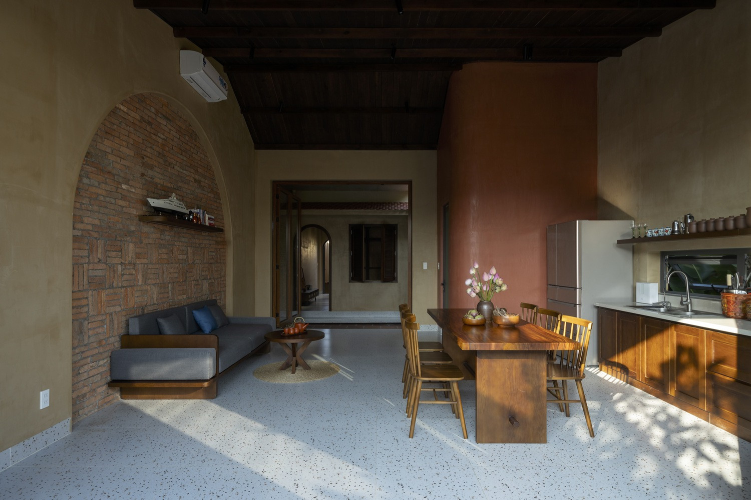
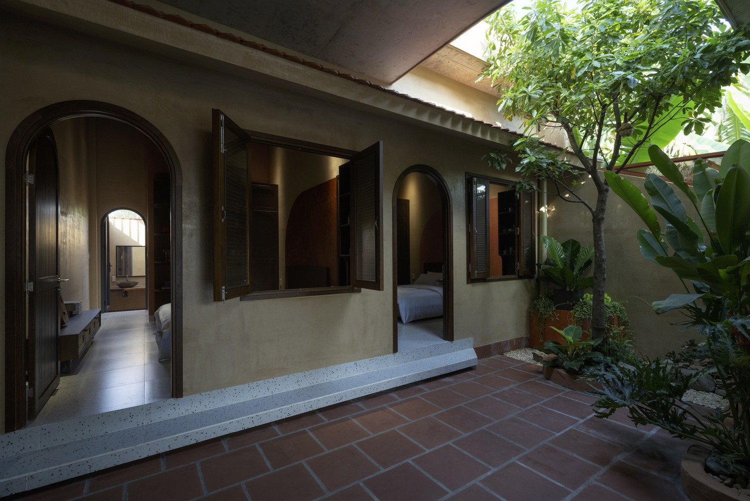
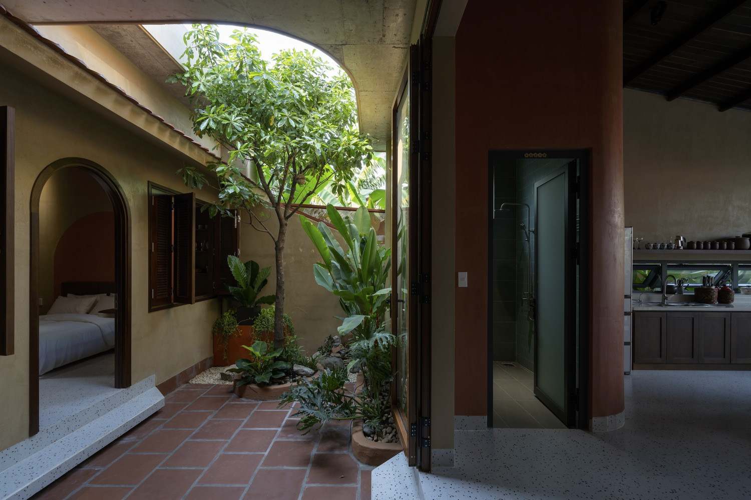
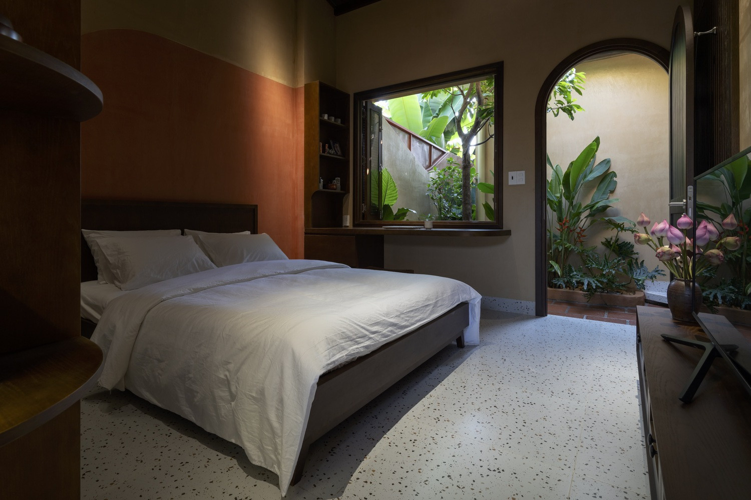
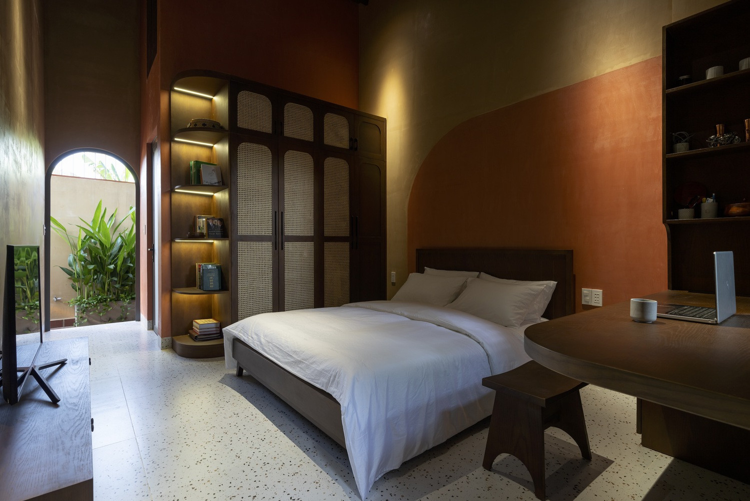
News other
- Suburban house for 3-generation family with rice drying yard on the upper floor(04/10/24)
- Catch the sun in the townhouse(04/10/24)
- 3-storey house designed for three-generation families(23/05/24)
- Fall in love with the open, dark-toned villa design in Binh Duong(22/05/24)
- Impressed with the 5-storey townhouse design that is always airy(22/05/24)
- Furnished 3-bedroom apartment is only 330 million VND, surprisingly beautiful inside(16/05/24)
- The house designed two skylights to help circulate air(16/05/24)








