News
adv left
The narrow tube house in Hanoi is spacious thanks to three wells
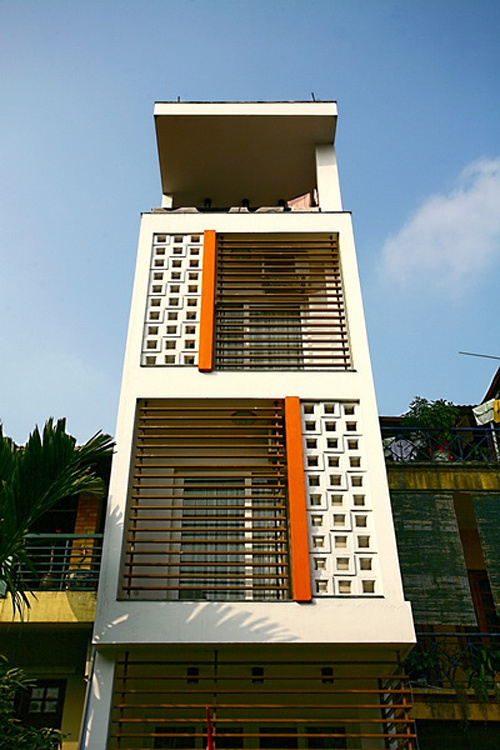
The house in Ba Dinh district (Hanoi) is a typical tube house in a small alley with a narrow width, with only a western face. The requirements of the owner is a comfortable, modern and bright living space. In order to handle the façade, the architect uses lam lam and in combination with concrete flower tiles to reduce solar radiation and cover the air conditioner.
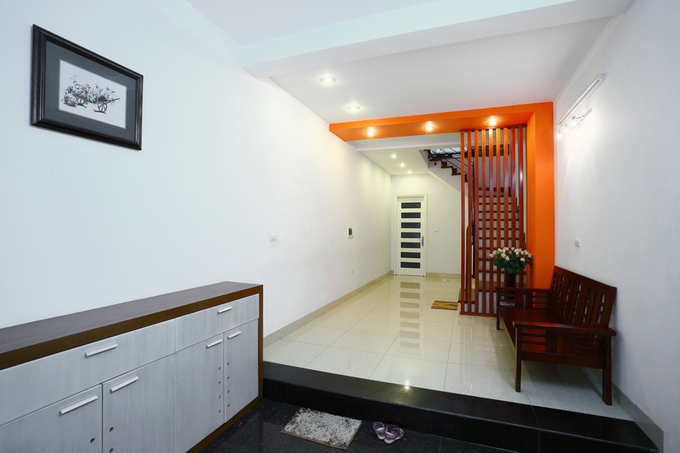
The first floor space, the second floor is connected to create ventilation. Main color is white with orange accents.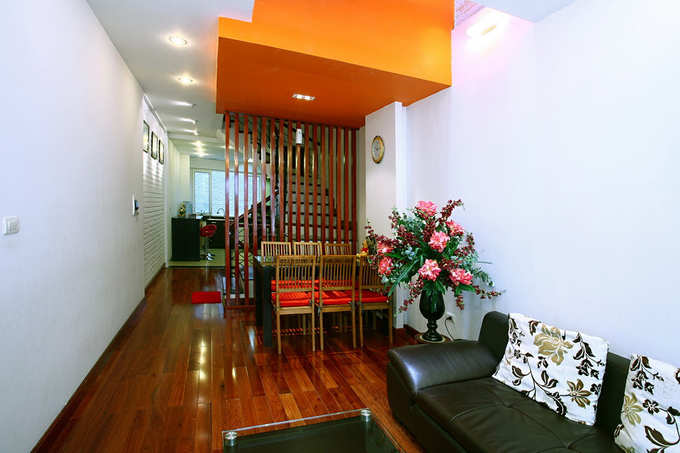
The second floor is the center of the house with common living room and kitchen connected via stairs and corridors.
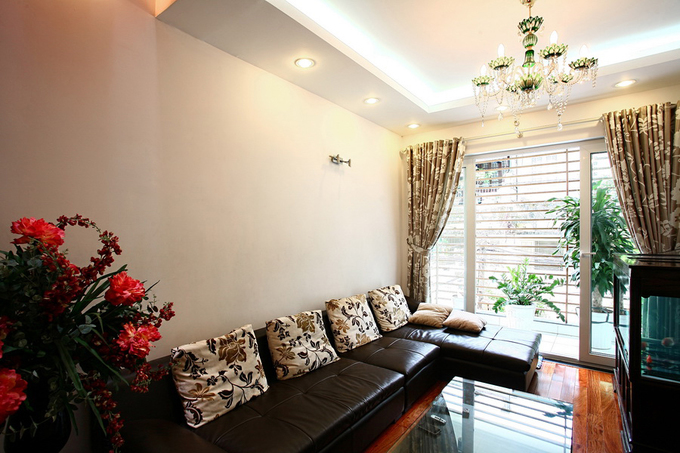
The living room overlooks a small green space at the front loggia.
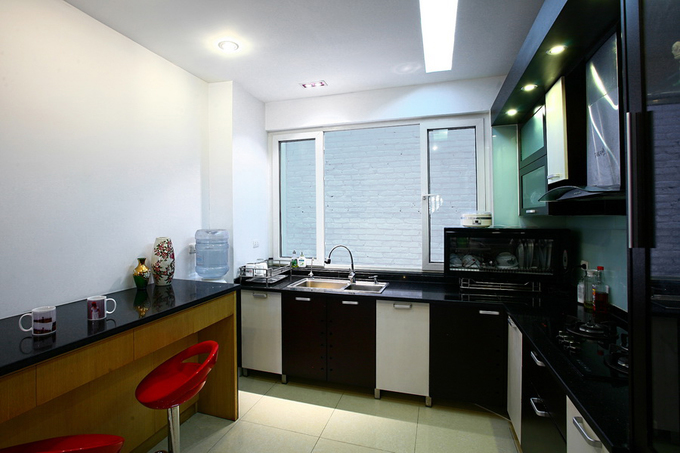
The kitchen can be opened comfortably to the back of the house.
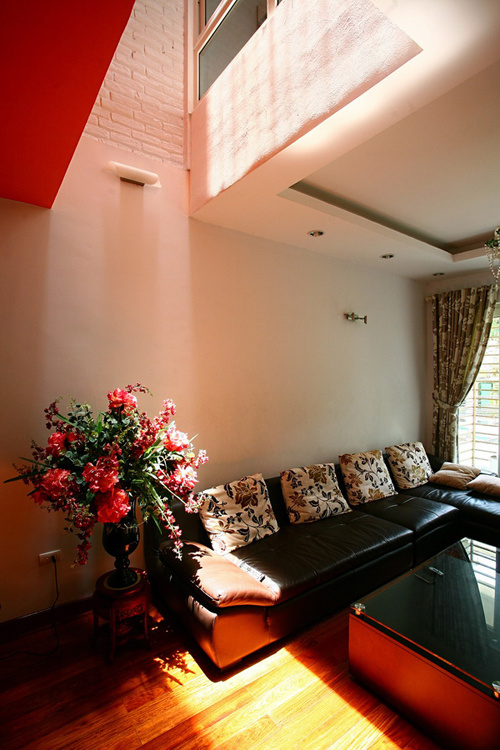
To make sure that space is bright, the architect made three wells: a well in the middle of the front space, one in the main staircase and one in the back of the house.
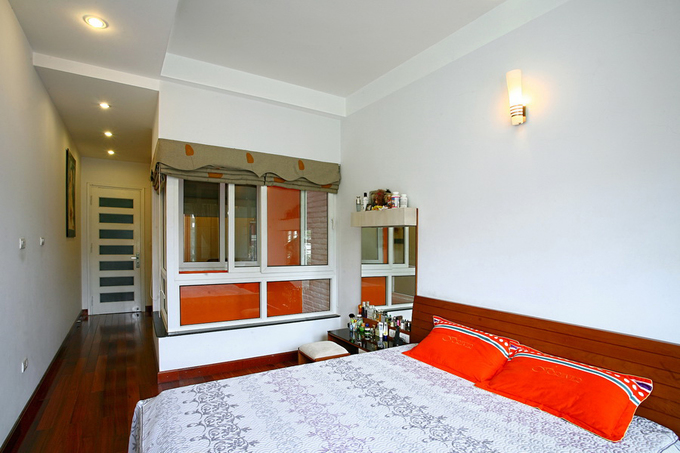
In the master bedroom, the well is through the room and separates the sleeping area from the desk.
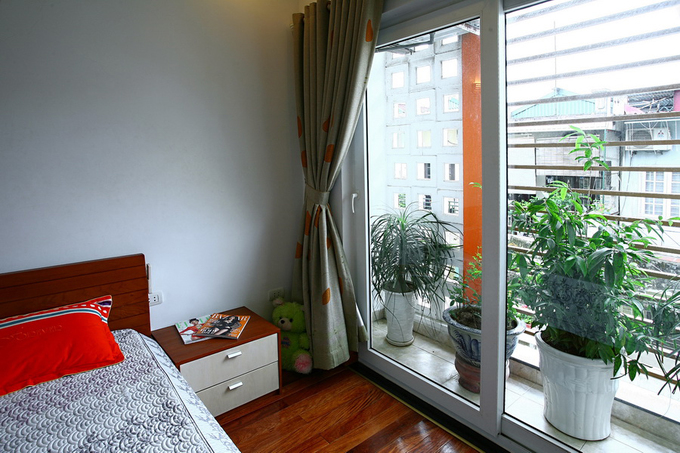
Bedroom has extra light and ventilation on the front.
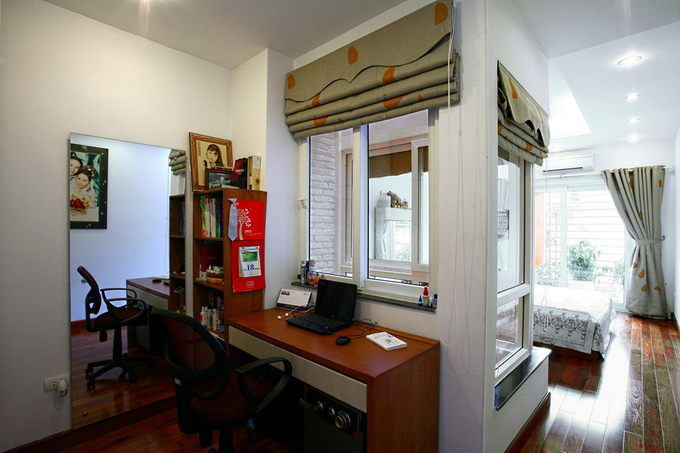
The gap between the sky and the connection between rest and work in a flexible way.
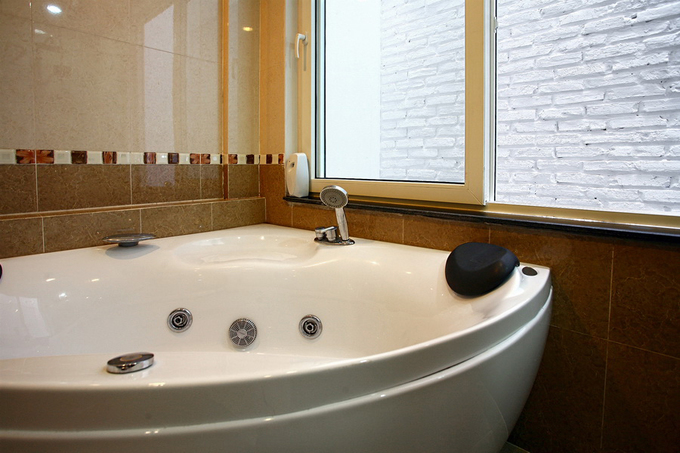
Bathrooms are flooded with light from the skylight but still private, private
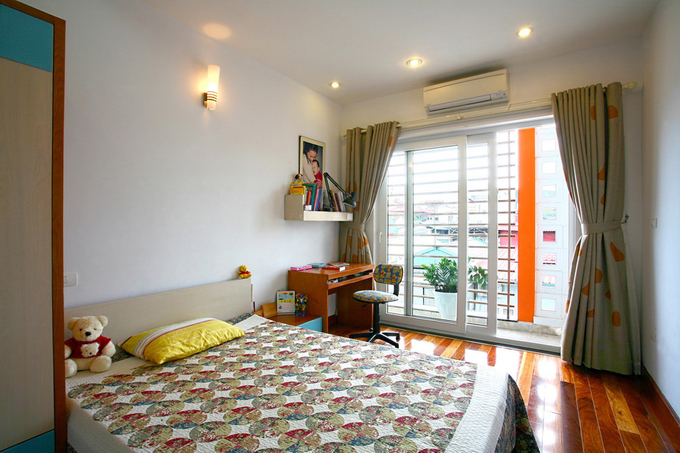
The bedroom on the 4th floor also has a front porch.
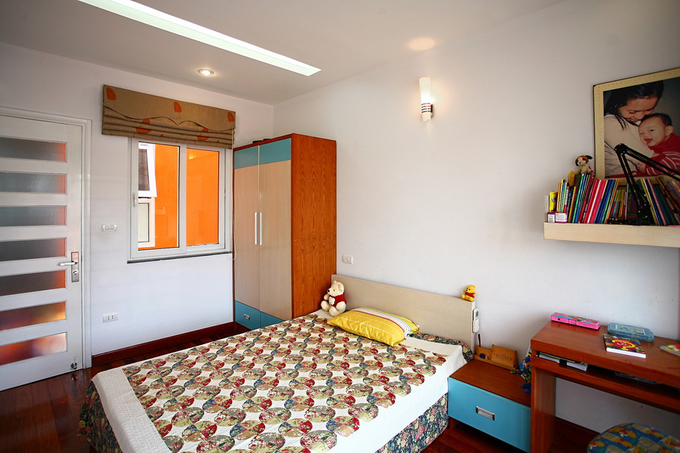
On this floor, the well of the sky prevents the bedroom from the common room.

News other
- Suburban house for 3-generation family with rice drying yard on the upper floor(04/10/24)
- Catch the sun in the townhouse(04/10/24)
- 3-storey house designed for three-generation families(23/05/24)
- Fall in love with the open, dark-toned villa design in Binh Duong(22/05/24)
- Impressed with the 5-storey townhouse design that is always airy(22/05/24)
- Furnished 3-bedroom apartment is only 330 million VND, surprisingly beautiful inside(16/05/24)
- The house designed two skylights to help circulate air(16/05/24)








