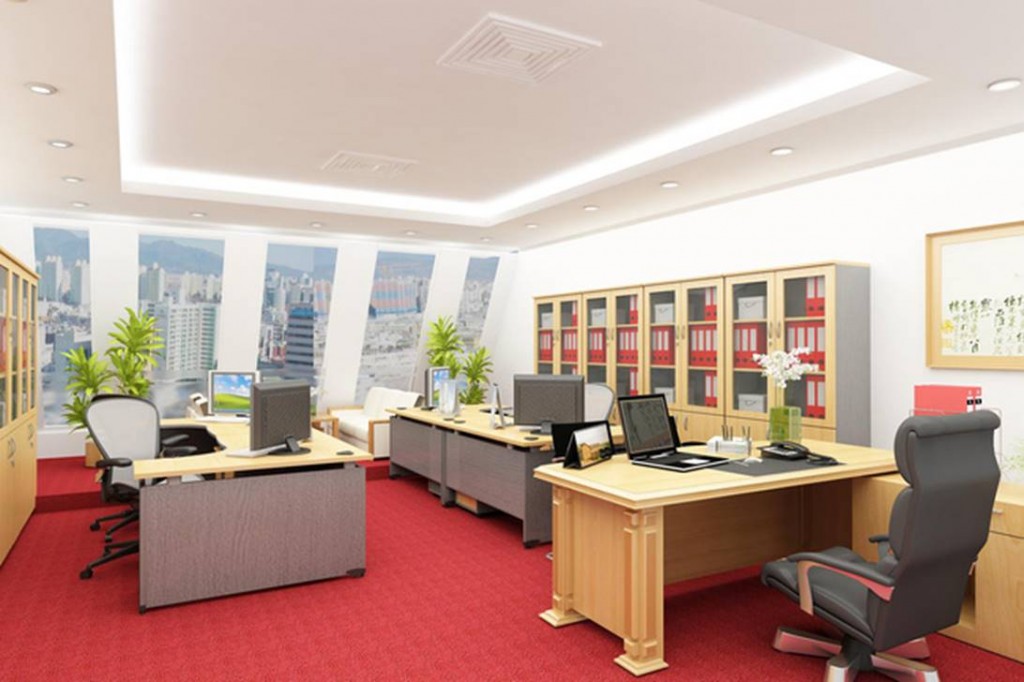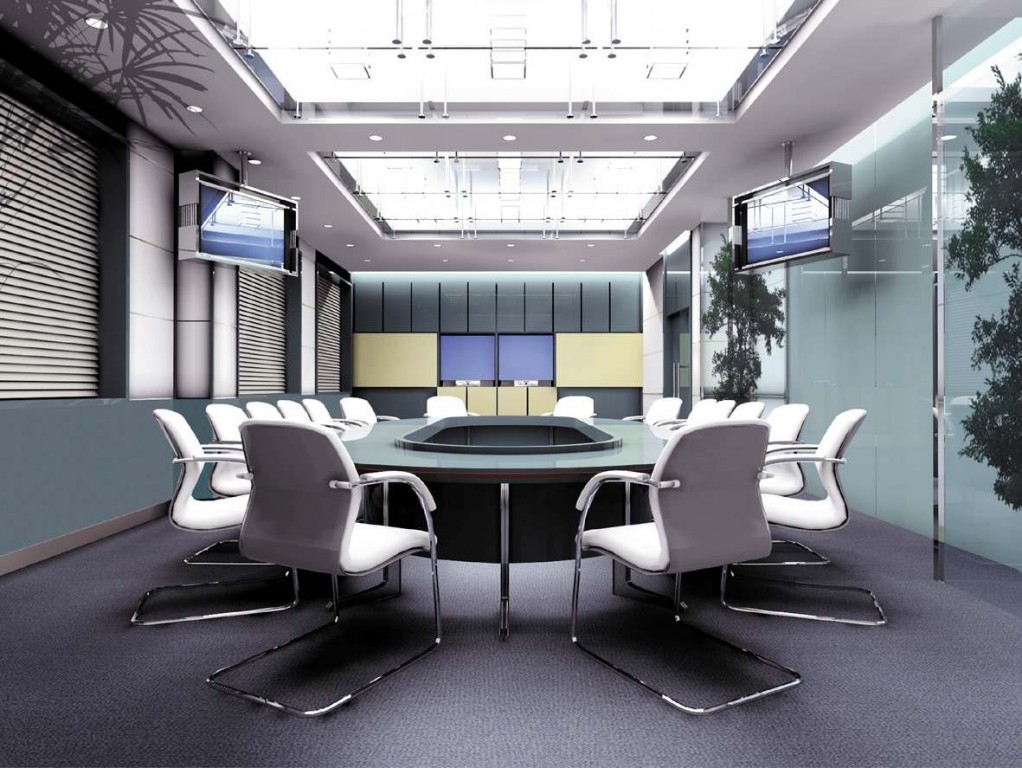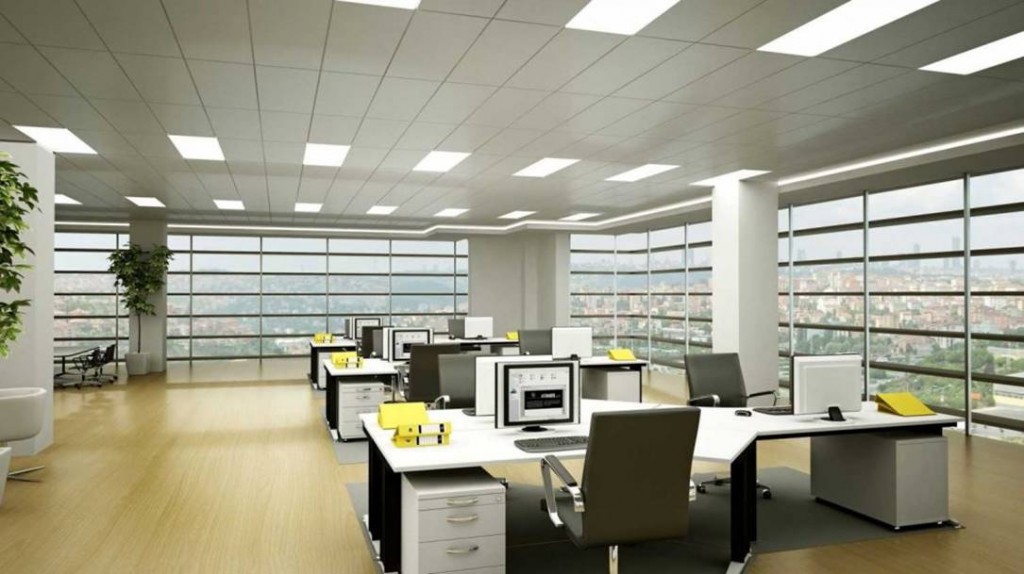News
adv left
The office layout is appropriate to the working environment

Create a sense of customer friendliness
It is a regular place to serve, welcome, socialize with customers. As well as showing the face of the company. The reception room needs a detailed investment with logo, reception desk, lighting system to create a sense of customer friendliness.
The office layout is convenient to travel
Convenient travel design to meet the needs of information exchange between departments. Dividing the work pieces to fit the path, where guests should choose the location near the door, luxurious colors, cozy. Employees are usually able to save space and facilitate the exchange of information at work.

Create a high aesthetic
The aesthetics of an office is based on many aspects, which are the harmonious blend of colors, furniture and layout arrangements. With an office, the decoration must be based on the seriousness and professionalism of the company.
The lighting system in the office is also designed according to the standard lighting in the office work. Make good use of the light from the natural environment (if any) is important. Avoid using direct light, which will blur the process of the employee.
 In addition, the office should arrange trees to purify the air because the office is the place to use more electronics, the high magnetic field that pollutes the air. Trees will bring cool air, feeling relaxed for the office.
In addition, the office should arrange trees to purify the air because the office is the place to use more electronics, the high magnetic field that pollutes the air. Trees will bring cool air, feeling relaxed for the office.
News other
- Suburban house for 3-generation family with rice drying yard on the upper floor(04/10/24)
- Catch the sun in the townhouse(04/10/24)
- 3-storey house designed for three-generation families(23/05/24)
- Fall in love with the open, dark-toned villa design in Binh Duong(22/05/24)
- Impressed with the 5-storey townhouse design that is always airy(22/05/24)
- Furnished 3-bedroom apartment is only 330 million VND, surprisingly beautiful inside(16/05/24)
- The house designed two skylights to help circulate air(16/05/24)








